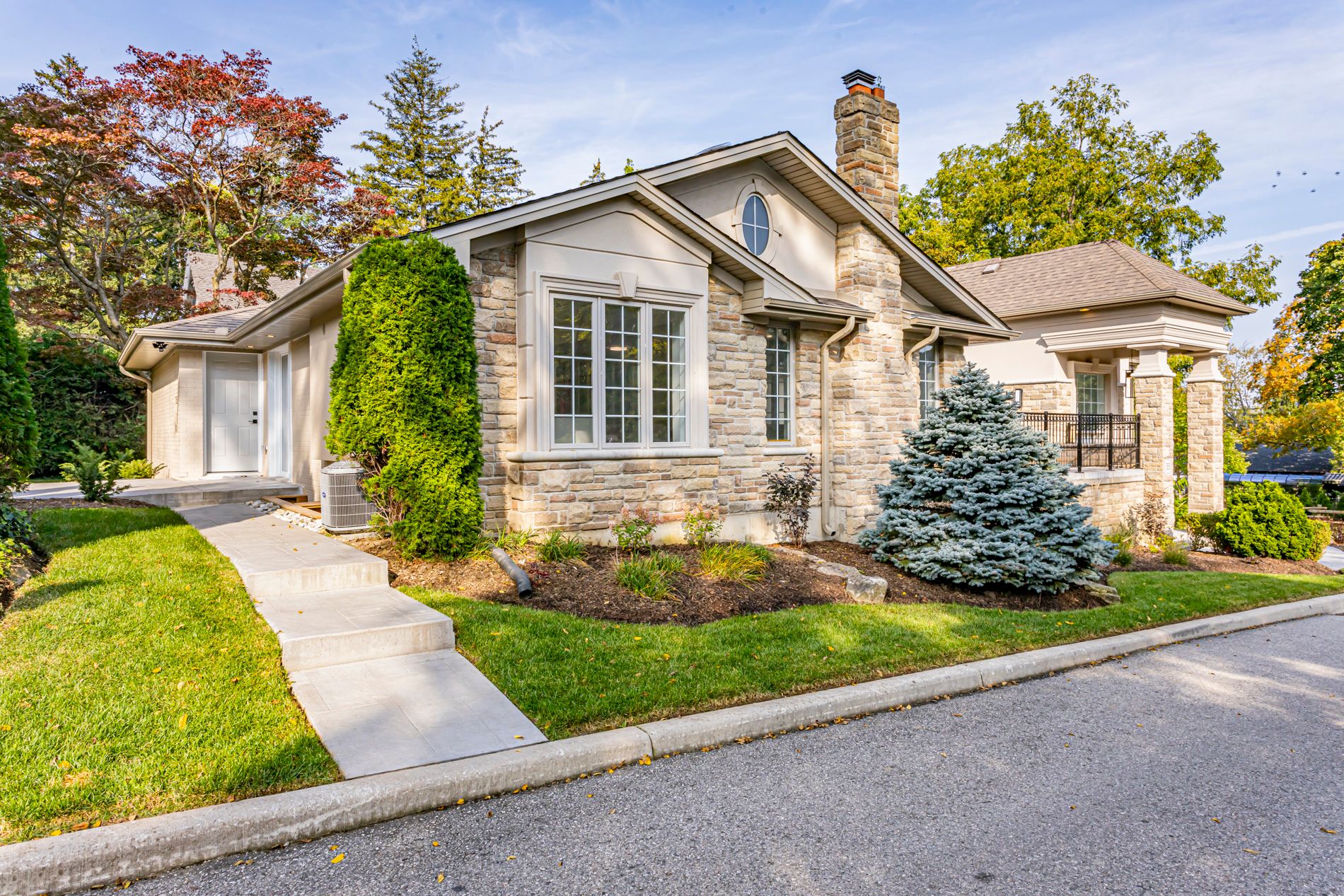$1,589,900
#33 - 145 BASE LINE Road, London, ON N6C 2N6
South G, London,











































 Properties with this icon are courtesy of
TRREB.
Properties with this icon are courtesy of
TRREB.![]()
Executive, fully renovated home located within the prestigious Tree Top Hill Estates, an exclusive enclave in London's Old South / Wortley Village neighbourhood. This exquisite 4+1-bedroom, 4-bathroom home is situated on a private lot with mature trees and boasts over 4,300 SF of exceptionally designed living space. Warm contemporary finishes throughout this large one storey home with fully finished lower level and separate entrance. Main floor has an expansive brand-new kitchen with an oversized central island with extended dining table and stainless-steel appliances. The large windows throughout offer exceptional natural light. Open concept living room, dining room, and kitchen design - great for entertaining. Need more room? Large second living room leading to a large elevated two-tiered deck with composite material. The primary bedroom is located away from the other bedrooms and offers a retreat like experience with ensuite bathroom and walk-in closet. The lower level offers its own living space complete with updated kitchen, bedroom, 1.5 bathrooms, storage rooms, living / dining room - perfect for in-laws, teenagers, or your own personal cave. This home is sure to impress!
- HoldoverDays: 60
- Architectural Style: 2-Storey
- Property Type: Residential Condo & Other
- Property Sub Type: Vacant Land Condo
- GarageType: Attached
- Directions: North on Wharncliffe Rd S, east onto Base Line Rd E, south into entrance by Cathcart St
- Tax Year: 2024
- Parking Features: Other
- ParkingSpaces: 4
- Parking Total: 6
- WashroomsType1: 1
- WashroomsType2: 1
- WashroomsType3: 2
- BedroomsAboveGrade: 4
- BedroomsBelowGrade: 1
- Fireplaces Total: 2
- Interior Features: Bar Fridge, Primary Bedroom - Main Floor, Separate Hydro Meter
- Basement: Full
- Cooling: Central Air
- HeatSource: Gas
- HeatType: Forced Air
- LaundryLevel: Lower Level
- ConstructionMaterials: Brick, Stucco (Plaster)
- Parcel Number: 092640016
- PropertyFeatures: Hospital
| School Name | Type | Grades | Catchment | Distance |
|---|---|---|---|---|
| {{ item.school_type }} | {{ item.school_grades }} | {{ item.is_catchment? 'In Catchment': '' }} | {{ item.distance }} |












































