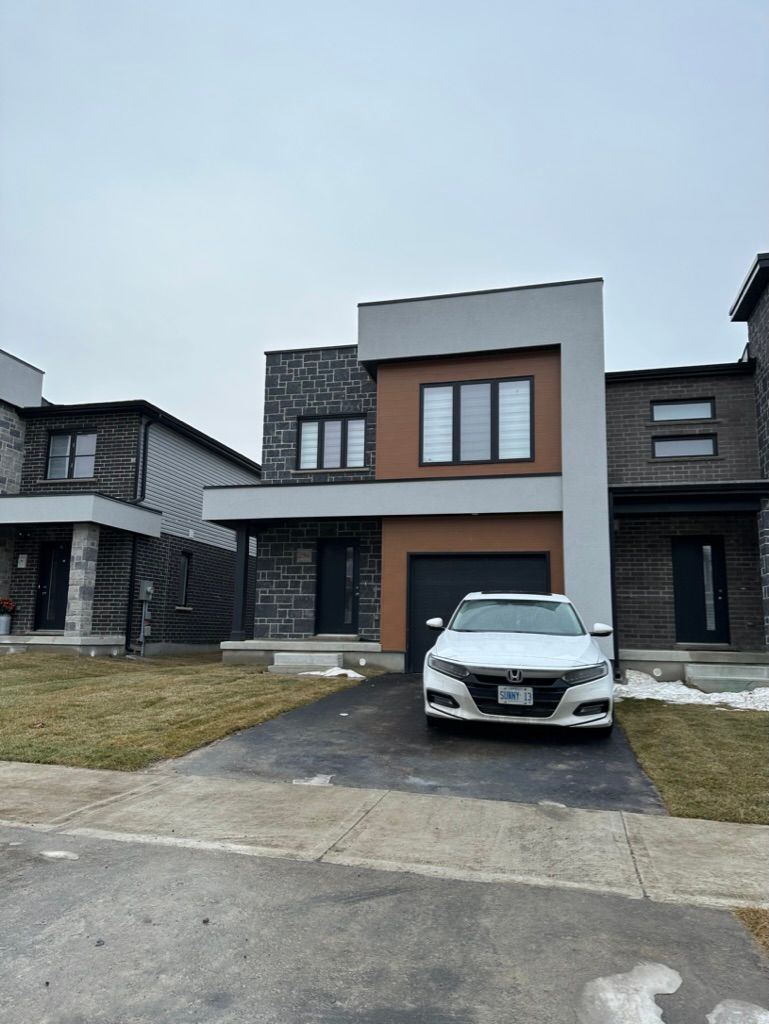$1,700
$1002966 Turner Crescent, London, ON N6M 0J3
South U, London,












 Properties with this icon are courtesy of
TRREB.
Properties with this icon are courtesy of
TRREB.![]()
Welcome to this beautiful, never-lived-in legal basement apartment in one of Londons most desirable neighborhoods! Located on Turner Crescent, this stunning unit offers modern living with private entry and complete independence from the upper level. Key Features: Bright & Spacious 3 large egress windows fill the space with natural light, making it feel open and inviting. 2 Well-Sized Bedrooms Thoughtfully designed with ample closet space and located on opposite sides for added privacy. Modern Kitchen Featuring sleek white cabinetry, a full-size range, fridge, double sink, and plenty of storage. Ensuite Laundry Enjoy the convenience of your own washer and dryer. 3-Piece Bathroom Stylish standing shower with contemporary finishes. Elegant Finishes Laminate flooring throughout for a clean and modern look. Prime Location: Close to top-rated schools, parks, and walking trails. Easy access to Highway 401 for commuters. Minutes from shopping centers, dining, and all essential amenities. Available Immediately! Don't miss out on this incredible opportunity to live in a brand-new, private, and stylish basement apartment. $100 monthly discount available for No Parking Space.
- HoldoverDays: 60
- Architectural Style: Apartment
- Property Type: Residential Freehold
- Property Sub Type: Lower Level
- DirectionFaces: East
- Parking Features: Available
- ParkingSpaces: 1
- Parking Total: 1
- WashroomsType1: 1
- BedroomsAboveGrade: 2
- Interior Features: Storage, Sump Pump
- Basement: Apartment
- Cooling: Central Air
- HeatSource: Gas
- HeatType: Forced Air
- ConstructionMaterials: Brick
- Roof: Asphalt Shingle
- Sewer: Sewer
- Foundation Details: Concrete
- Parcel Number: 084782390
| School Name | Type | Grades | Catchment | Distance |
|---|---|---|---|---|
| {{ item.school_type }} | {{ item.school_grades }} | {{ item.is_catchment? 'In Catchment': '' }} | {{ item.distance }} |













