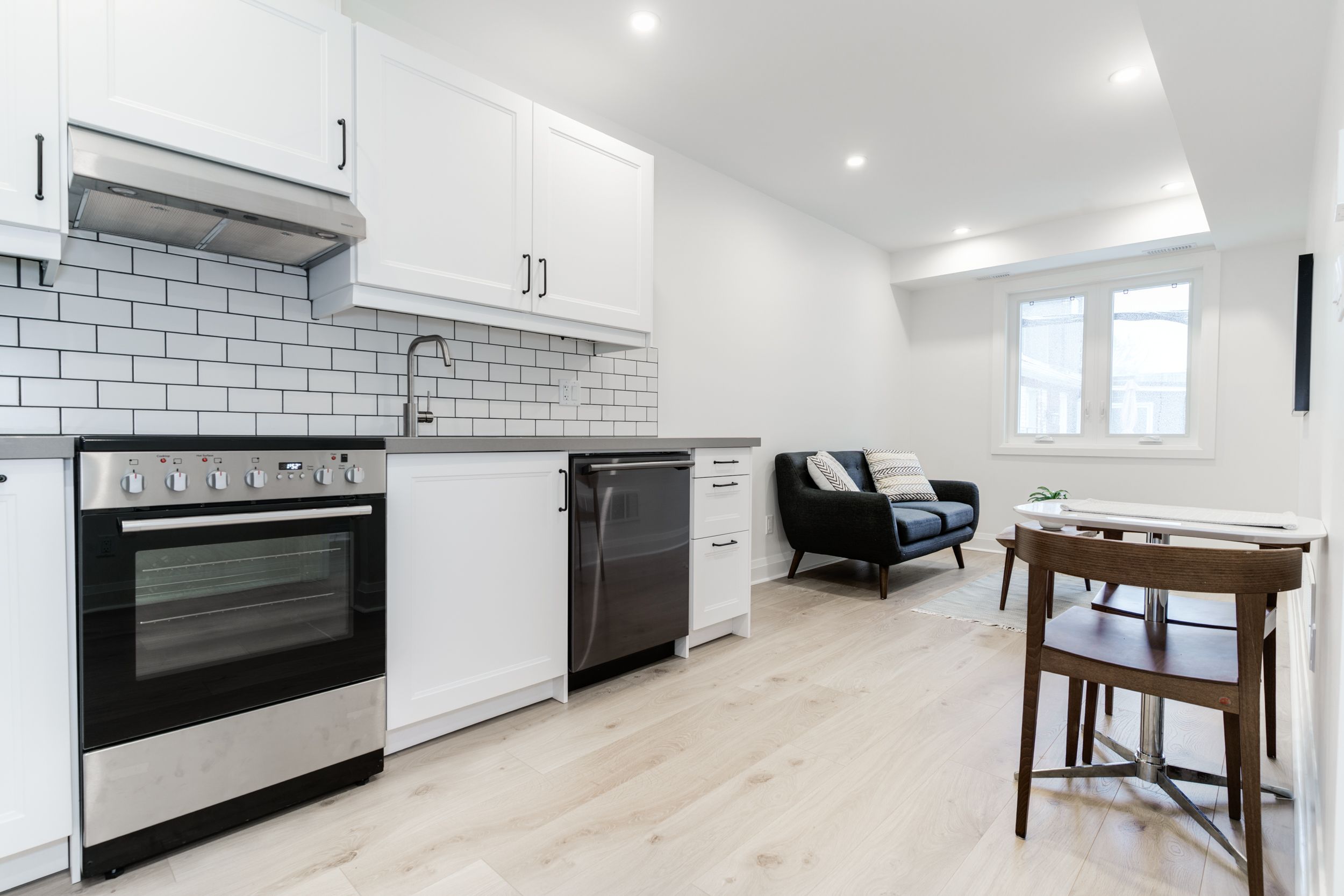$2,700
$100#2 - 2413 Dundas Street, Toronto, ON M6P 1X3
High Park North, Toronto,


































 Properties with this icon are courtesy of
TRREB.
Properties with this icon are courtesy of
TRREB.![]()
Set in the vibrant South Junction neighbourhood, this bright and beautifully renovated 2-bedroom plus den apartment on the second floor of 2413 Dundas Street West offers the perfect mix of space, style, and city access. The open layout is filled with natural light thanks to large windows, and the modern kitchen features sleek cabinetry, subway tile backsplash, and stainless steel appliances. The primary bedroom includes a bonus flex space ideal as a home office, reading nook, or calming yoga zone. A stylish bathroom, featuring matte black fixtures and a walk-in tiled shower, rounds out the interior, while in-unit laundry adds extra convenience. Steps to Dundas West TTC, Bloor GO, and the UP Express, and you'll have seamless connections across the city. Daily errands are easy with FreshCo right across the street, and you're just a short stroll from both Roncesvalles Village, The Junction and Junction Triangle, some of Toronto's most beloved west-end communities known for their cozy cafés, restaurants, and local shops. Retreat to nearby High Park for nature, trails, and open green space when you're ready to recharge. The tenant pays for hydro and internet. A heat pump provides efficient heating and cooling.. Parking is not included; street parking is available. This one has all the right energy; book your tour today!
- HoldoverDays: 90
- Architectural Style: Apartment
- Property Type: Residential Freehold
- Property Sub Type: Store W Apt/Office
- DirectionFaces: West
- Directions: https://maps.app.goo.gl/UDiHRC54sr9Fr1pR8
- WashroomsType1: 1
- WashroomsType1Level: Flat
- BedroomsAboveGrade: 2
- Interior Features: Carpet Free, Separate Hydro Meter
- Cooling: Central Air
- HeatSource: Gas
- HeatType: Forced Air
- LaundryLevel: Upper Level
- ConstructionMaterials: Metal/Steel Siding
- Roof: Metal
- Sewer: Sewer
- Foundation Details: Concrete
- Parcel Number: 213510342
| School Name | Type | Grades | Catchment | Distance |
|---|---|---|---|---|
| {{ item.school_type }} | {{ item.school_grades }} | {{ item.is_catchment? 'In Catchment': '' }} | {{ item.distance }} |



































