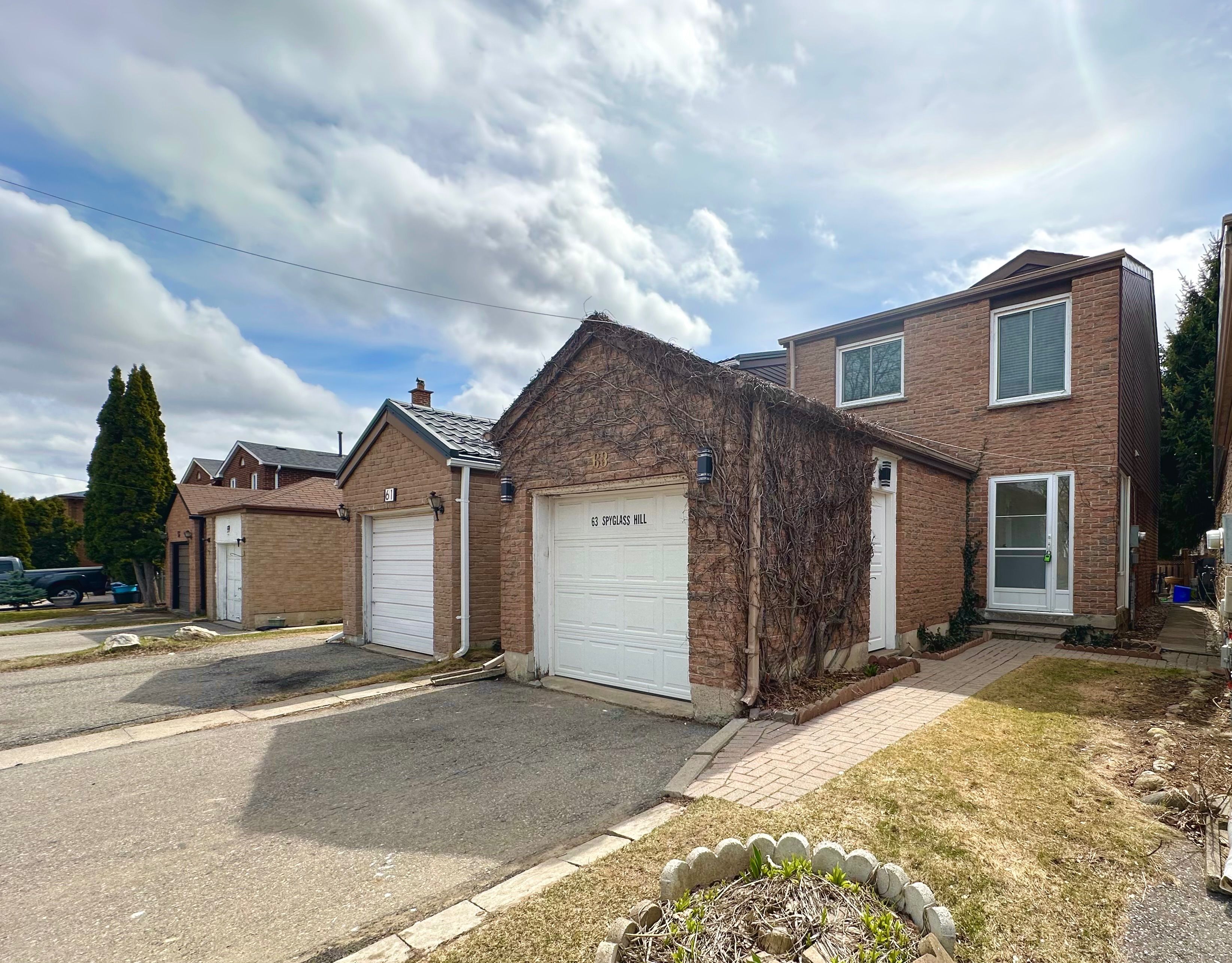$1,080,000
63 Spyglass Hill Road, Vaughan, ON L4K 2K6
Glen Shields, Vaughan,























 Properties with this icon are courtesy of
TRREB.
Properties with this icon are courtesy of
TRREB.![]()
MUST BE BOOKED FOR A SHOWING!! Buy A Detached ENERGY CERTIFIED Home With A Price Of Semi-Detached. Beautifully renovated detached home featuring 3 spacious bedrooms with 2.5 washrooms. One Garage, Fenced Backyard, Freshly painted throughout, Super Bright With lots of Natural Lights, with a thoughtfully finished basement offering additional living space. Enjoy energy efficiency with a new Furnace/heat pump system and newly Insulated attic (Saving So Much On Your Utility Bills). Built-in garage and charming front porch add great curb appeal. Ideal family home in move-in condition, shows the pride of ownership. Don't miss this turn-key opportunity!
- HoldoverDays: 90
- Architectural Style: 2-Storey
- Property Type: Residential Freehold
- Property Sub Type: Link
- DirectionFaces: South
- GarageType: Built-In
- Directions: South
- Tax Year: 2024
- ParkingSpaces: 2
- Parking Total: 3
- WashroomsType1: 2
- WashroomsType2: 1
- BedroomsAboveGrade: 3
- BedroomsBelowGrade: 1
- Interior Features: Carpet Free
- Basement: Full, Finished
- Cooling: Central Air
- HeatSource: Ground Source
- HeatType: Forced Air
- ConstructionMaterials: Aluminum Siding, Brick
- Roof: Shingles
- Sewer: Sewer
- Foundation Details: Concrete
- Parcel Number: 032320413
- LotSizeUnits: Feet
- LotDepth: 98.5
- LotWidth: 23
| School Name | Type | Grades | Catchment | Distance |
|---|---|---|---|---|
| {{ item.school_type }} | {{ item.school_grades }} | {{ item.is_catchment? 'In Catchment': '' }} | {{ item.distance }} |
























