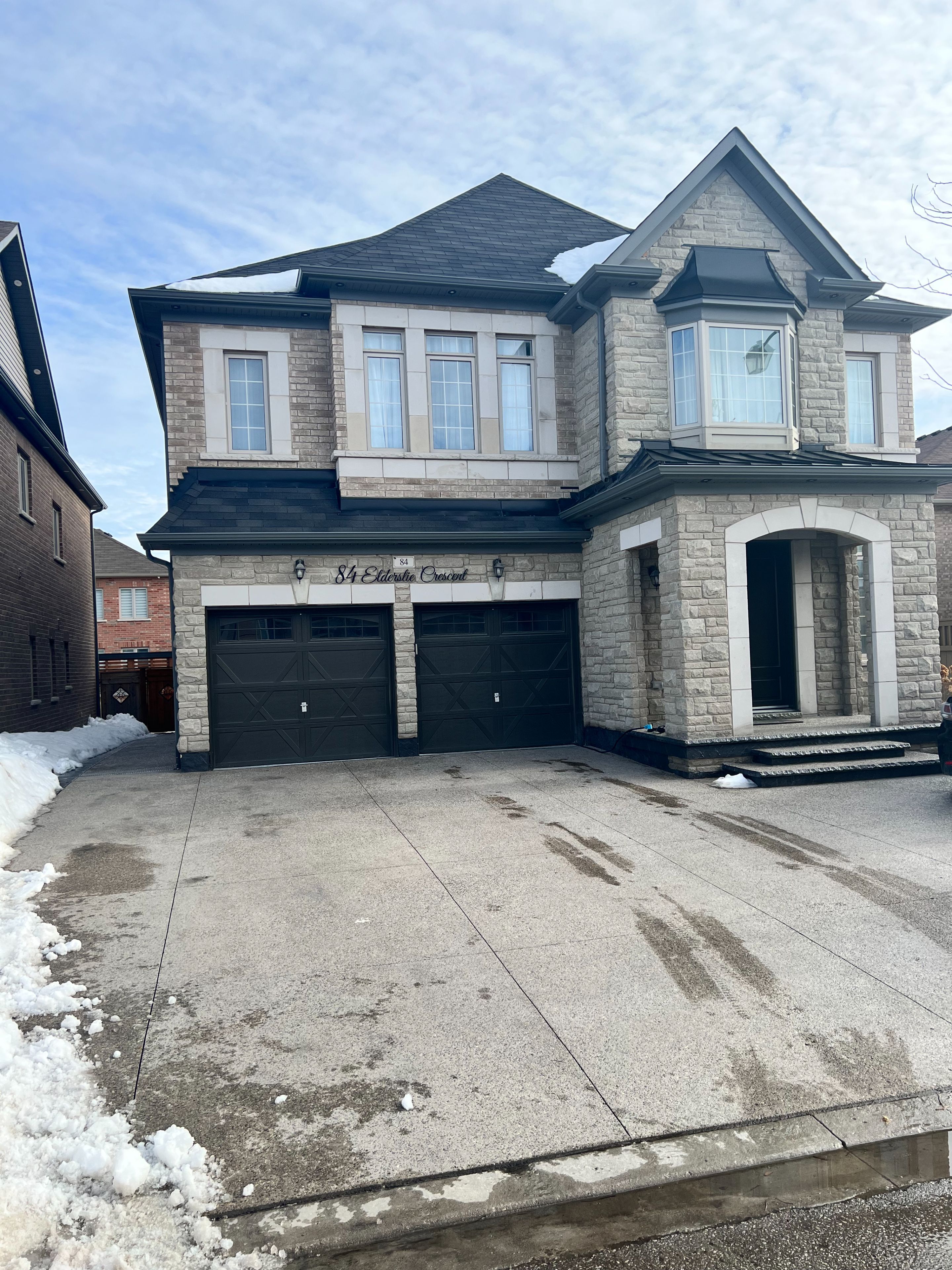$2,400
$200#(Basement) - 84 Elderslie Crescent, Vaughan, ON L4H 4L4
Kleinburg, Vaughan,




























 Properties with this icon are courtesy of
TRREB.
Properties with this icon are courtesy of
TRREB.![]()
Bright and spacious basement apartment available for lease. This modern unit features 2 generously sized bedrooms with ensuite 2 full baths, powder room, and a cozy open-concept living area. Two (2) generous car parks are available for the lucky tenants. Enjoy the comfort of private laundry, a separate and private entrance, with great lighting inside. This is all utilities inclusive. Price to sell!!! Located in a quiet, family-friendly neighborhood, this property is close to parks, schools, and local amenities, with easy access to high-way. Perfect for professionals or small families seeking comfort and elegance in a prime location. This unit boast of key features that are found in semi-detached and detached homes!!! Enjoy the comfort of luxury living in high-end community of Kleinsburg/Vaughan. Close to major highways and less than 20 minutes drive to Pearson International Aiport.
- HoldoverDays: 90
- Architectural Style: 2-Storey
- Property Type: Residential Freehold
- Property Sub Type: Lower Level
- DirectionFaces: North
- Directions: Hwy 427 North. Exit on Major Mckenzie then face East, 1st turn onto left
- Parking Features: Other
- ParkingSpaces: 2
- Parking Total: 2
- WashroomsType1: 1
- WashroomsType1Level: Basement
- WashroomsType2: 1
- WashroomsType2Level: Basement
- WashroomsType3: 1
- WashroomsType3Level: Basement
- BedroomsAboveGrade: 2
- Basement: Finished, Separate Entrance
- Cooling: Central Air
- HeatSource: Gas
- HeatType: Forced Air
- LaundryLevel: Lower Level
- ConstructionMaterials: Brick
- Roof: Shingles
- Sewer: Sewer
- Foundation Details: Unknown
| School Name | Type | Grades | Catchment | Distance |
|---|---|---|---|---|
| {{ item.school_type }} | {{ item.school_grades }} | {{ item.is_catchment? 'In Catchment': '' }} | {{ item.distance }} |





























