$2,250
#B - 1188 Woodbine Avenue, Toronto, ON M4C 4E2
Danforth Village-East York, Toronto,
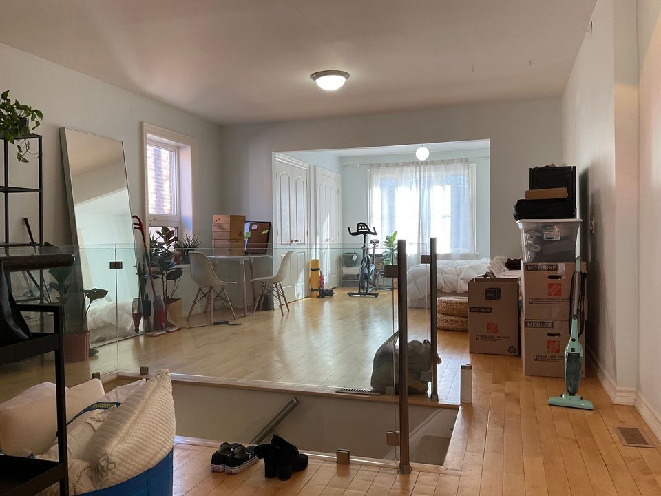
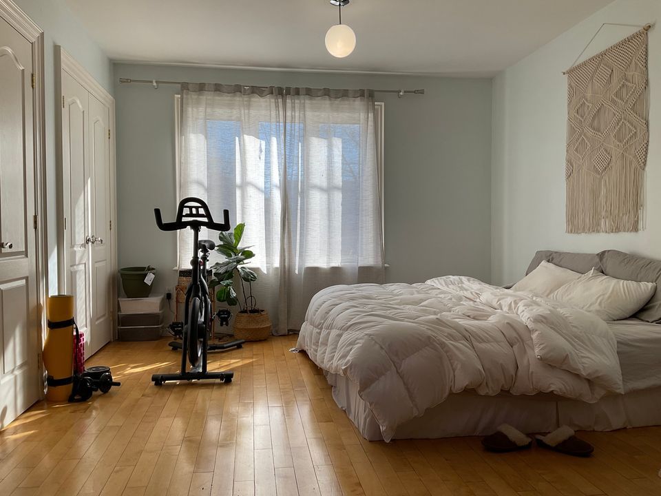
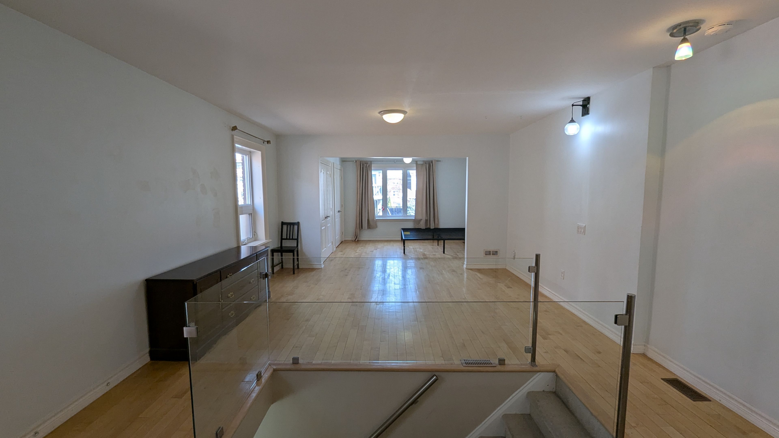
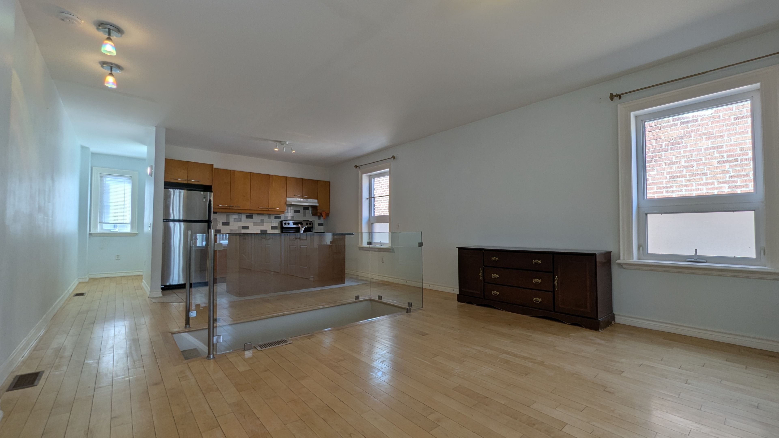
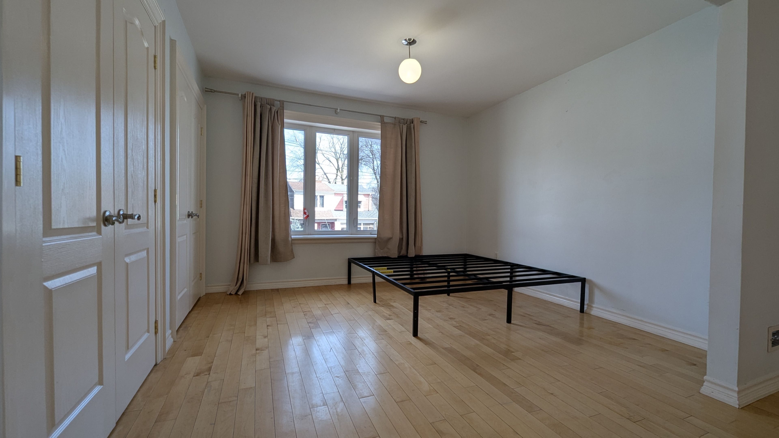

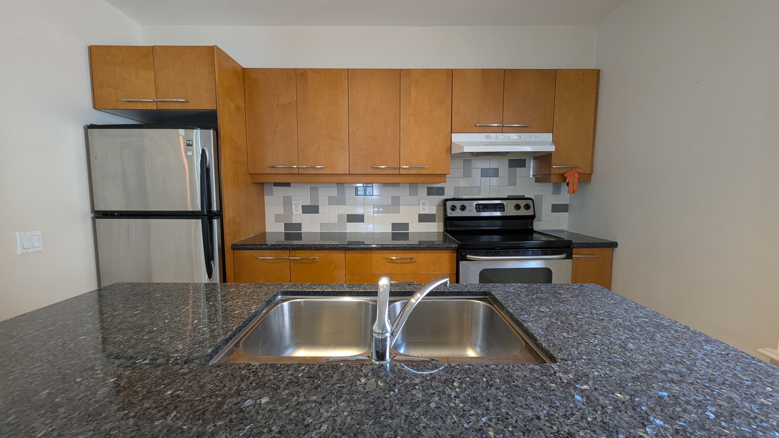
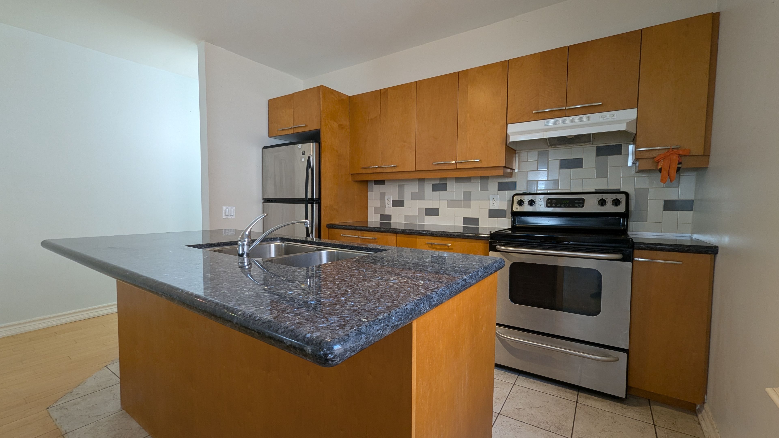
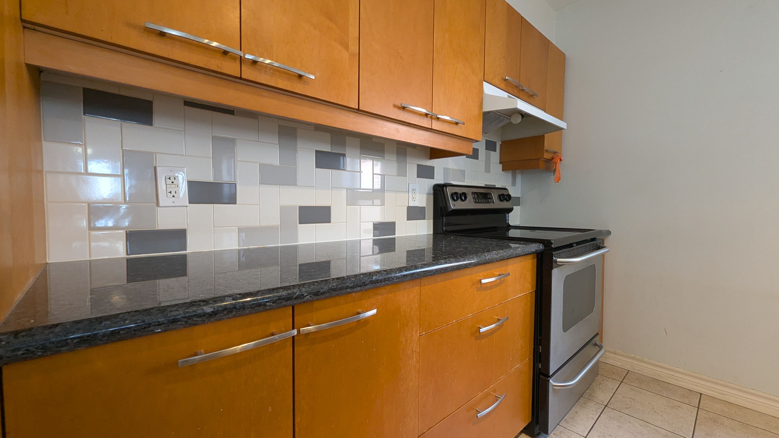
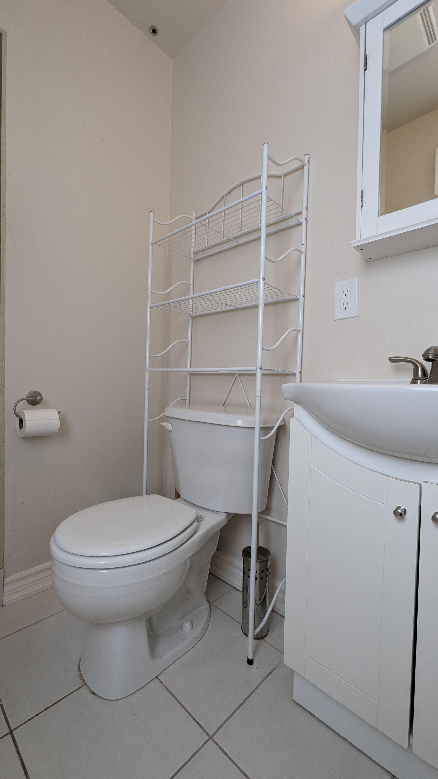
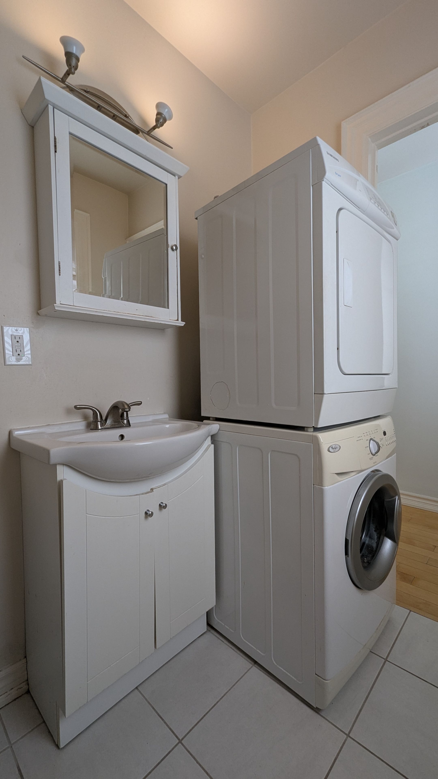
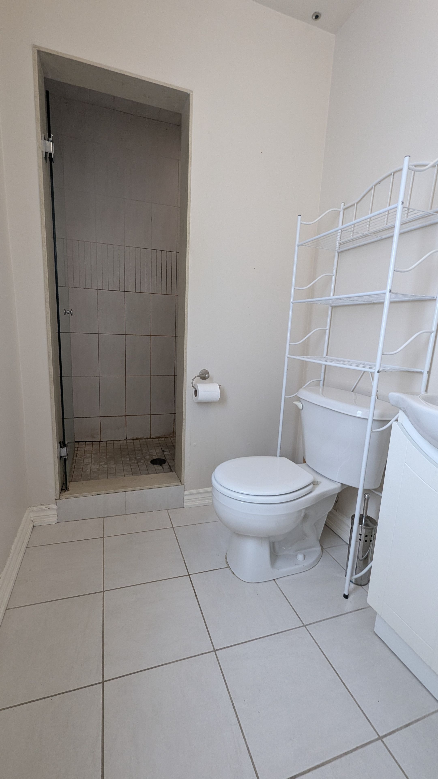
 Properties with this icon are courtesy of
TRREB.
Properties with this icon are courtesy of
TRREB.![]()
A fantastic opportunity to live in a well-connected and lively neighborhood while enjoying a stylish and comfortable home. Bright and spacious, this unit offers an open and airy feel with large windows that let in plenty of natural light. Laminate flooring throughout creates a warm and inviting atmosphere, while the spacious kitchen with an island provides both style and functionality. The bedroom features two closets for ample storage, and the convenience of in-suite laundry with a washer and dryer makes everyday living effortless. Located in the heart of East York, this apartment is just a short walk to Woodbine Subway, with easy access to the city. The vibrant Danforth area is just around the corner, offering a wide selection of restaurants, cafés, and boutiques. Grocery stores, banks, pharmacies, and fitness centers all nearby. For those who love the outdoors, Taylor Creek Park and East Lynn Park are just minutes away, perfect for a stroll or a jog.
- HoldoverDays: 90
- Architectural Style: 1 Storey/Apt
- Property Type: Residential Freehold
- Property Sub Type: Upper Level
- DirectionFaces: East
- Directions: Between 1188/1190
- WashroomsType1: 1
- BedroomsAboveGrade: 1
- Interior Features: Separate Hydro Meter
- Cooling: Central Air
- HeatSource: Gas
- HeatType: Forced Air
- ConstructionMaterials: Brick
- Roof: Asphalt Shingle
- Sewer: Sewer
- Foundation Details: Concrete
- Parcel Number: 104240642
- LotSizeUnits: Feet
- LotDepth: 63.09
- LotWidth: 23.69
| School Name | Type | Grades | Catchment | Distance |
|---|---|---|---|---|
| {{ item.school_type }} | {{ item.school_grades }} | {{ item.is_catchment? 'In Catchment': '' }} | {{ item.distance }} |

