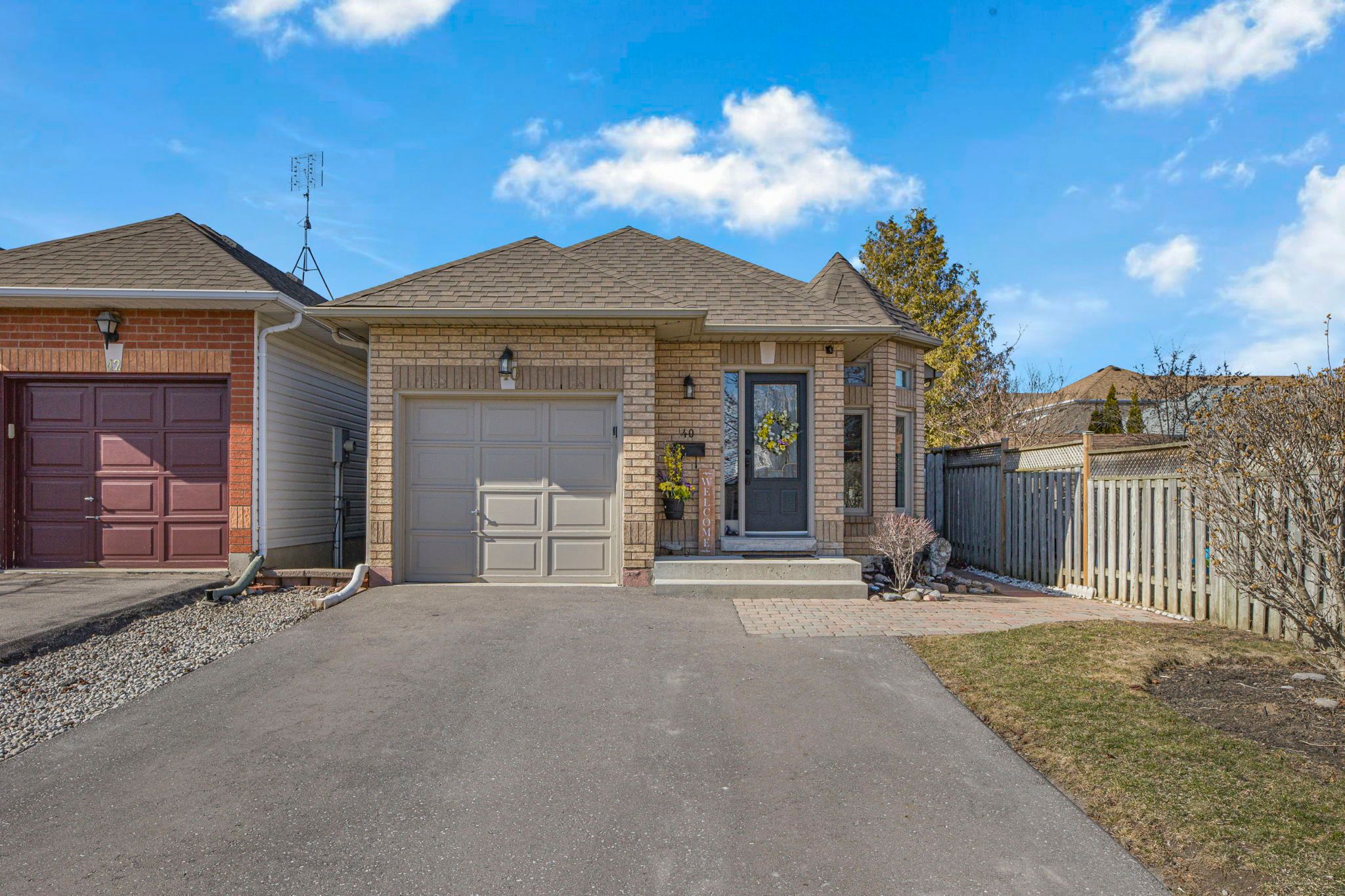$849,900
40 Meadowview Boulevard, Clarington, ON L1C 5A6
Bowmanville, Clarington,
















































 Properties with this icon are courtesy of
TRREB.
Properties with this icon are courtesy of
TRREB.![]()
Welcome to this stunning "ALL BRICK" 3 + 2 bedroom, 3 bathroom bungalow in one of Bowmanville's most sought after neighbourhoods! Nestled on a desirable, tree-lined street, this home offers the perfect blend of charm and modern convenience. Step inside to a bright, inviting space with large windows that fill the home with natural light. The open concept kitchen features sleek pot lights and a large breakfast bar, perfect for casual dining and entertaining, with appliances and a black granite double sink. The generous rooms and a primary suite that includes a 4 piece ensuite for your comfort. the spacious basement boasts high ceilings, a finished rec room, and two additional bedrooms - perfect for guests, a home office, or extra family space. Outside, enjoy a beautifully landscaped, private, and fully fenced yard with shed, offering the perfect retreat. Located close to schools, hospitals, shopping and short drive to the marina and scenic lakefront, this home truly has it all. Don't miss this incredible opportunity to own this charming bungalow in a thriving Bowmanville community!
- HoldoverDays: 90
- Architectural Style: Bungalow
- Property Type: Residential Freehold
- Property Sub Type: Link
- DirectionFaces: North
- GarageType: Attached
- Directions: 401/LIBERTY N TO MEADOWVIEW BLVD
- Tax Year: 2024
- Parking Features: Private
- ParkingSpaces: 4
- Parking Total: 5
- WashroomsType1: 1
- WashroomsType1Level: Main
- WashroomsType2: 1
- WashroomsType2Level: Main
- WashroomsType3: 1
- WashroomsType3Level: Lower
- BedroomsAboveGrade: 3
- BedroomsBelowGrade: 2
- Interior Features: Auto Garage Door Remote, Carpet Free, In-Law Capability, Primary Bedroom - Main Floor, Storage, Water Heater
- Basement: Finished
- Cooling: Central Air
- HeatSource: Gas
- HeatType: Forced Air
- LaundryLevel: Lower Level
- ConstructionMaterials: Brick
- Roof: Asphalt Shingle
- Sewer: Sewer
- Foundation Details: Poured Concrete
- Parcel Number: 266160652
- LotSizeUnits: Feet
- LotDepth: 151
- LotWidth: 29.58
| School Name | Type | Grades | Catchment | Distance |
|---|---|---|---|---|
| {{ item.school_type }} | {{ item.school_grades }} | {{ item.is_catchment? 'In Catchment': '' }} | {{ item.distance }} |

























































