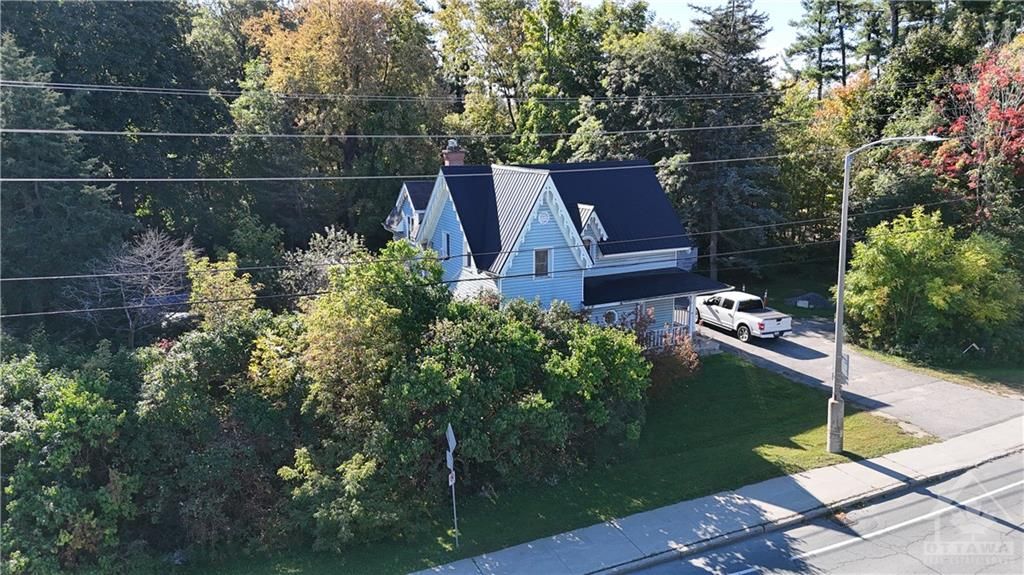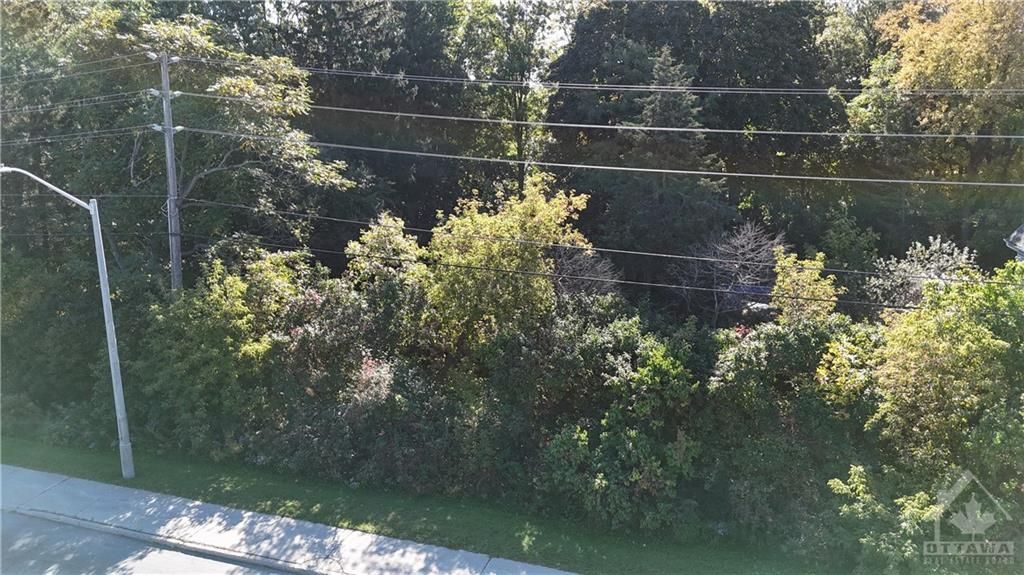$1,150,000
1022 BRIDGE Street, ManotickKarsRideauTwpandArea, ON K4M 1K4
8005 - Manotick East to Manotick Station, Manotick - Kars - Rideau Twp and Area,














































 Properties with this icon are courtesy of
TRREB.
Properties with this icon are courtesy of
TRREB.![]()
**NEW PHOTOS!!** RENOVATING TO SUIT BUYER!! Step into this stunning Victorian style home, located in the heart of Manotick, on this 290ft wide lot. Will be crafted and renovated by award-winning builder Urbano.Design. This residence will offer personalized finishes to suit your individual needs and taste, as per builder package. Offering spacious and open concept living areas, a beautifully landscaped backyard, and outdoor living space this home is destined to be renovated just the way you want! With close proximity to the Rideau River, Village shopping, and trendy restaurants you'll have everything you need at your fingertips. Don't miss this rare opportunity to own a piece of history in a very sought after neighbourhood. 2025 Recent Upgrades: Vinyl flooring on main floor, plush carpet on 2nd floor, pot lights throughout, new drywall and fresh painting throughout.
- HoldoverDays: 90
- Architectural Style: 2-Storey
- Property Type: Residential Freehold
- Property Sub Type: Detached
- DirectionFaces: South
- GarageType: Attached
- Directions: River Rd towards Manotick, Turn right onto Bridge St. House is on the left just before the bridge.
- Tax Year: 2024
- Parking Features: Unknown
- ParkingSpaces: 6
- Parking Total: 6
- WashroomsType1: 1
- WashroomsType2: 1
- WashroomsType3: 1
- BedroomsAboveGrade: 5
- Interior Features: Unknown
- Basement: Unfinished
- Cooling: Central Air
- HeatSource: Gas
- HeatType: Forced Air
- ConstructionMaterials: Other
- Exterior Features: Deck
- Roof: Asphalt Shingle, Metal
- Pool Features: Inground
- Sewer: Septic
- Water Source: Drilled Well
- Foundation Details: Stone
- Parcel Number: 039030203
- LotSizeUnits: Feet
- LotDepth: 124.15
- LotWidth: 290.95
| School Name | Type | Grades | Catchment | Distance |
|---|---|---|---|---|
| {{ item.school_type }} | {{ item.school_grades }} | {{ item.is_catchment? 'In Catchment': '' }} | {{ item.distance }} |

