$839,990
109 Sunflower Crescent, Thorold, ON L3B 0L1
562 - Hurricane/Merrittville, Thorold,
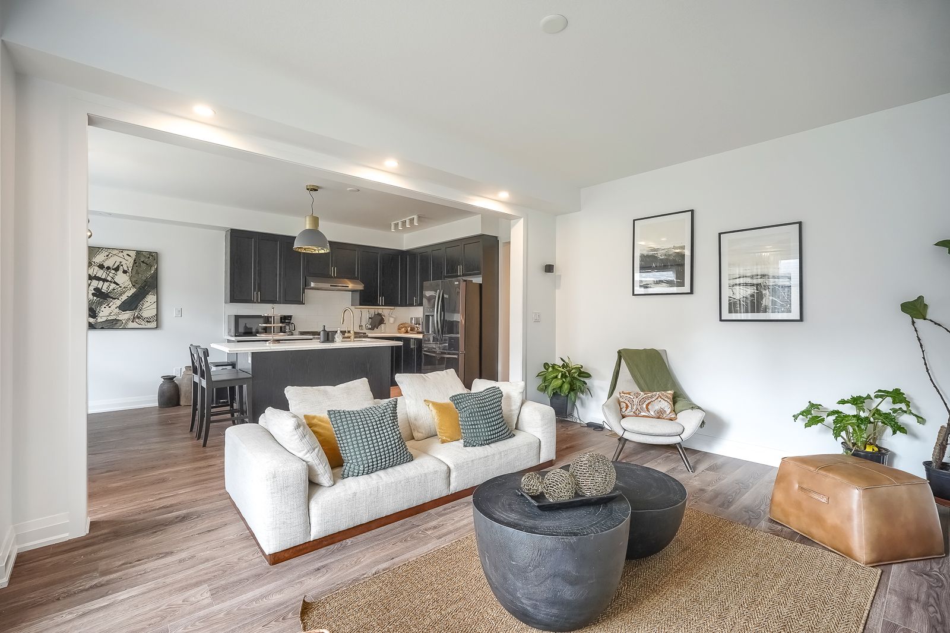





































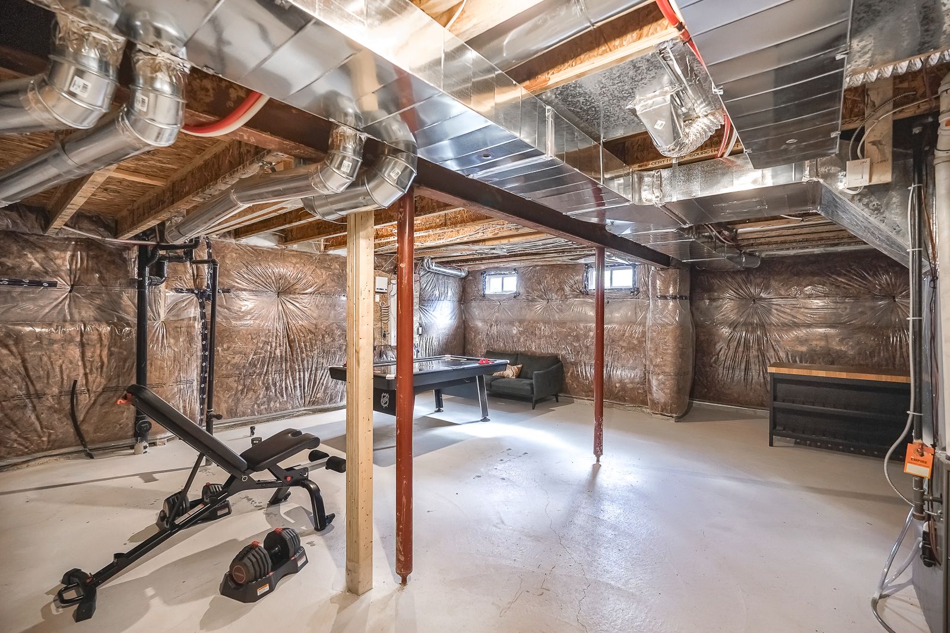










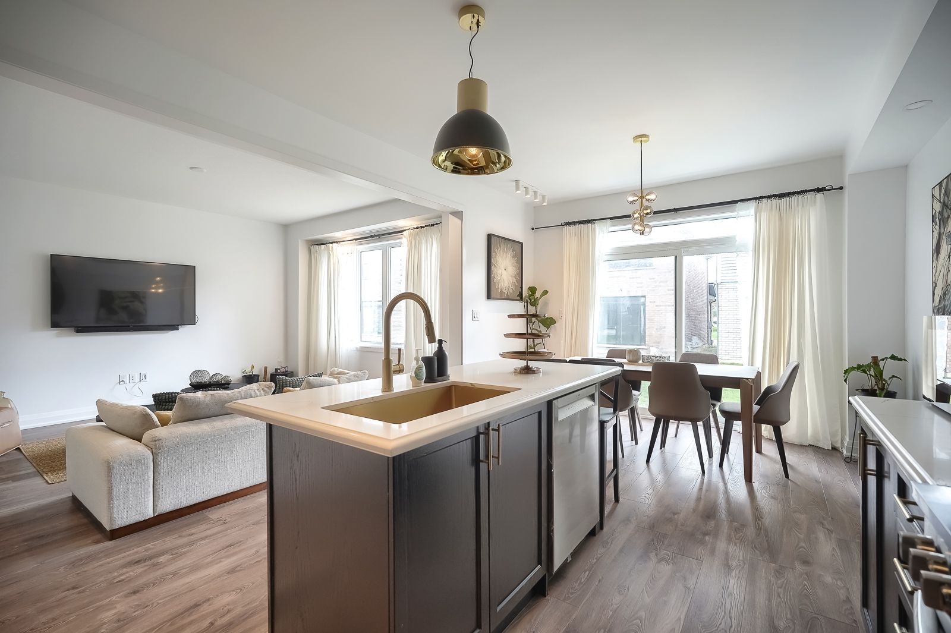










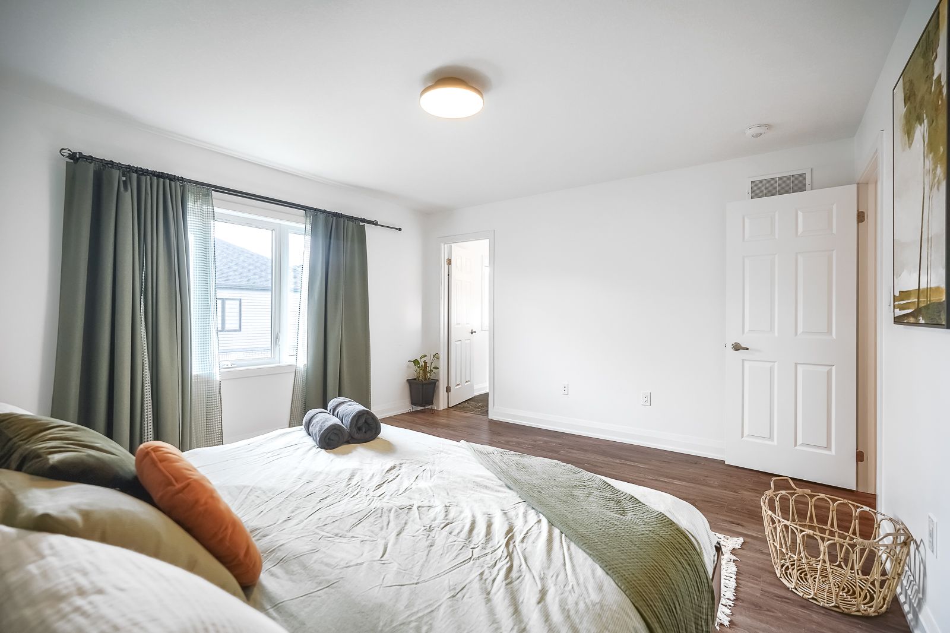


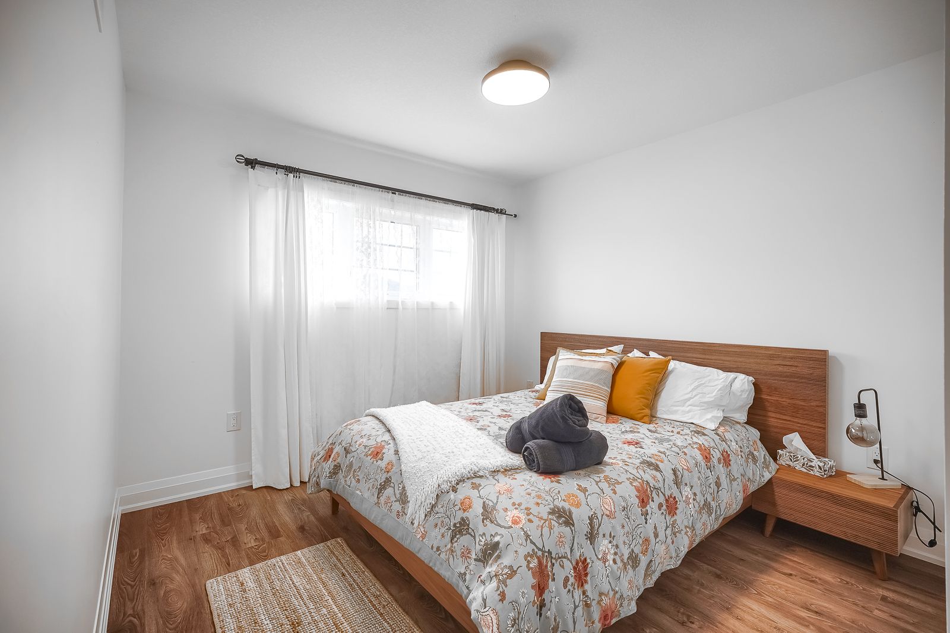







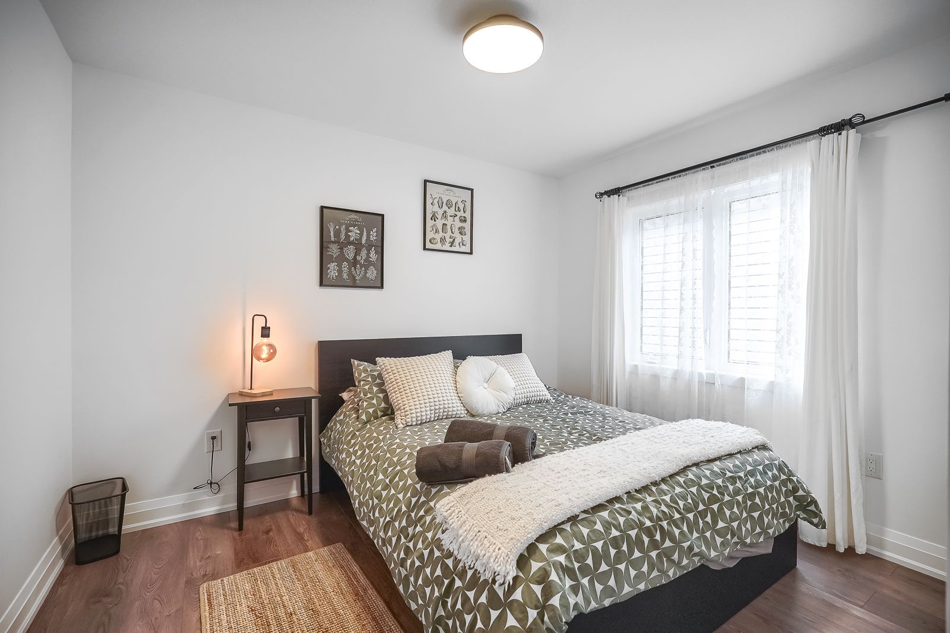






 Properties with this icon are courtesy of
TRREB.
Properties with this icon are courtesy of
TRREB.![]()
Stunning, brand-new detached brick home featuring 4 spacious bedrooms and 3 luxurious washrooms with over $100,000 upgraded high-end finishes throughout. Located in a sought-after, family friendly neighborhood, this home is just minutes from major shopping destinations such as Seaway Mall, Walmart, Canadian Tire and Rona. Conveniently close to Niagara College, Brock University, and Niagara University. Enjoy easy access to healthcare with Niagara General Hospital nearby and the new Niagara Health Hospital under construction. This area also boasts high demand for AirBnB, making it an excellent investment opportunity. Just 15 minutes to Downtown Niagara Falls and St. Catharine's, and a short 20-minute drive to the renowned wine region of Niagara-on-the-Lake. Experience the perfect blend of convenience and relaxation in this vibrant, growing community. **EXTRAS** Furniture can be included for an additional $30,000
- HoldoverDays: 20
- Architectural Style: 2-Storey
- Property Type: Residential Freehold
- Property Sub Type: Detached
- DirectionFaces: North
- GarageType: Attached
- Tax Year: 2024
- Parking Features: Private
- ParkingSpaces: 2
- Parking Total: 4
- WashroomsType1: 1
- WashroomsType1Level: Main
- WashroomsType2: 2
- WashroomsType2Level: Second
- BedroomsAboveGrade: 4
- Interior Features: Carpet Free, Central Vacuum, Water Heater
- Basement: Unfinished
- Cooling: Central Air
- HeatSource: Gas
- HeatType: Forced Air
- LaundryLevel: Upper Level
- ConstructionMaterials: Brick
- Roof: Asphalt Shingle
- Sewer: Sewer
- Foundation Details: Poured Concrete
- Parcel Number: 644281133
- LotSizeUnits: Feet
- LotDepth: 92.08
- LotWidth: 33.21
- PropertyFeatures: Golf, Part Cleared, Rec./Commun.Centre, School
| School Name | Type | Grades | Catchment | Distance |
|---|---|---|---|---|
| {{ item.school_type }} | {{ item.school_grades }} | {{ item.is_catchment? 'In Catchment': '' }} | {{ item.distance }} |























































































