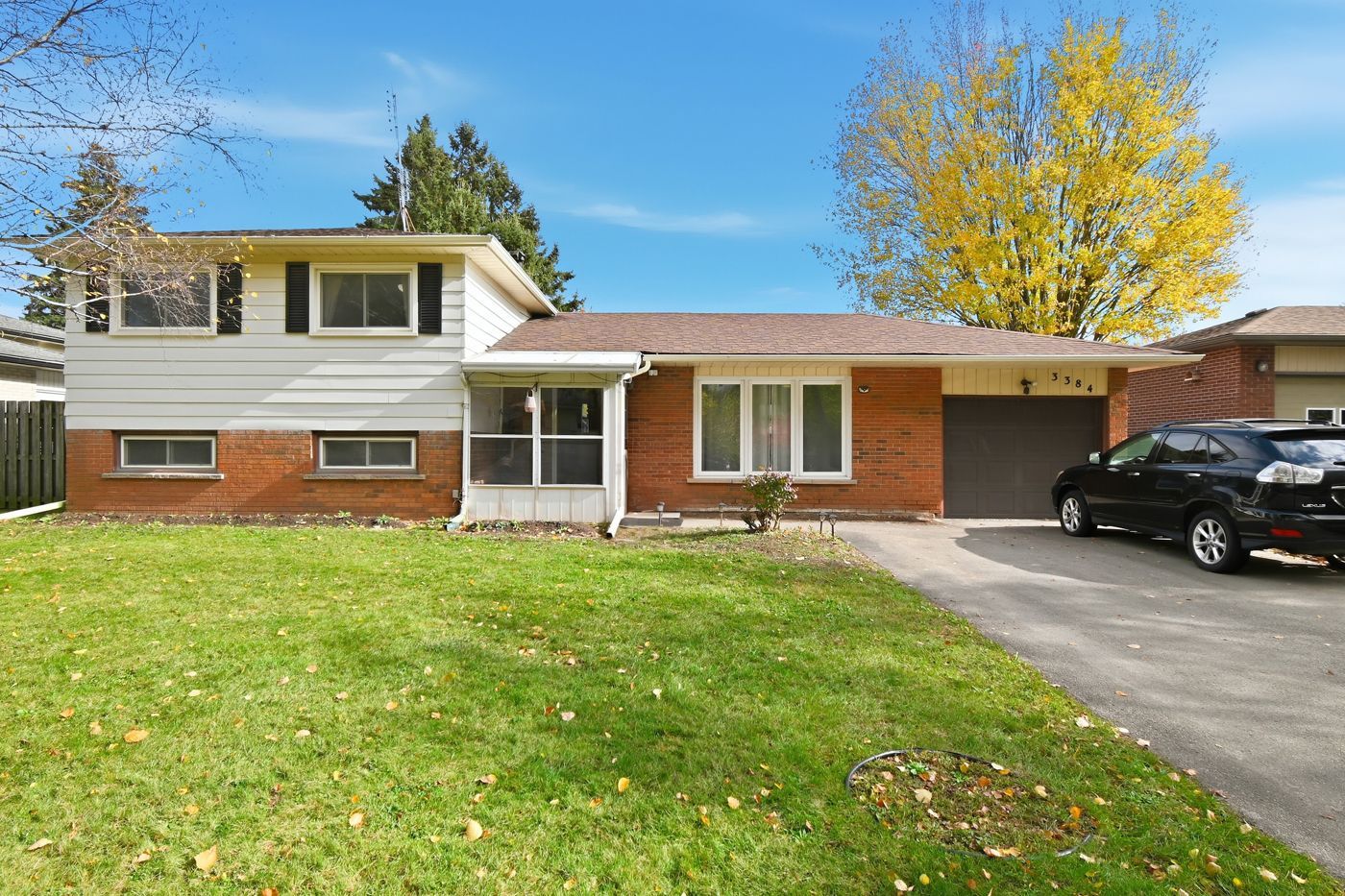$759,000
3384 BAKER Crescent, Niagara Falls, ON L2J 3L9
207 - Casey, Niagara Falls,
 Properties with this icon are courtesy of
TRREB.
Properties with this icon are courtesy of
TRREB.![]()
Welcome to 3384 Baker Crescent, Niagara Falls! You'll fall in love with this warm and inviting 3+1 bedroom, 2 bathroom, 4 level sidesplit house, tucked away in one of Niagara Falls' most sought-after neighborhoods. From the moment you walk in, the gleaming hardwood floors and bright, open feel make you feel right at home. The house has seen lots of great updates over the years, including vinyl windows and a beautifully redone lower level with a cozy gas fireplace, extra bedroom, and walkout to the backyard. Step outside to enjoy your private, fully fenced yard, complete with a massive concrete patio - perfect for BBQs, morning coffee, or watching the kids play. The attached single-car garage adds extra convenience, and the high, dry basement offers plenty of potential to finish just the way you want it. You're just steps from the park, playground, the best high school in the Niagara region - A.N.MYER High school, and only minutes from QEW access, making this the perfect spot for families or anyone looking for a great community to call home. Come see for yourself - this home has everything you've been looking for!
- HoldoverDays: 90
- Architectural Style: Sidesplit
- Property Type: Residential Freehold
- Property Sub Type: Detached
- DirectionFaces: West
- GarageType: Attached
- Directions: WILTSHIRE TO BAKER
- Tax Year: 2025
- Parking Features: Private Double
- ParkingSpaces: 4
- Parking Total: 5
- WashroomsType1: 1
- WashroomsType1Level: Second
- WashroomsType2: 1
- WashroomsType2Level: Lower
- BedroomsAboveGrade: 3
- BedroomsBelowGrade: 1
- Fireplaces Total: 1
- Interior Features: Carpet Free, Countertop Range, In-Law Capability, Water Heater
- Basement: Partially Finished, Separate Entrance
- Cooling: Central Air
- HeatSource: Gas
- HeatType: Water
- LaundryLevel: Lower Level
- ConstructionMaterials: Brick, Vinyl Siding
- Roof: Asphalt Shingle
- Pool Features: None
- Sewer: Sewer
- Foundation Details: Poured Concrete
- Parcel Number: 642900018
- LotSizeUnits: Feet
- LotDepth: 113
- LotWidth: 64
- PropertyFeatures: Hospital, Fenced Yard, Park, School
| School Name | Type | Grades | Catchment | Distance |
|---|---|---|---|---|
| {{ item.school_type }} | {{ item.school_grades }} | {{ item.is_catchment? 'In Catchment': '' }} | {{ item.distance }} |


