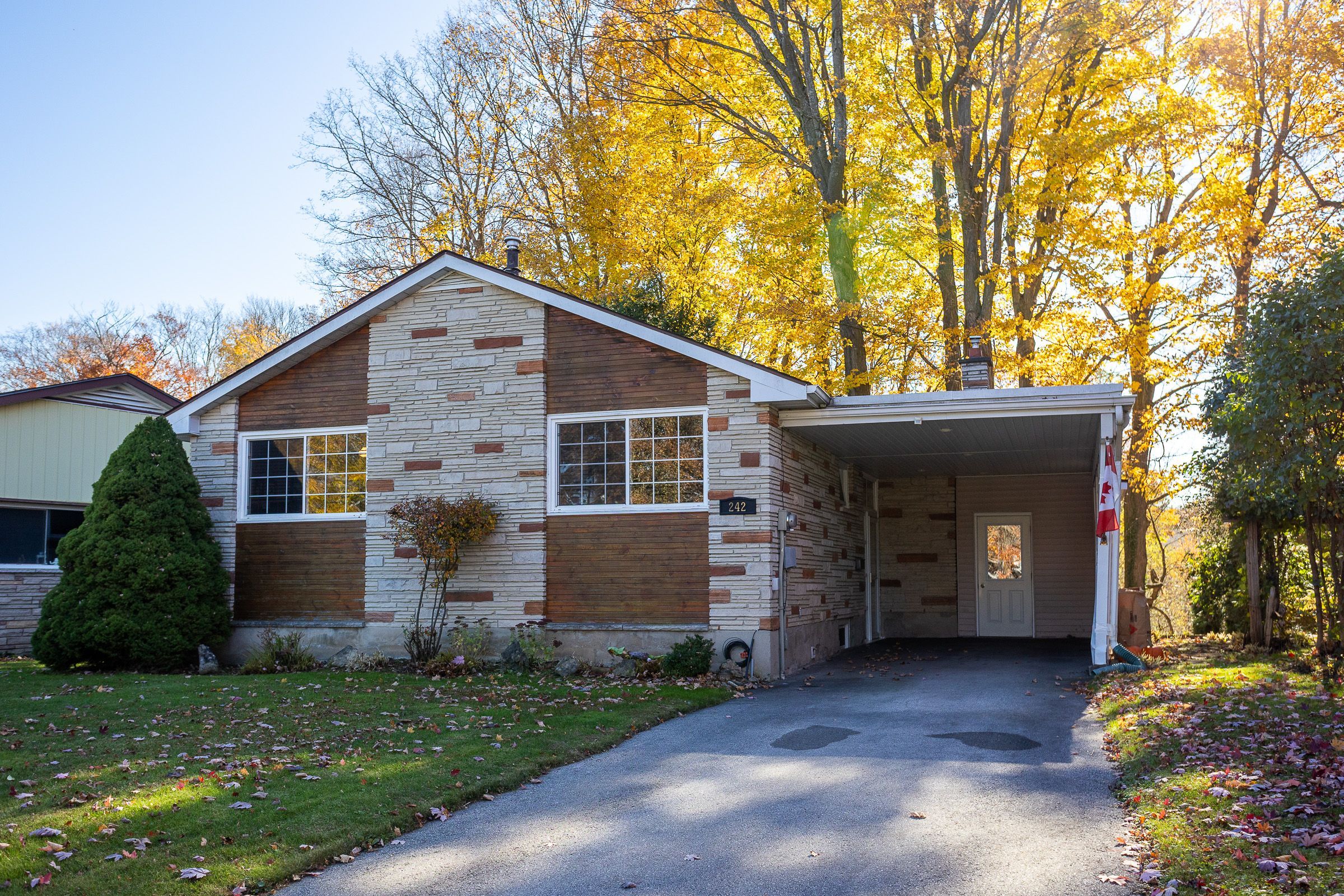$549,900
242 6th Avenue E, Owen Sound, ON N4K 2T3
Owen Sound, Owen Sound,
 Properties with this icon are courtesy of
TRREB.
Properties with this icon are courtesy of
TRREB.![]()
Tucked away on a quiet cul-de-sac on the desirable east side of Owen Sound, this beautiful bungalow offers peace, privacy, and stunning natural surroundings. Backing onto a ravine with the Bruce Trail just steps from your backyard, this home invites you to enjoy nature year-round. The main floor features an updated kitchen and bathroom, along with two comfortable bedrooms, the large primary could be turned back to two bedrooms, if needed. The bright, welcoming living space has views of the backyard and ravine below. Downstairs, the walk-out basement is warm and inviting with a cozy fireplace, and plenty of room for relaxation. There's another bedroom, and bathroom plus space to add an additional bedroom or kitchenette if desired. It could easily be transformed into an accessory suite if needed. Step outside to an impressively landscaped backyard-perfect for entertaining, gardening, or simply soaking in the serenity of your private retreat. A truly special home in a beautiful setting!
- HoldoverDays: 60
- Architectural Style: Bungalow-Raised
- Property Type: Residential Freehold
- Property Sub Type: Detached
- DirectionFaces: South
- GarageType: Carport
- Directions: From 10th St E, head south on 7th Ave E, turn right on 6th St E and quickly left on 7th Ave E, turn right on 2nd St E and right on 6th Ave E, to the left in the culdesac.
- Tax Year: 2024
- Parking Features: Private
- ParkingSpaces: 3
- Parking Total: 4
- WashroomsType1: 1
- WashroomsType1Level: Main
- WashroomsType2: 1
- WashroomsType2Level: Lower
- BedroomsAboveGrade: 2
- BedroomsBelowGrade: 1
- Interior Features: In-Law Capability, Primary Bedroom - Main Floor
- Basement: Finished with Walk-Out, Full
- Cooling: Central Air
- HeatSource: Gas
- HeatType: Forced Air
- LaundryLevel: Lower Level
- ConstructionMaterials: Brick, Vinyl Siding
- Roof: Asphalt Shingle
- Pool Features: None
- Sewer: Sewer
- Foundation Details: Concrete
- Parcel Number: 370650121
- LotSizeUnits: Feet
- LotDepth: 107.77
- LotWidth: 71.18
| School Name | Type | Grades | Catchment | Distance |
|---|---|---|---|---|
| {{ item.school_type }} | {{ item.school_grades }} | {{ item.is_catchment? 'In Catchment': '' }} | {{ item.distance }} |


