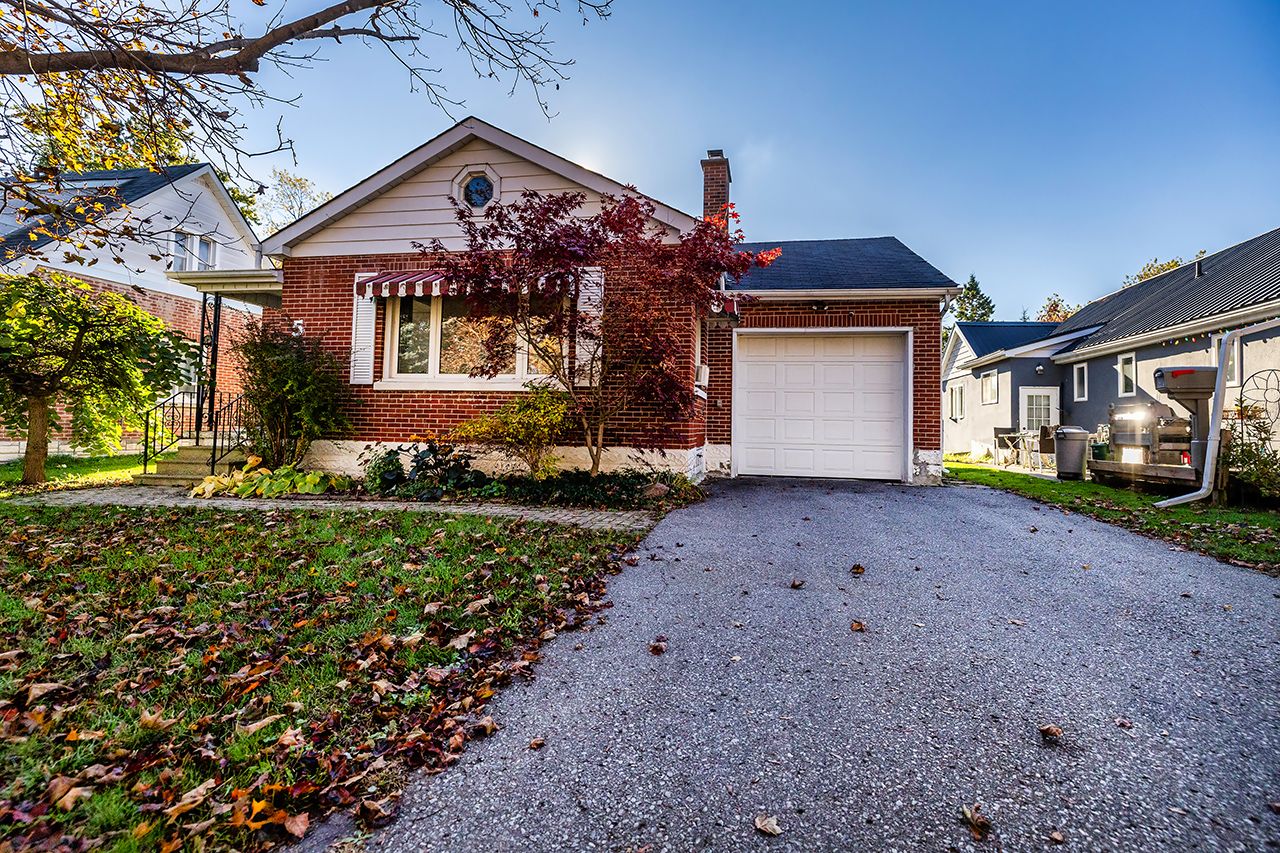$529,000
5 Roosevelt Street, Kawartha Lakes, ON K9V 2X6
Lindsay, Kawartha Lakes,
 Properties with this icon are courtesy of
TRREB.
Properties with this icon are courtesy of
TRREB.![]()
Welcome to 5 Roosevelt Street - a beautifully maintained brick bungalow that blends timeless character with modern comfort. Step inside to a bright, open layout featuring a welcoming living room centered around a cozy gas fireplace, perfect for relaxing evenings. The two bedrooms are generously sized, offering plenty of natural light and storage, while the updated 4-piece bath adds a fresh touch. The kitchen and dining area flow seamlessly together, creating a great space for both everyday meals and entertaining. Walk out from the dining room to your private and spacious backyard - complete with a newer patio, privacy fencing, and a well-maintained garden shed. It's the ideal space for outdoor dining, gardening, or enjoying quiet mornings with a coffee. Downstairs, the partially finished basement provides a blank canvas to expand your living area - whether it's a cozy family room, home office, or gym. It includes a second fireplace, laundry area, rough-in for a sink and toilet, and an upgraded 200-amp electrical service. Thoughtful improvements like newer appliances, a sump pump, and a battery backup system keeping your Wifi active for a few hours to ensure peace of mind during any power interruption. Additional highlights include updated flooring, neutral paint tones throughout, and air conditioning window units for year-round comfort. Located in an area close to the hospital, schools, public transit, and shopping, this property offers a wonderful mix of practicality, style, and long-term value - all wrapped in classic bungalow charm.
- HoldoverDays: 30
- Architectural Style: Bungalow
- Property Type: Residential Freehold
- Property Sub Type: Detached
- DirectionFaces: South
- GarageType: Attached
- Directions: Valentia Rd to Kawartha Lakes County Rd 4 to Roosevelt St
- Tax Year: 2025
- Parking Features: Available, Lane
- ParkingSpaces: 4
- Parking Total: 5
- WashroomsType1: 1
- WashroomsType1Level: Main
- BedroomsAboveGrade: 2
- Fireplaces Total: 2
- Interior Features: Auto Garage Door Remote, Carpet Free, Floor Drain, In-Law Capability, Primary Bedroom - Main Floor, Rough-In Bath, Storage, Sump Pump, Water Heater Owned
- Basement: Partially Finished
- Cooling: Window Unit(s)
- HeatSource: Electric
- HeatType: Baseboard
- LaundryLevel: Lower Level
- ConstructionMaterials: Brick, Vinyl Siding
- Exterior Features: Patio, Privacy, Porch, Year Round Living
- Roof: Asphalt Shingle
- Pool Features: None
- Sewer: Sewer
- Foundation Details: Concrete, Concrete Block
- Parcel Number: 632250039
- LotSizeUnits: Feet
- LotDepth: 180
- LotWidth: 50
- PropertyFeatures: Fenced Yard, Golf, Hospital, Public Transit, Rec./Commun.Centre, School
| School Name | Type | Grades | Catchment | Distance |
|---|---|---|---|---|
| {{ item.school_type }} | {{ item.school_grades }} | {{ item.is_catchment? 'In Catchment': '' }} | {{ item.distance }} |


