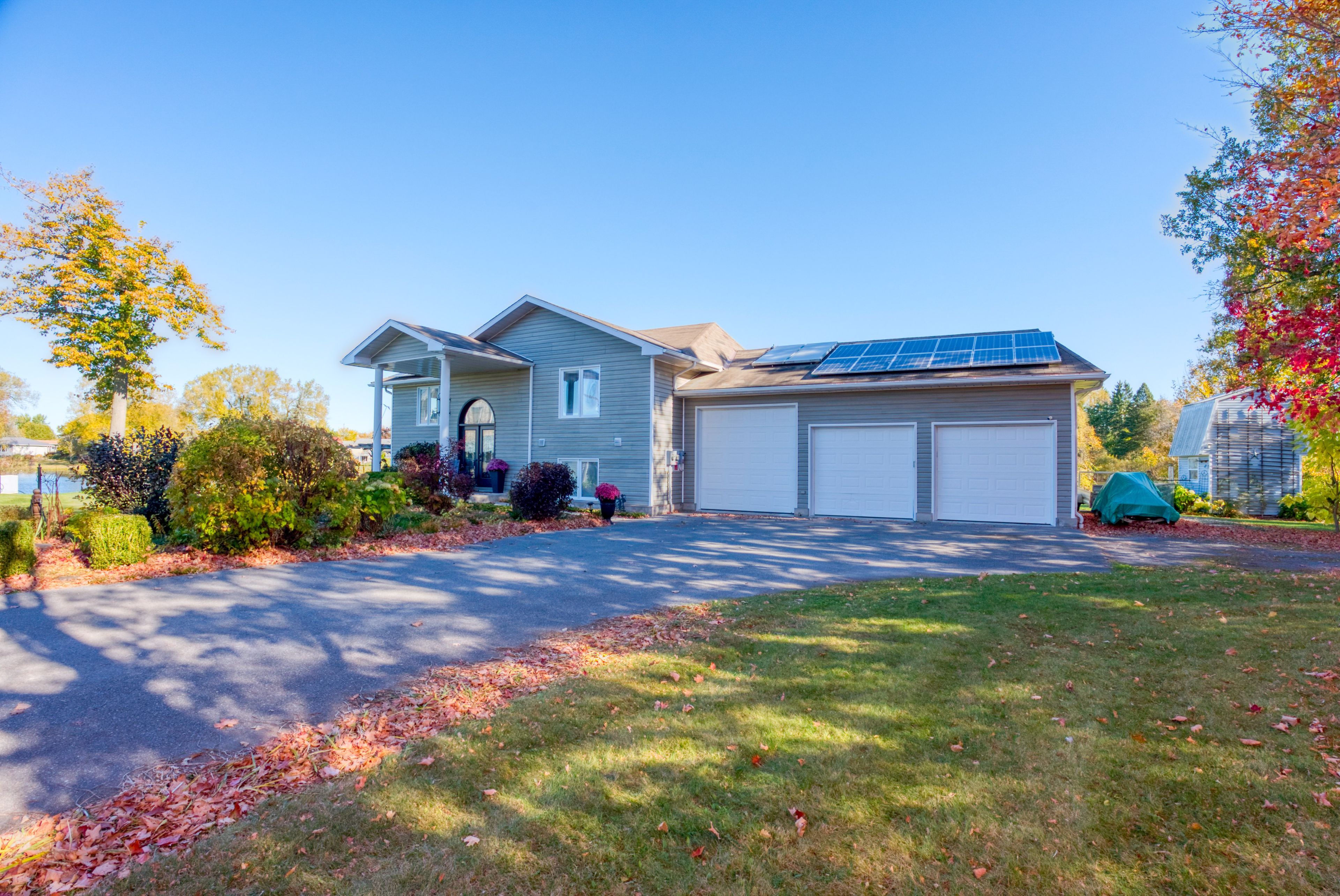$1,088,000
2318 Highway 15 N/A, Kingston, ON K7L 4V3
44 - City North of 401, Kingston,
 Properties with this icon are courtesy of
TRREB.
Properties with this icon are courtesy of
TRREB.![]()
Experience serene waterfront living on Colonel By Lake, just minutes from the city. This 20-year-old bungalow offers peaceful sunrises and sunset views with abundant wildlife. Inside, you'll find bright, open spaces with large windows that bring the outdoors in. Enjoy main-floor living with two bedrooms, hardwood floors, a lovely, renovated bathroom with a double-sink vanity, and laundry. The large eat-in kitchen offers western and northern views with access to a deck. The lower level offers two more rooms, a large rec room with a built-in bar, and a large bathroom with a soaker tub and shower and lots of vistas to watch the world go by. The home's efficient propane-fired heating system provides cozy in-floor radiant heat in the basement and warm forced air throughout the main level. Enjoy a spacious 3-bay garage with a workbench and a drive-through bay for larger vehicles, trailers, or equipment. The property also features two driveways, a drilled well, Bell Fibre internet, and a solar panel contract generating over $4,300 annually at $0.80/kWh. Relax under the pergola or on the back deck by the water's edge, where you can kayak, canoe, or unwind and take in the beauty of lakeside living.
- HoldoverDays: 30
- Architectural Style: Bungalow-Raised
- Property Type: Residential Freehold
- Property Sub Type: Detached
- DirectionFaces: West
- GarageType: Attached
- Directions: Take Hwy 15 to Hutcheson
- Tax Year: 2025
- Parking Features: Front Yard Parking, Private
- ParkingSpaces: 10
- Parking Total: 13
- WashroomsType1: 1
- WashroomsType1Level: Main
- WashroomsType2: 1
- WashroomsType2Level: Lower
- BedroomsAboveGrade: 2
- BedroomsBelowGrade: 1
- Interior Features: Built-In Oven, Carpet Free, ERV/HRV, Floor Drain, Primary Bedroom - Main Floor, Storage, Sump Pump, Water Heater Owned, Air Exchanger, Countertop Range, Sewage Pump, Solar Owned, Water Softener, Water Treatment
- Basement: Walk-Out, Finished
- Cooling: Central Air
- HeatSource: Propane
- HeatType: Forced Air
- LaundryLevel: Main Level
- ConstructionMaterials: Vinyl Siding
- Exterior Features: Deck, Fishing, Landscaped, Porch, Year Round Living
- Roof: Asphalt Shingle
- Pool Features: None
- Waterfront Features: Beach Front, Dock
- Sewer: Septic
- Water Source: Drilled Well
- Foundation Details: Block
- Topography: Level, Open Space, Waterway
- Parcel Number: 363270157
- LotSizeUnits: Feet
- LotDepth: 182.9
- LotWidth: 626.73
- PropertyFeatures: Beach, Campground, Lake Access, Level, School Bus Route, Waterfront
| School Name | Type | Grades | Catchment | Distance |
|---|---|---|---|---|
| {{ item.school_type }} | {{ item.school_grades }} | {{ item.is_catchment? 'In Catchment': '' }} | {{ item.distance }} |


