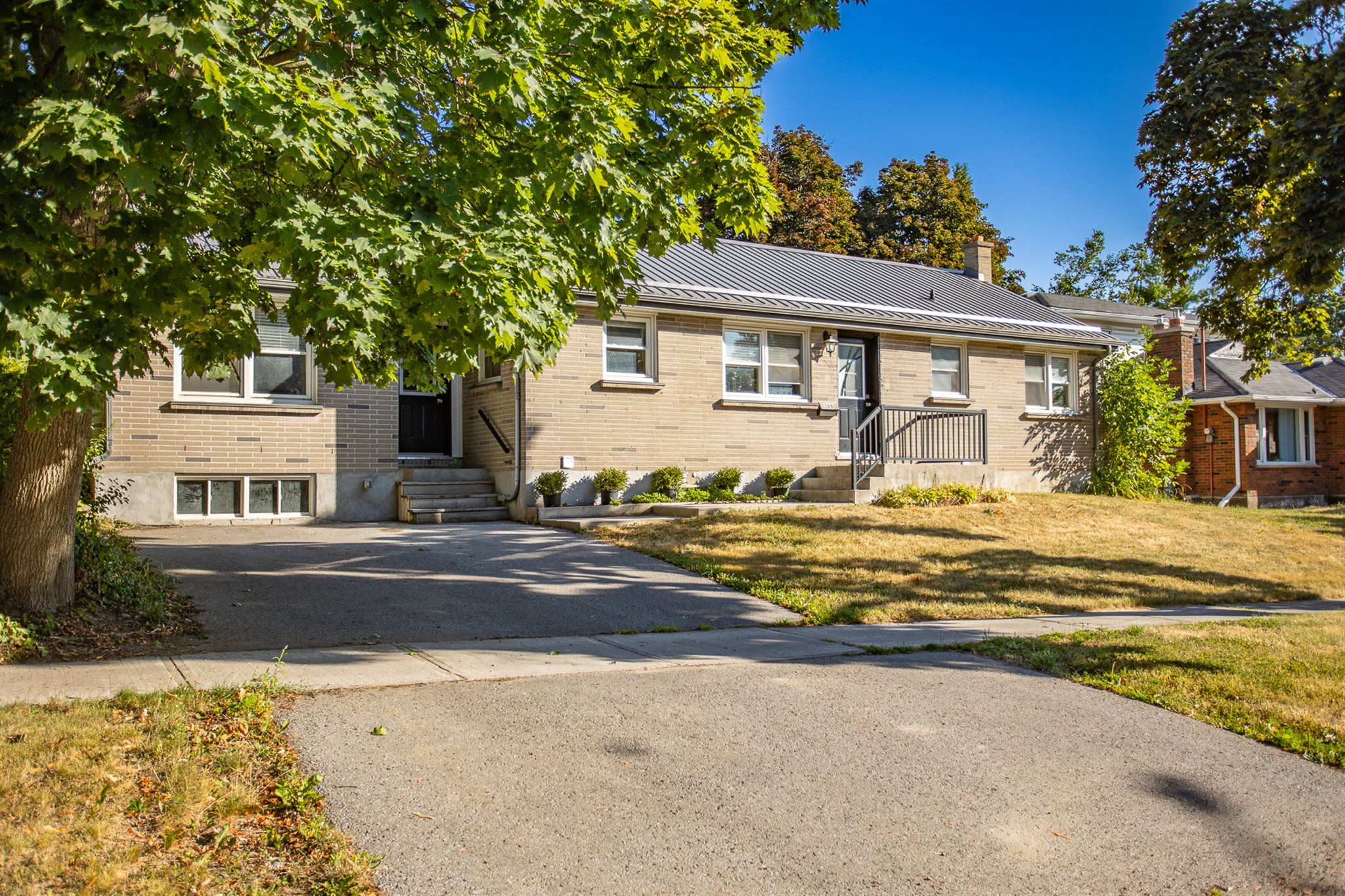$634,999
388 Aberdeen Avenue, Peterborough North, ON K9H 4X6
1 South, Peterborough North,
 Properties with this icon are courtesy of
TRREB.
Properties with this icon are courtesy of
TRREB.![]()
This bright and spacious wide brick bungalow is a rare find in Peterborough's desirable North End! Situated on a large 69' x 110' lot on a quiet, family-friendly street, this beautifully updated wide-style bungalow offers generous living space, modern upgrades, and in-law potential- perfect for multi-generational living or extended families. With 4 bedrooms and 2 full baths on the main floor, this home stands out from the rest. Enjoy an updated eat-in kitchen with new countertops and sink, a formal dining room overlooking the fenced backyard, and a large sun-filled living room with walkout to a 12' x 16' deck - ideal for entertaining. The main level boasts new flooring, fresh paint throughout, and oversized windows that flood the space with natural light. The fully finished lower level offers a separate entrance, 2 additional bedrooms, a 3rdbathroom, servery, laundry, and a spacious family room - offering excellent in-law suite potential or flexible living options. The newly fenced backyard includes a large shed and plenty of room for kids, pets, or a garden oasis. Located just minutes to Jackson Park, great schools, Trent University, and shopping, this is your chance to own a one-of-a-kind wide-lot bungalow in a prime location. Don't miss out on this exceptional and versatile home - there's truly nothing else like it in the area!
- HoldoverDays: 90
- Architectural Style: Bungalow
- Property Type: Residential Freehold
- Property Sub Type: Detached
- DirectionFaces: North
- GarageType: None
- Directions: West of Chemong Rd, between Downie St and Donegal
- Tax Year: 2025
- Parking Features: Available
- ParkingSpaces: 2
- Parking Total: 2
- WashroomsType1: 1
- WashroomsType1Level: Lower
- WashroomsType2: 1
- WashroomsType2Level: Main
- WashroomsType3: 1
- WashroomsType3Level: Main
- BedroomsAboveGrade: 4
- BedroomsBelowGrade: 2
- Interior Features: Carpet Free, In-Law Capability, Storage
- Basement: Separate Entrance
- Cooling: Central Air
- HeatSource: Gas
- HeatType: Forced Air
- ConstructionMaterials: Brick
- Roof: Asphalt Shingle
- Pool Features: None
- Sewer: Sewer
- Foundation Details: Concrete
- Parcel Number: 281090023
- LotSizeUnits: Feet
- LotDepth: 110.1
- LotWidth: 69.38
| School Name | Type | Grades | Catchment | Distance |
|---|---|---|---|---|
| {{ item.school_type }} | {{ item.school_grades }} | {{ item.is_catchment? 'In Catchment': '' }} | {{ item.distance }} |


