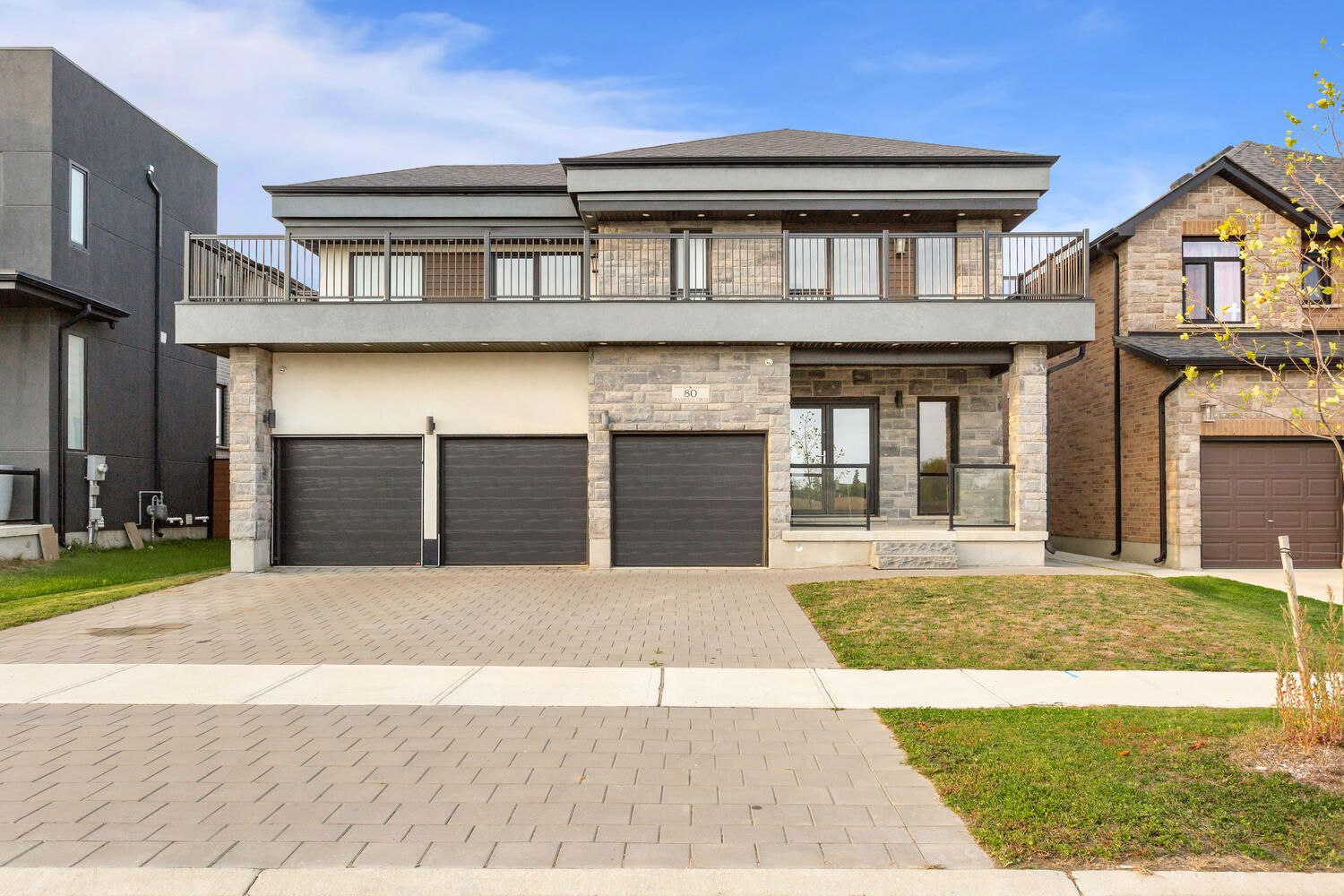$1,299,999
80 Grandville Circle, Brant, ON N3L 0J5
Paris, Brant,
 Properties with this icon are courtesy of
TRREB.
Properties with this icon are courtesy of
TRREB.![]()
Welcome to 80 Grandville Circle, featuring the sought-after Taj - The Modern Model with an upgraded elevation that includes elegant partial stone detailing. This stunning 5-bedroom, 4-bathroom detached home offers a functional and spacious floor plan with approximately 3,720 sq. ft. of total living space, including the garage. The open-concept main floor showcases a chef's kitchen with upgraded cabinetry, sleek countertops, and brand new appliances including a fridge, cooktop, hood, built-in microwave oven, washer, and dryer. A rare main-floor bedroom with a full bath adds versatility for guests or multigenerational living. The inviting living room is anchored by a cozy fireplace slot and expansive windows that fill the space with natural light. Upstairs, the luxurious primary suite features a spa-inspired ensuite and access to a large balcony deck, perfect for morning coffee or evening relaxation. With a walk-out unfinished basement, 3-car garage, and a premium ravine lot (50.21 x 114.42 ft), this home combines style, comfort, and location in one exceptional package. Located in the heart of Paris, Brant, close to top-rated schools, parks, and shopping, this is a rare opportunity to own a true gem in a thriving community.
- HoldoverDays: 90
- Architectural Style: 2-Storey
- Property Type: Residential Freehold
- Property Sub Type: Detached
- DirectionFaces: North
- GarageType: Attached
- Directions: Grandville Circle & Rest Acres Road
- Tax Year: 2025
- ParkingSpaces: 6
- Parking Total: 9
- WashroomsType1: 1
- WashroomsType1Level: Main
- WashroomsType2: 1
- WashroomsType2Level: Second
- WashroomsType3: 1
- WashroomsType3Level: Second
- WashroomsType4: 1
- WashroomsType4Level: Second
- BedroomsAboveGrade: 4
- Interior Features: Built-In Oven
- Basement: Unfinished, Walk-Out
- Cooling: Central Air
- HeatSource: Gas
- ConstructionMaterials: Stone, Stucco (Plaster)
- Roof: Shingles
- Pool Features: None
- Sewer: Sewer
- Foundation Details: Concrete
- Parcel Number: 320541058
- LotSizeUnits: Feet
- LotDepth: 114.42
- LotWidth: 50.21
| School Name | Type | Grades | Catchment | Distance |
|---|---|---|---|---|
| {{ item.school_type }} | {{ item.school_grades }} | {{ item.is_catchment? 'In Catchment': '' }} | {{ item.distance }} |


