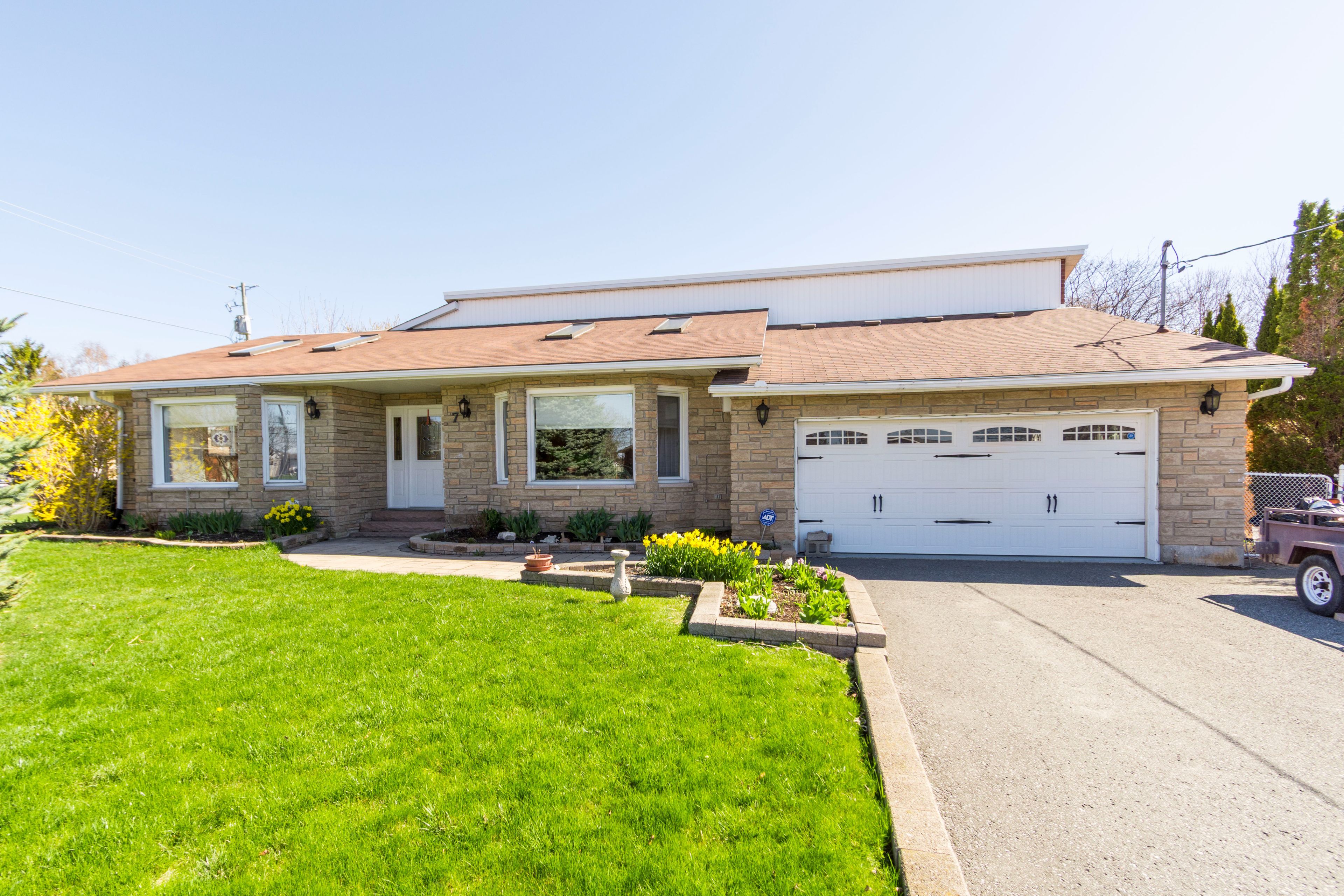$699,900
7 Brintnell Boulevard, Brighton, ON K0K 1H0
Brighton, Brighton,
 Properties with this icon are courtesy of
TRREB.
Properties with this icon are courtesy of
TRREB.![]()
Fabulous Executive sprawling 4 bedroom, 3 bathroom stone bungalow that has a style and quality that is rarely seen anymore. This meticulously cared for home is nestled in a private 25 home waterfront community and sits just 4 houses from the deeded waterfront canal that leads to Lake Ontario. Enjoy the private boat slip and access to the canal for kayaking, paddleboarding or docking. This grand home is sure to impress with 2250 sq ft of open concept main floor living space featuring a formal dining room, formal living room, a 17 x 17 sq ft maple kitchen with center island, a breakfast nook (that overlooks the pool), and a comfortable family room that is open to the kitchen and sunroom all with views of the landscaped backyard, deck and heated inground pool. Additionally, you'll find a 15 x 19 sq ft Primary bedroom with 3 piece cheater en-suite bathroom and a walk-out to the sunroom & deck. The 2nd bedroom is currently used as an office. The fully finished lower level offers additional space for entertaining or family fun with a large recreation room with gas fireplace, wet bar, games room with pool table, two additional bedrooms, a 5 piece bathroom and a 20 x 17 sq ft laundry room that could easily be a 2nd kitchen. This unique home boasts so many great features like 15 foot vaulted ceilings, hardwood floors, 7 skylights, 2 natural gas fireplaces, 3rd bathroom off the kitchen, heated in-ground pool with interlocking brick and a hot tub. Located in a prestigious waterfront neighborhood in Brighton where you can have the lifestyle you have always wanted. This well cared for home must be seen!
- HoldoverDays: 60
- Architectural Style: Bungalow
- Property Type: Residential Freehold
- Property Sub Type: Detached
- DirectionFaces: East
- GarageType: Attached
- Directions: Marrow St, South to Brintnell Blvd.
- Tax Year: 2025
- Parking Features: Private Double
- ParkingSpaces: 2
- Parking Total: 4
- WashroomsType1: 1
- WashroomsType1Level: Main
- WashroomsType2: 1
- WashroomsType2Level: Main
- WashroomsType3: 1
- WashroomsType3Level: Basement
- BedroomsAboveGrade: 2
- BedroomsBelowGrade: 2
- Fireplaces Total: 2
- Interior Features: Auto Garage Door Remote, Floor Drain, In-Law Capability, Primary Bedroom - Main Floor, Storage, Sump Pump, Water Heater Owned, Water Softener, Workbench
- Basement: Finished, Full
- Cooling: Central Air
- HeatSource: Gas
- HeatType: Forced Air
- LaundryLevel: Lower Level
- ConstructionMaterials: Brick, Stone
- Exterior Features: Deck, Hot Tub, Landscaped
- Roof: Asphalt Shingle
- Pool Features: Inground
- Waterfront Features: Waterfront-Deeded
- Sewer: Sewer
- Foundation Details: Block
- Parcel Number: 511680243
- LotSizeUnits: Feet
- LotDepth: 107.84
- LotWidth: 78.2
- PropertyFeatures: Fenced Yard, Lake Access, Library, Place Of Worship, School Bus Route
| School Name | Type | Grades | Catchment | Distance |
|---|---|---|---|---|
| {{ item.school_type }} | {{ item.school_grades }} | {{ item.is_catchment? 'In Catchment': '' }} | {{ item.distance }} |


