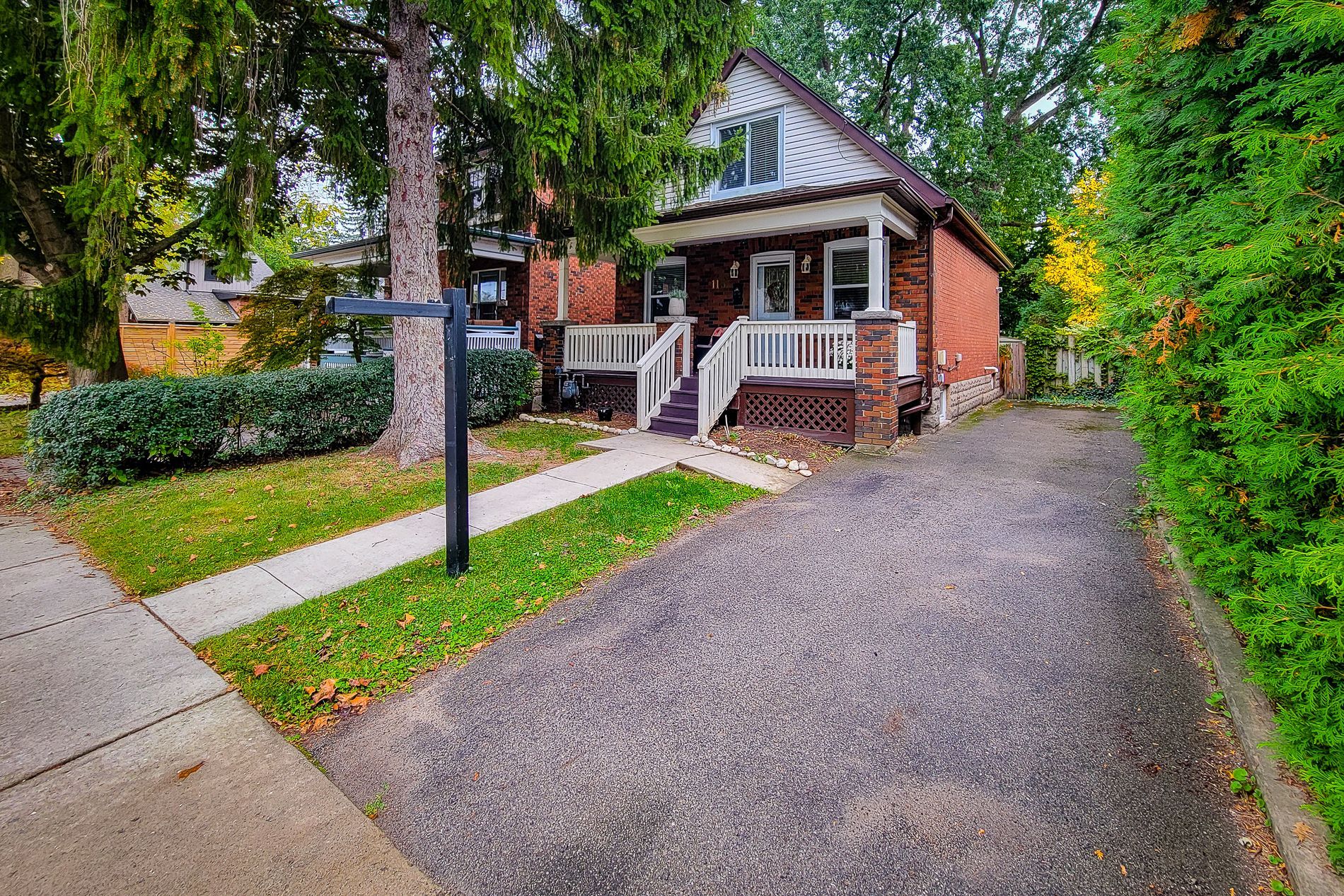$599,000
115 Barclay Street, Hamilton, ON L8S 1P6
Westdale, Hamilton,
 Properties with this icon are courtesy of
TRREB.
Properties with this icon are courtesy of
TRREB.![]()
Perfect for first-time home buyers or as a student rental investment! This inviting 2-bedroom Westdale home offers open-concept living with a spacious living room and bright kitchen/dining area that looks out to a private, tree-lined backyard. Move-in ready and ideally located in a family-friendly neighborhood that combines convenient urban amenities with a welcoming community feel. Within walking distance to local schools and close to McMaster University and Hospital. Outdoor enthusiasts can explore Churchill Park, the Royal Botanical Gardens' extensive trail network leading to Princess Point's waterfront paths, plus local sports fields and a children's playground with splash pad. The charming Westdale village is steps away, featuring an array of cafés, dining options, specialty food shops, a heritage cinema, artisan chocolate shop, fitness studios, library, independent retailers, and everyday conveniences.
- HoldoverDays: 120
- Architectural Style: 1 1/2 Storey
- Property Type: Residential Freehold
- Property Sub Type: Detached
- DirectionFaces: South
- GarageType: None
- Directions: Between Main St W and King St W just off Newton Ave in the core of Westdale
- Tax Year: 2025
- ParkingSpaces: 2
- Parking Total: 2
- WashroomsType1: 1
- BedroomsAboveGrade: 2
- Interior Features: None
- Basement: Unfinished, Full
- Cooling: Central Air
- HeatSource: Gas
- HeatType: Forced Air
- ConstructionMaterials: Vinyl Siding, Brick
- Roof: Asphalt Shingle
- Pool Features: None
- Sewer: Sewer
- Foundation Details: Poured Concrete
- Parcel Number: 174640070
- LotSizeUnits: Acres
- LotDepth: 100
- LotWidth: 30
- PropertyFeatures: Golf, Greenbelt/Conservation, Island, Library, Park, Public Transit
| School Name | Type | Grades | Catchment | Distance |
|---|---|---|---|---|
| {{ item.school_type }} | {{ item.school_grades }} | {{ item.is_catchment? 'In Catchment': '' }} | {{ item.distance }} |


