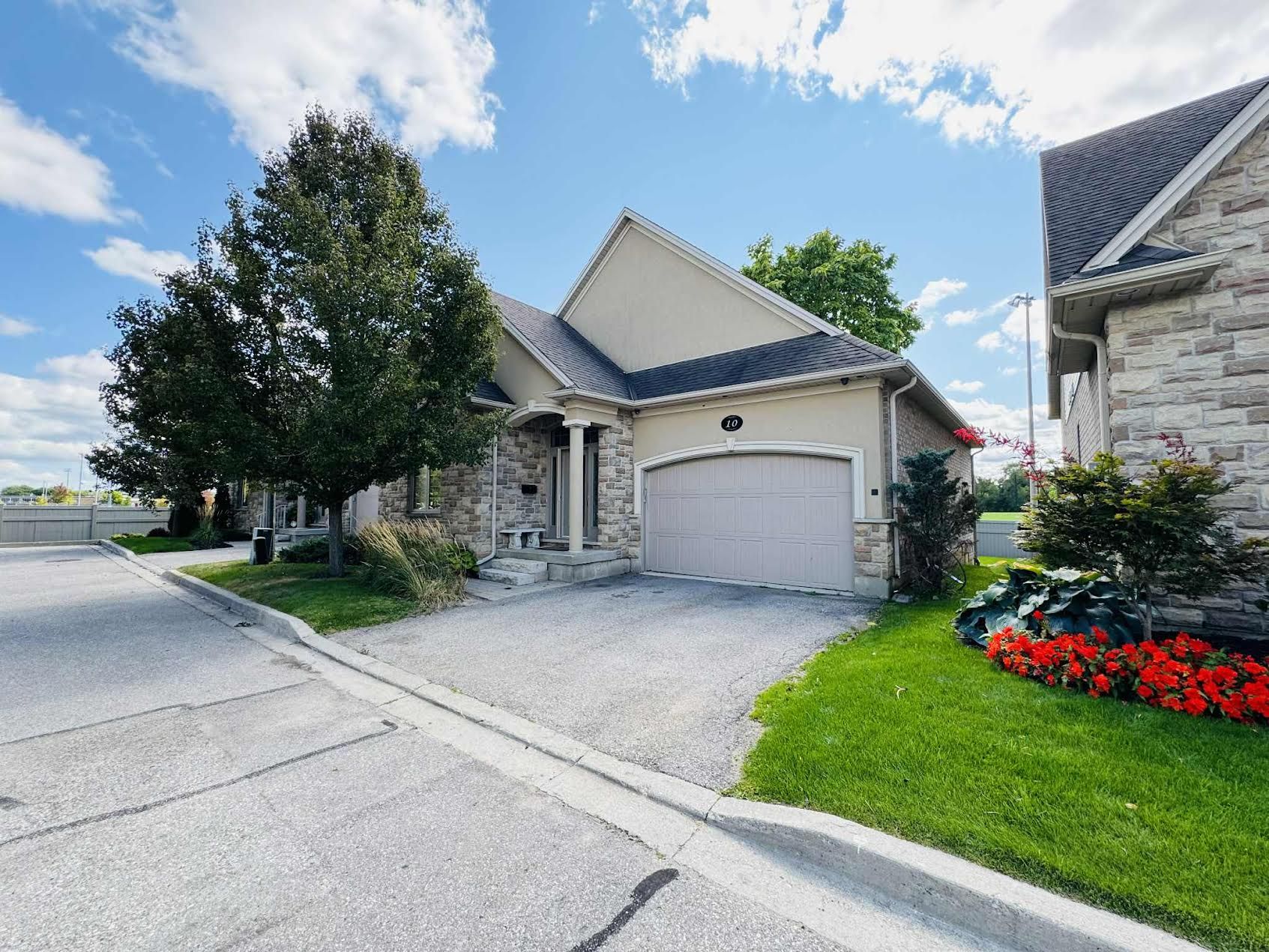$839,900
68 Fairview Drive #10, Brantford, ON N3R 2W9
, Brantford,
 Properties with this icon are courtesy of
TRREB.
Properties with this icon are courtesy of
TRREB.![]()
Power of Sale Welcome to 68 Fairview Drive #10, Brantford-a luxurious custom-built Property! bungalow located in the exclusive Vittoria Terrace community. This Energy Star-rated Tuscan model offers 2+2 spacious bedrooms and 3 full bathrooms, including a stunning primary suite with a spa-like ensuite and custom cherry wood built-in closets. Offering over 2,500 sq. ft. of meticulously finished living space. Designed with top-tier craftsmanship, the home features solid walnut staircases with elegant rod iron railings, hardwood flooring, porcelain tile in the foyer, 10-foot ceilings, oversized crown mouldings, solid wood California shutters, and premium trim throughout. The open-concept kitchen and great room are filled with natural light from oversized windows, offering peaceful, private views-perfect for entertaining or relaxing. A main floor laundry room adds everyday convenience, and the fully finished basement provides ample additional living space. Built byan award-winning builder, the home is fully finished from top to bottom with timeless finishes and a neutral colour palette. Conveniently located near Fairview Crossing Mall, Zehrs, HomeSense, Staples, The Brick, and a variety of restaurants and cafés, you'll also find excellent schools such as St. Patrick, Greenbrier, and North Park Collegiate nearby. Enjoy quick access to pharmacies, parks, community centers, public transit, Hwy 403 is minutes away, and other everyday essentials-all just minutes from your door in one of Brantford's most desirable neighbourhoods. Property being sold as is, where is. POTL fee $450/Month (a monthly maintenance fee for shared common elements, like a private road, covers upkeep for things like road plowing, garbage pick up, landscaping, grass cutting or visitor parking).
- HoldoverDays: 90
- Architectural Style: Bungalow
- Property Type: Residential Freehold
- Property Sub Type: Detached
- DirectionFaces: South
- GarageType: Attached
- Directions: FAIRVIEW DR & King George Rd
- Tax Year: 2024
- ParkingSpaces: 2
- Parking Total: 4
- WashroomsType1: 1
- WashroomsType1Level: Main
- WashroomsType2: 1
- WashroomsType2Level: Main
- WashroomsType3: 1
- WashroomsType3Level: Lower
- BedroomsAboveGrade: 2
- BedroomsBelowGrade: 2
- Interior Features: Water Heater, Water Softener
- Basement: Unfinished
- Cooling: Central Air
- HeatSource: Gas
- HeatType: Forced Air
- ConstructionMaterials: Concrete
- Roof: Other
- Pool Features: Other
- Sewer: Sewer
- Foundation Details: Other
- LotSizeUnits: Feet
- LotDepth: 86.32
- LotWidth: 46.92
- PropertyFeatures: Hospital, Library, Park, Place Of Worship, Public Transit
| School Name | Type | Grades | Catchment | Distance |
|---|---|---|---|---|
| {{ item.school_type }} | {{ item.school_grades }} | {{ item.is_catchment? 'In Catchment': '' }} | {{ item.distance }} |


