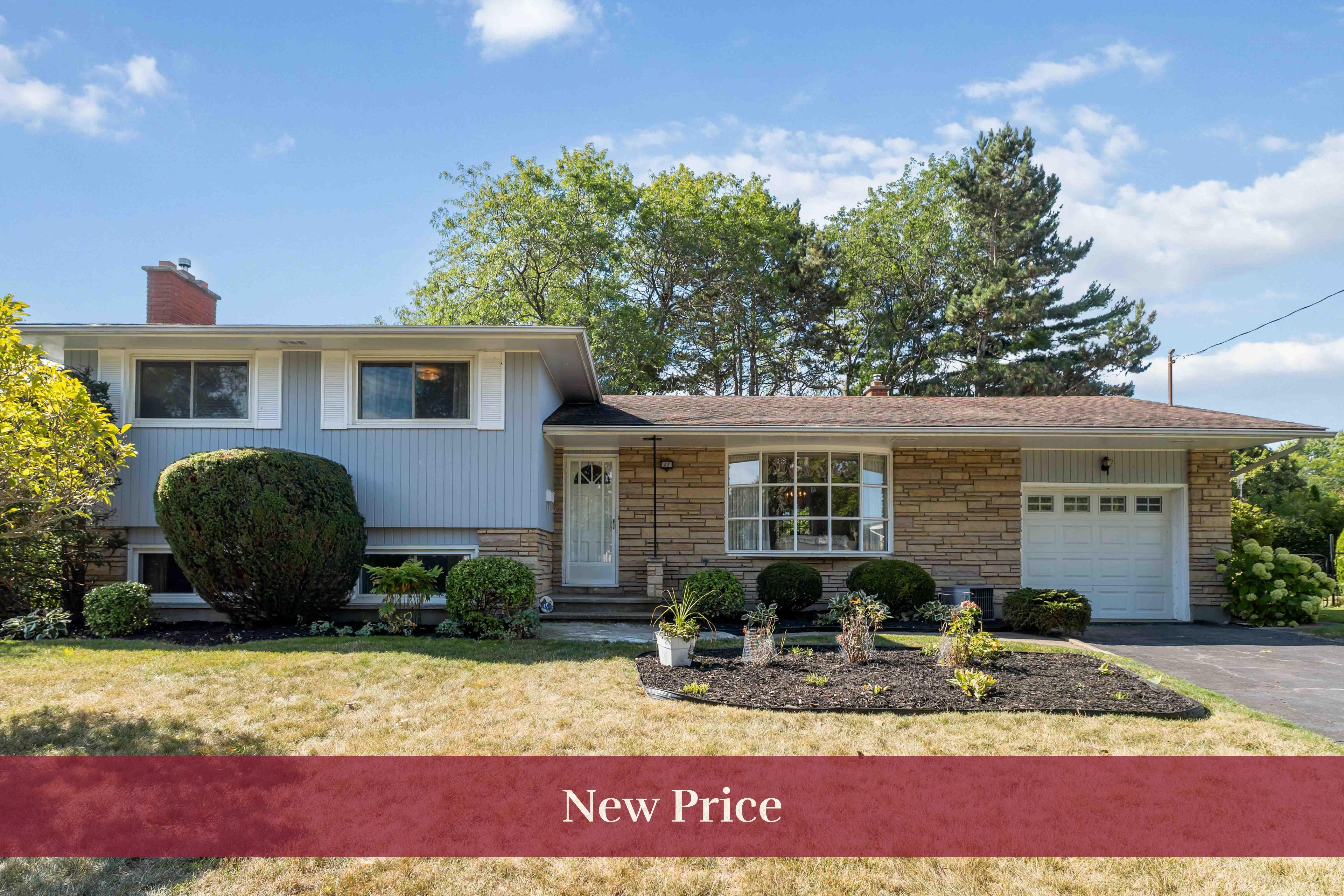$749,900
$20,00027 Meadowlark Crescent, St. Catharines, ON L2N 2M6
437 - Lakeshore, St. Catharines,
 Properties with this icon are courtesy of
TRREB.
Properties with this icon are courtesy of
TRREB.![]()
Welcome to 27 Meadowlark Crescent - A Rare Gem by the Lake. Tucked away in one of St. Catharines' most loved neighbourhoods, this four-level sidesplit is full of warmth, character, and charm. Built in 1968 and sitting proudly on a large pie-shaped lot, this home is just steps from Lake Ontario, where you can enjoy peaceful walks along the waterfront trails and beautiful sunsets over the water.Inside, the layout is perfect for families or anyone who loves to entertain. The main floor features bright, open spaces, beautiful hardwood floors, and a welcoming eat-in kitchen. The dining room opens onto the private backyard, making it easy to step outside for summer barbecues or quiet evenings under the stars.Upstairs, you'll find three generous bedrooms, including two impressively large ones that you just don't see in newer homes. The lower level feels cozy and inviting with its large windows, fireplace, and a full 3-piece bathroom - a great space for relaxing with family or hosting guests. There's even a fourth level with plenty of storage and room to make it your own.Outside, the home has wonderful curb appeal with mature gardens, a spacious driveway, and a single-car garage. The backyard is truly special - private, peaceful, and full of potential for gardening, play, or simply enjoying the outdoors.27 Meadowlark Crescent is more than just a house - it's a home with heart, set in a friendly, lakeside community where properties like this rarely come up for sale.Come see for yourself - this St. Catharines classic might just be your forever home
- Architectural Style: Sidesplit 4
- Property Type: Residential Freehold
- Property Sub Type: Detached
- DirectionFaces: South
- GarageType: Attached
- Directions: Vine St to Royal York
- Tax Year: 2025
- Parking Features: Private
- ParkingSpaces: 3
- Parking Total: 4
- WashroomsType1: 1
- WashroomsType2: 1
- BedroomsAboveGrade: 3
- Fireplaces Total: 1
- Interior Features: In-Law Capability, Water Meter, Central Vacuum
- Basement: Finished with Walk-Out, Separate Entrance
- Cooling: Central Air
- HeatSource: Gas
- HeatType: Forced Air
- LaundryLevel: Lower Level
- ConstructionMaterials: Brick, Wood
- Roof: Asphalt Shingle
- Pool Features: None
- Sewer: Sewer
- Foundation Details: Poured Concrete
- Parcel Number: 462400252
- LotSizeUnits: Feet
- LotDepth: 138.85
- LotWidth: 55
- PropertyFeatures: Lake/Pond, Park, Place Of Worship, School
| School Name | Type | Grades | Catchment | Distance |
|---|---|---|---|---|
| {{ item.school_type }} | {{ item.school_grades }} | {{ item.is_catchment? 'In Catchment': '' }} | {{ item.distance }} |


