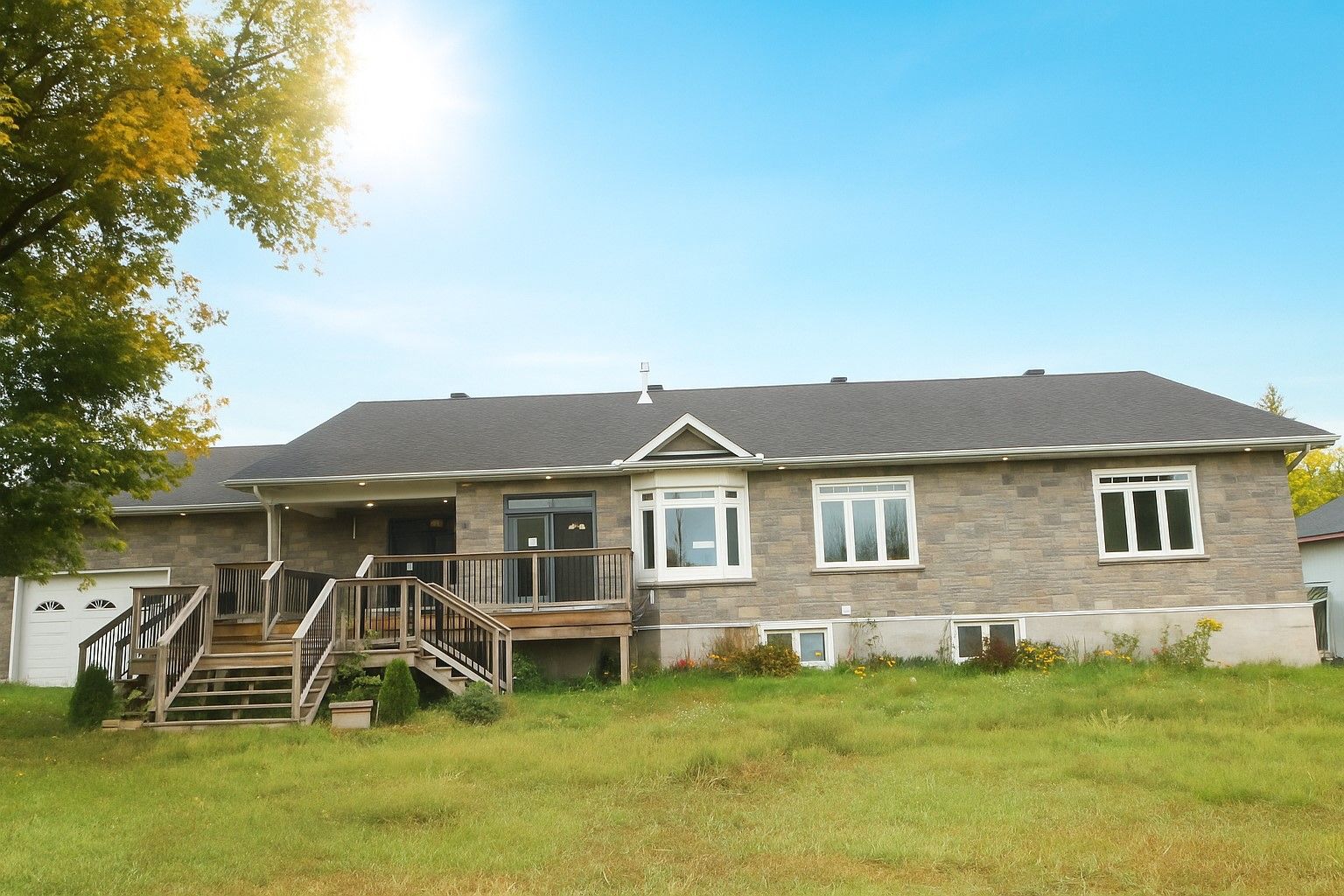$799,900
4 Mineview Road, Whitewater Region, ON K0J 1Y0
580 - Whitewater Region, Whitewater Region,
 Properties with this icon are courtesy of
TRREB.
Properties with this icon are courtesy of
TRREB.![]()
Here is an opportunity for an extended family, someone looking for income, that could use a variety of outbuildings, all with an approx 41 acre lot and views of Eadys Lake! This spacious bungalow with oversized attached garage (fits up to 4 vehicles), and large lot with multiple outbuildings offers a framed lower level walkout basement. Main floor features open-concept living/dining with central gas fireplace, large kitchen with island and deck access, main floor laundry, and spacious tiled entry. Primary suite includes walk-in closet, screened-in porch, and cheater ensuite with whirlpool tub and open shower. Two additional bedrooms, including one with unfinished 4-pc bath (fixtures on site). Laminate flooring throughout. Basement is framed and roughed-in for secondary suite with wiring and plumbing started. Furnace (2018), on-demand hot water, some smart wiring. Includes 2 detached garages, 2 sheds, and gated access to second dwelling and back lot. The second bungalow dwelling is a 2-bedroom structure with electric heat, no power (at this time) and requires significant repairs. Loads of potential for the right buyer. Property sold as-is under Power of Sale
- HoldoverDays: 60
- Architectural Style: Bungalow
- Property Type: Residential Freehold
- Property Sub Type: Detached
- DirectionFaces: South
- GarageType: Attached
- Directions: Hwy 17 to Chenaux Rd to Mineview
- Tax Year: 2025
- ParkingSpaces: 10
- Parking Total: 10
- WashroomsType1: 1
- WashroomsType1Level: Main
- WashroomsType2: 1
- WashroomsType2Level: Ground
- BedroomsAboveGrade: 3
- Fireplaces Total: 1
- Interior Features: None
- Basement: Unfinished
- Cooling: Central Air
- HeatSource: Propane
- HeatType: Forced Air
- LaundryLevel: Main Level
- ConstructionMaterials: Brick
- Exterior Features: Fishing, Lighting
- Roof: Asphalt Shingle
- Pool Features: None
- Sewer: Septic
- Foundation Details: Poured Concrete
- Parcel Number: 572160250
- LotSizeUnits: Feet
| School Name | Type | Grades | Catchment | Distance |
|---|---|---|---|---|
| {{ item.school_type }} | {{ item.school_grades }} | {{ item.is_catchment? 'In Catchment': '' }} | {{ item.distance }} |


