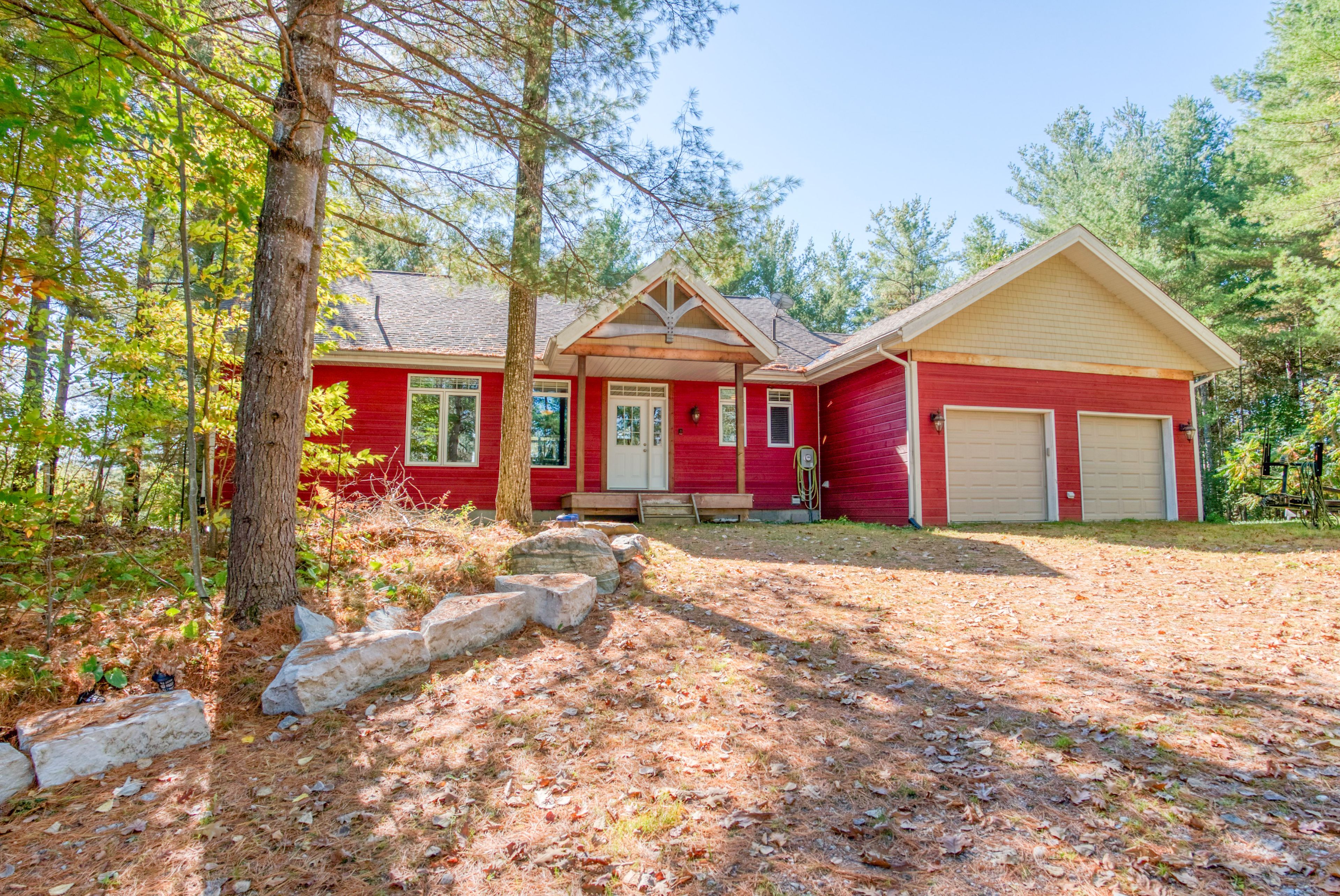$1,399,000
1102B Bebris Road, Central Frontenac, ON K0H 1B0
Frontenac Centre, Central Frontenac,
 Properties with this icon are courtesy of
TRREB.
Properties with this icon are courtesy of
TRREB.![]()
Lakefront Living on Kennebec Lake Arden, Ontario. Welcome to this stunning, quality-built lakefront home on beautiful Kennebec Lake in Frontenac County. Built in 2013, this thoughtfully designed residence offers the perfect combination of comfort, elegance, and year-round waterfront living. The open-concept great room is the heart of the home, featuring vaulted ceilings, a propane fireplace, and expansive southern-facing windows that flood the space with natural light and provide breathtaking lake views. The high-end kitchen is ideal for both everyday living and entertaining, flowing seamlessly onto a spacious lakeside deck and a charming three-season sunroom. The main floor boasts two bedrooms and 2 bathrooms, including a well-appointed primary suite. The fully finished lower level provides even more space to gather with family and friends, offering a walkout to the lake, a large recreation room with a wood-burning fireplace, a games area, a complete wet bar, two additional bedrooms, and a full bathroom. Step outside to enjoy lakeside living at its finest: a finished patio with an outdoor fire pit, easy access to a swimmable waterfront with sandy and rock bottom, and a private dock perfect for diving in or mooring your boat. An attached two-car garage, central heating and air conditioning, and a municipally maintained road ensure convenience and peace of mind year-round. This property is more than a home its a lifestyle. Whether you're looking for a family retreat, a place to entertain, or a permanent residence on the water, this Kennebec Lake gem offers it all.
- HoldoverDays: 30
- Architectural Style: Bungalow
- Property Type: Residential Freehold
- Property Sub Type: Detached
- DirectionFaces: South
- GarageType: Detached
- Directions: Red Oak Road and Bebris Road
- Tax Year: 2025
- Parking Features: Private
- ParkingSpaces: 6
- Parking Total: 8
- WashroomsType1: 1
- WashroomsType1Level: Main
- WashroomsType2: 1
- WashroomsType2Level: Main
- WashroomsType3: 1
- WashroomsType3Level: Basement
- BedroomsAboveGrade: 2
- BedroomsBelowGrade: 2
- Fireplaces Total: 2
- Interior Features: Carpet Free, Primary Bedroom - Main Floor
- Basement: Finished with Walk-Out
- Cooling: Central Air
- HeatSource: Propane
- HeatType: Forced Air
- ConstructionMaterials: Wood
- Exterior Features: Deck, Patio, Year Round Living
- Roof: Asphalt Shingle
- Pool Features: None
- Waterfront Features: Not Applicable
- Sewer: Septic
- Water Source: Drilled Well
- Foundation Details: Insulated Concrete Form
- Topography: Wooded/Treed
- Parcel Number: 361940244
- LotSizeUnits: Feet
- LotDepth: 273.97
- LotWidth: 205
- PropertyFeatures: Lake/Pond, Waterfront, Wooded/Treed
| School Name | Type | Grades | Catchment | Distance |
|---|---|---|---|---|
| {{ item.school_type }} | {{ item.school_grades }} | {{ item.is_catchment? 'In Catchment': '' }} | {{ item.distance }} |


