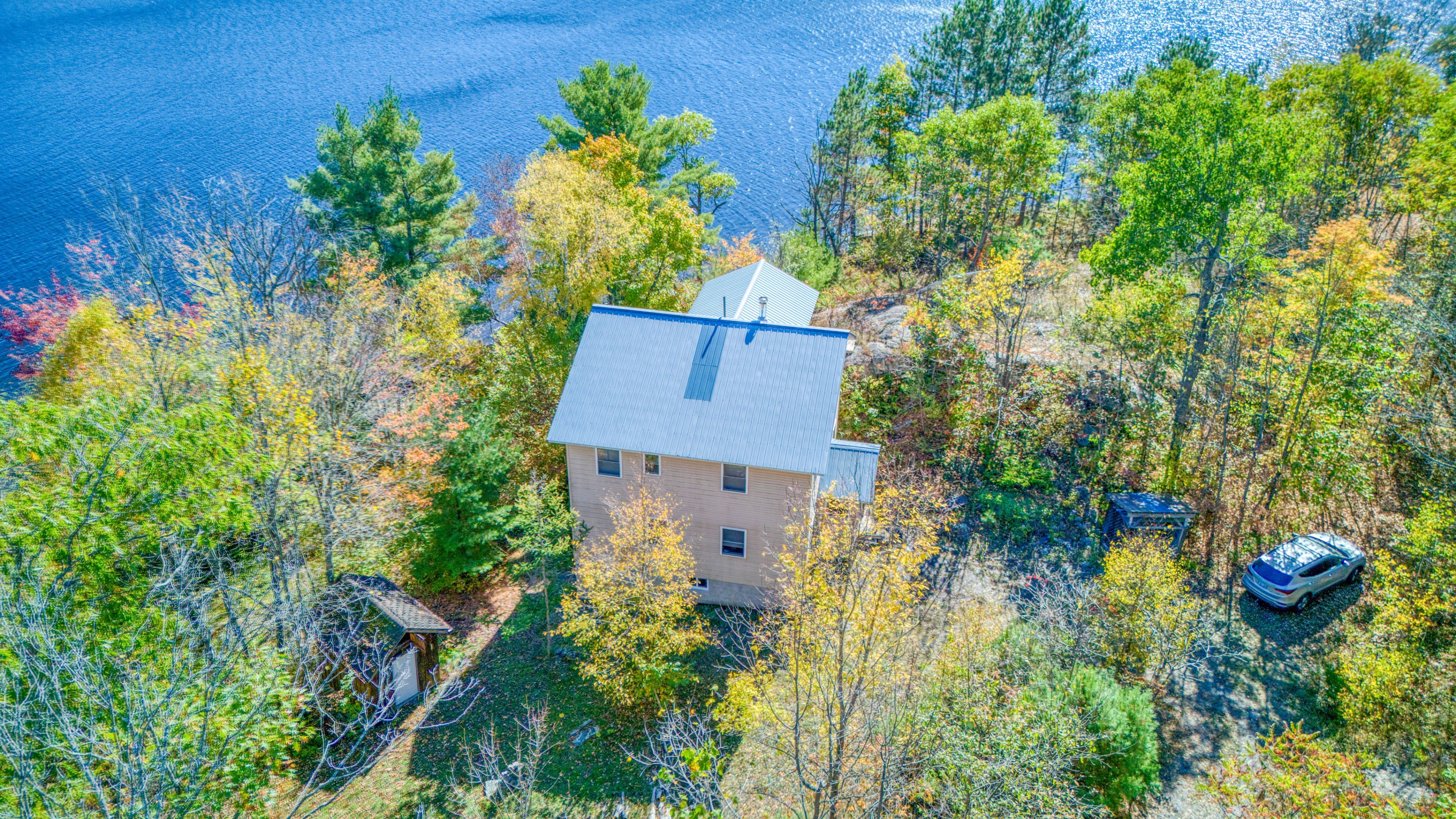$649,900
1652 Baker Valley Road, Frontenac, ON K0H 1B0
45 - Frontenac Centre, Frontenac,
 Properties with this icon are courtesy of
TRREB.
Properties with this icon are courtesy of
TRREB.![]()
Escape to this private 3-season cottage on beautiful Kennebec Lake, offering the true essence of cottage living. Tucked near the waters edge and set on a lot with both a small sandy bay and deeper water off the point, this property provides the best of both worlds for swimming, boating, and relaxing by the lake. The spacious two-storey layout is finished with warm pine interiors, giving the home its classic cottage feel. A wood/cook stove provides both heat and a traditional touch for cooking, perfect for gathering around after a day on the lake. With plenty of room for family and guests, this retreat was designed for making lasting memories together. South-facing exposure fills the cottage with natural light and stunning lake views, while the steeper driveway ensures a quiet, tucked-away setting with exceptional privacy. Kennebec Lake is a sought-after destination in Frontenac County, offering 13 km of boating along with excellent fishing and swimming. This off-grid cottage is ideal for buyers searching for space, privacy, and quality waterfront in a truly natural setting.
- HoldoverDays: 30
- Architectural Style: 2-Storey
- Property Type: Residential Freehold
- Property Sub Type: Detached
- DirectionFaces: South
- GarageType: None
- Directions: Henderson Road to Baker Valley Rd
- Tax Year: 2025
- Parking Features: Private
- ParkingSpaces: 3
- Parking Total: 3
- WashroomsType1: 1
- WashroomsType1Level: Main
- WashroomsType2: 1
- WashroomsType2Level: Second
- BedroomsAboveGrade: 3
- BedroomsBelowGrade: 1
- Fireplaces Total: 1
- Interior Features: Solar Owned, Water Heater Owned
- Basement: Separate Entrance, Walk-Out
- Cooling: None
- HeatSource: Wood
- HeatType: Other
- ConstructionMaterials: Vinyl Siding
- Roof: Metal
- Pool Features: None
- Waterfront Features: Not Applicable
- Sewer: Septic
- Water Source: Lake/River
- Foundation Details: Block
- Parcel Number: 361680342
- LotSizeUnits: Feet
- LotDepth: 365.5
- LotWidth: 265.09
- PropertyFeatures: Lake/Pond, Waterfront
| School Name | Type | Grades | Catchment | Distance |
|---|---|---|---|---|
| {{ item.school_type }} | {{ item.school_grades }} | {{ item.is_catchment? 'In Catchment': '' }} | {{ item.distance }} |


