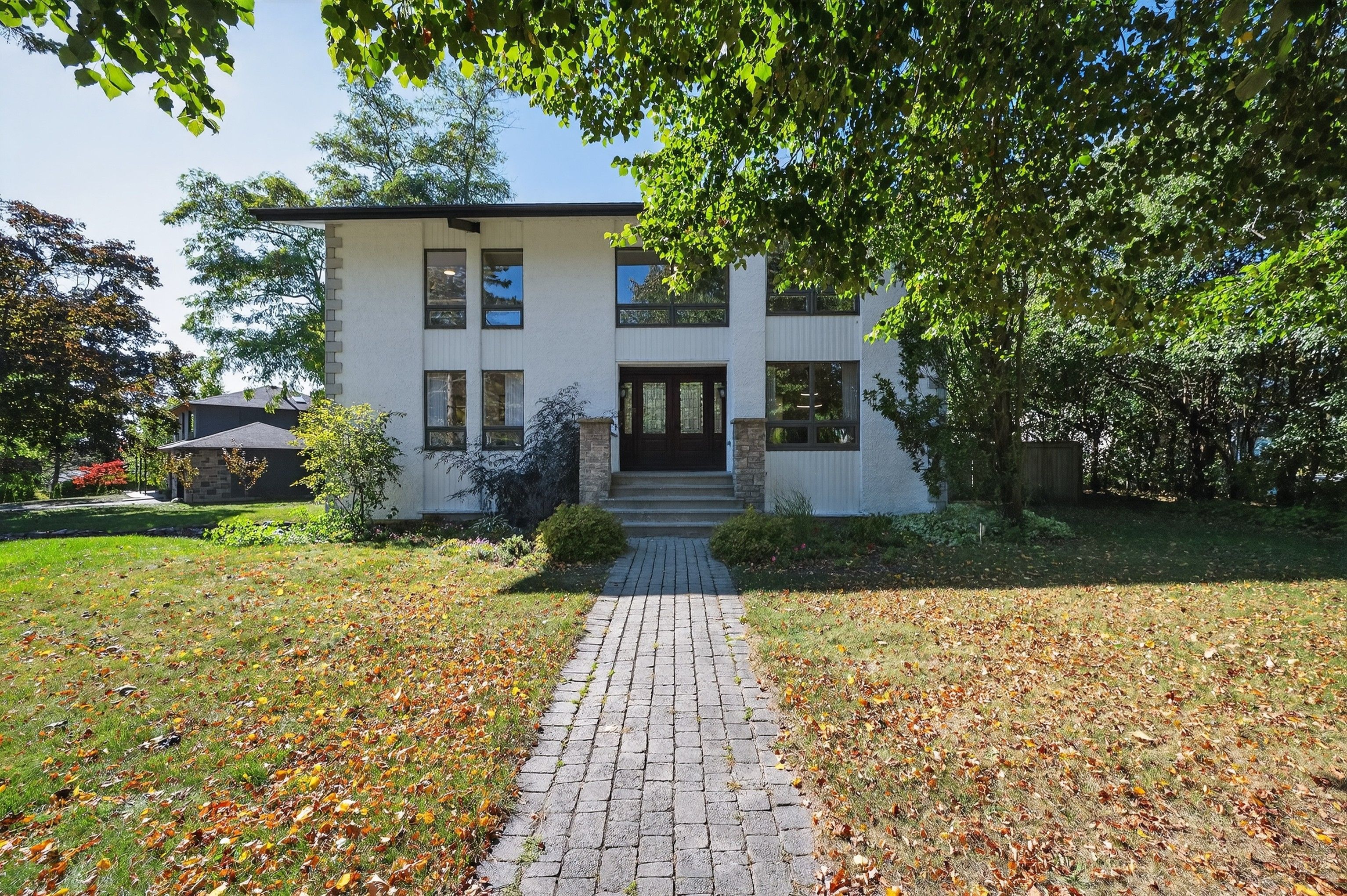$1,945,000
202 Alwington Place, Kingston, ON K7L 4P8
14 - Central City East, Kingston,
 Properties with this icon are courtesy of
TRREB.
Properties with this icon are courtesy of
TRREB.![]()
Located in Kingston's prestigious Alwington Place, this stately 5-bedroom, 3.5-bath home sits on a beautifully landscaped corner lot, offering timeless charm in a highly desirable setting. Ownership includes privileges in the Alwington Place community, granting exclusive access to a private waterfront park and beach mere steps from the property. Inside, grand double doors open to a welcoming foyer with coat closet and powder room, leading to a bright den - perfect for a home office or quiet retreat. The living room exudes sophistication, while the formal dining room showcases crown moulding and a ceiling medallion. The eat-in chefs kitchen features granite countertops, double wall oven, stainless steel appliances, and walk-out to a serene backyard retreat. Upstairs, the spacious primary suite includes a sitting area, walk-through closet, and 3-piece ensuite with glassed-in rainfall shower. Four additional bedrooms and a 4-piece bath complete the upper level. The finished lower level offers exceptional flexibility with a large family room featuring an electric fireplace, a full bath, laundry area, wet bar, and ample space for a gym, playroom, or guest suite. Direct access to the double-car garage with inside entry adds convenience and functionality. Outside, enjoy a private backyard oasis with a stone patio shaded by mature trees, lush lawn, and garden bed. This exceptional location is just minutes from Portsmouth Olympic Harbour, Isabel Bader Centre, Queens University, and downtown Kingston's vibrant shops, restaurants, and entertainment.
- HoldoverDays: 60
- Architectural Style: 2-Storey
- Property Type: Residential Freehold
- Property Sub Type: Detached
- DirectionFaces: East
- GarageType: Attached
- Directions: King Street West to Alwington Place to #202
- Tax Year: 2025
- Parking Features: Available, Private
- ParkingSpaces: 2
- Parking Total: 4
- WashroomsType1: 1
- WashroomsType1Level: Main
- WashroomsType2: 1
- WashroomsType2Level: Upper
- WashroomsType3: 1
- WashroomsType3Level: Upper
- WashroomsType4: 1
- WashroomsType4Level: Lower
- BedroomsAboveGrade: 5
- Fireplaces Total: 1
- Interior Features: Auto Garage Door Remote, Countertop Range, Storage, Ventilation System, Water Heater Owned
- Basement: Finished
- Cooling: Central Air
- HeatSource: Gas
- HeatType: Forced Air
- LaundryLevel: Lower Level
- ConstructionMaterials: Stone, Stucco (Plaster)
- Exterior Features: Patio, Privacy, Year Round Living
- Roof: Asphalt Shingle
- Pool Features: None
- Sewer: Sewer
- Foundation Details: Block
- Topography: Level
- Parcel Number: 362640109
- LotSizeUnits: Feet
- LotWidth: 132.8
- PropertyFeatures: Hospital, Other, Public Transit, School Bus Route, School
| School Name | Type | Grades | Catchment | Distance |
|---|---|---|---|---|
| {{ item.school_type }} | {{ item.school_grades }} | {{ item.is_catchment? 'In Catchment': '' }} | {{ item.distance }} |


