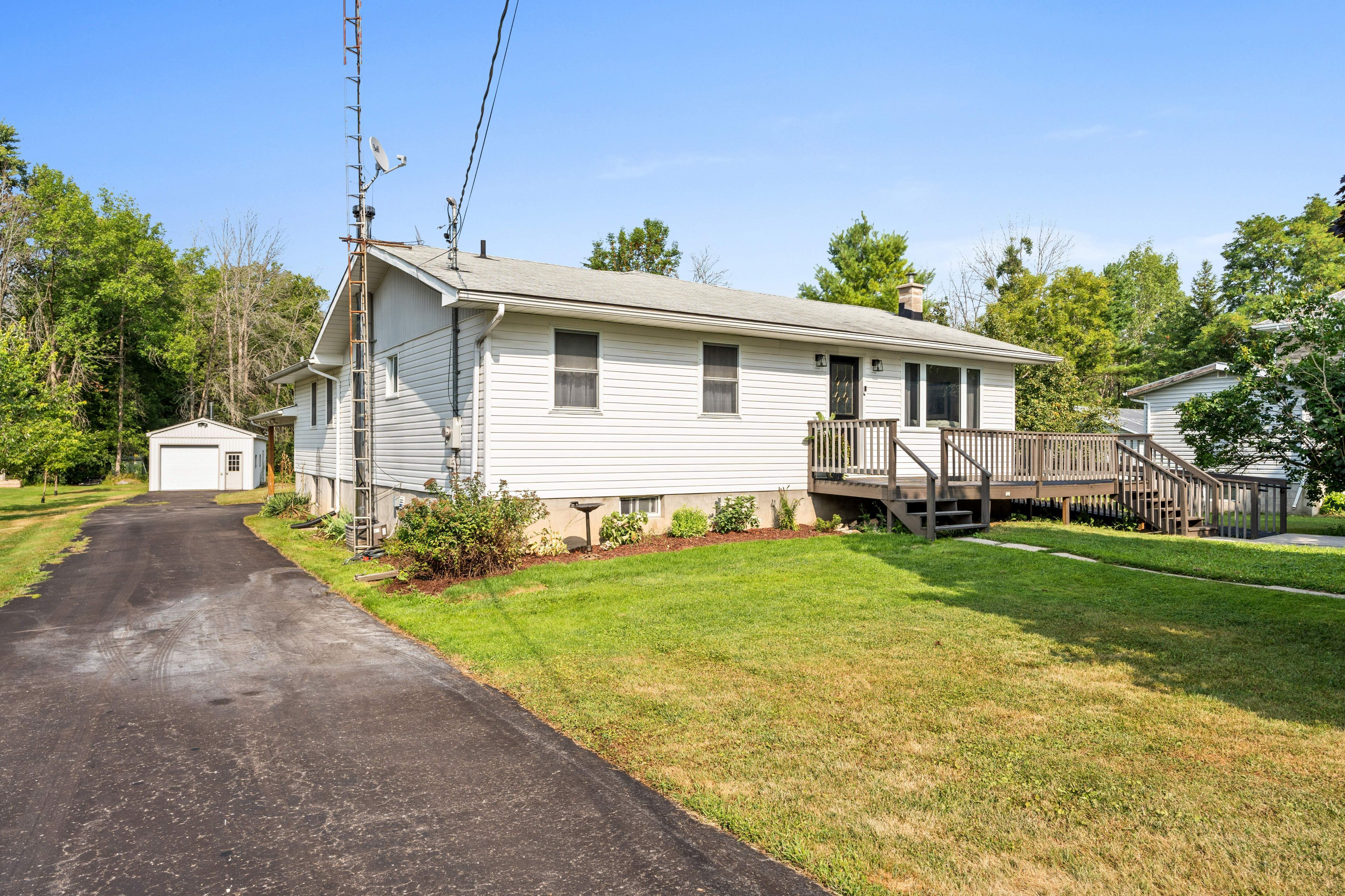$524,990
$4,0101544 Lake Road, Stone Mills, ON K0K 1Z0
63 - Stone Mills, Stone Mills,
 Properties with this icon are courtesy of
TRREB.
Properties with this icon are courtesy of
TRREB.![]()
Welcome to accessible living at its finest! This thoughtfully designed 3-bedroom, 2-bathroom bungalow offers comfort, functionality, and space in the peaceful community of Enterprise just a short drive to Napanee and Kingston. Enter easily via the exterior ramp or through the carport, which provides convenient access to a private elevator that leads directly to an extra-large, fully accessible bedroom. This impressive suite features automatic door openers, a custom ceiling lift system for seamless transfers, and a spacious roll-in shower. Enjoy direct access to the deck and gazebo area through patio doors, and a generous walk-in closet designed for ease of use. The main floor boasts an open-concept layout, combining the kitchen, dining area, living room, and a sunroom perfect for entertaining or relaxing in natural light. Two additional good-sized bedrooms and a second full bathroom complete the main level. The walkout basement includes a finished rec room and a large unfinished space ready for customization whether as a home gym, workshop, or additional storage. The home also features an expansive detached garage and a beautiful backyard that backs onto green space, offering privacy and a peaceful natural setting. This home seamlessly combines accessibility with lifestyle, space, and serenity.
- Architectural Style: Bungalow
- Property Type: Residential Freehold
- Property Sub Type: Detached
- DirectionFaces: North
- GarageType: Detached
- Directions: Highway 14
- Tax Year: 2024
- Parking Features: Available, Private Triple
- ParkingSpaces: 5
- Parking Total: 8
- WashroomsType1: 1
- WashroomsType1Level: Main
- WashroomsType2: 1
- WashroomsType2Level: Main
- BedroomsAboveGrade: 3
- Interior Features: Primary Bedroom - Main Floor, Wheelchair Access
- Basement: Walk-Out
- Cooling: Central Air
- HeatSource: Oil
- HeatType: Other
- LaundryLevel: Lower Level
- ConstructionMaterials: Vinyl Siding
- Exterior Features: Deck, Patio
- Roof: Asphalt Shingle
- Pool Features: None
- Sewer: Septic
- Water Source: Water System
- Foundation Details: Block, Prefabricated
- LotSizeUnits: Feet
- LotDepth: 264
- LotWidth: 82
| School Name | Type | Grades | Catchment | Distance |
|---|---|---|---|---|
| {{ item.school_type }} | {{ item.school_grades }} | {{ item.is_catchment? 'In Catchment': '' }} | {{ item.distance }} |


