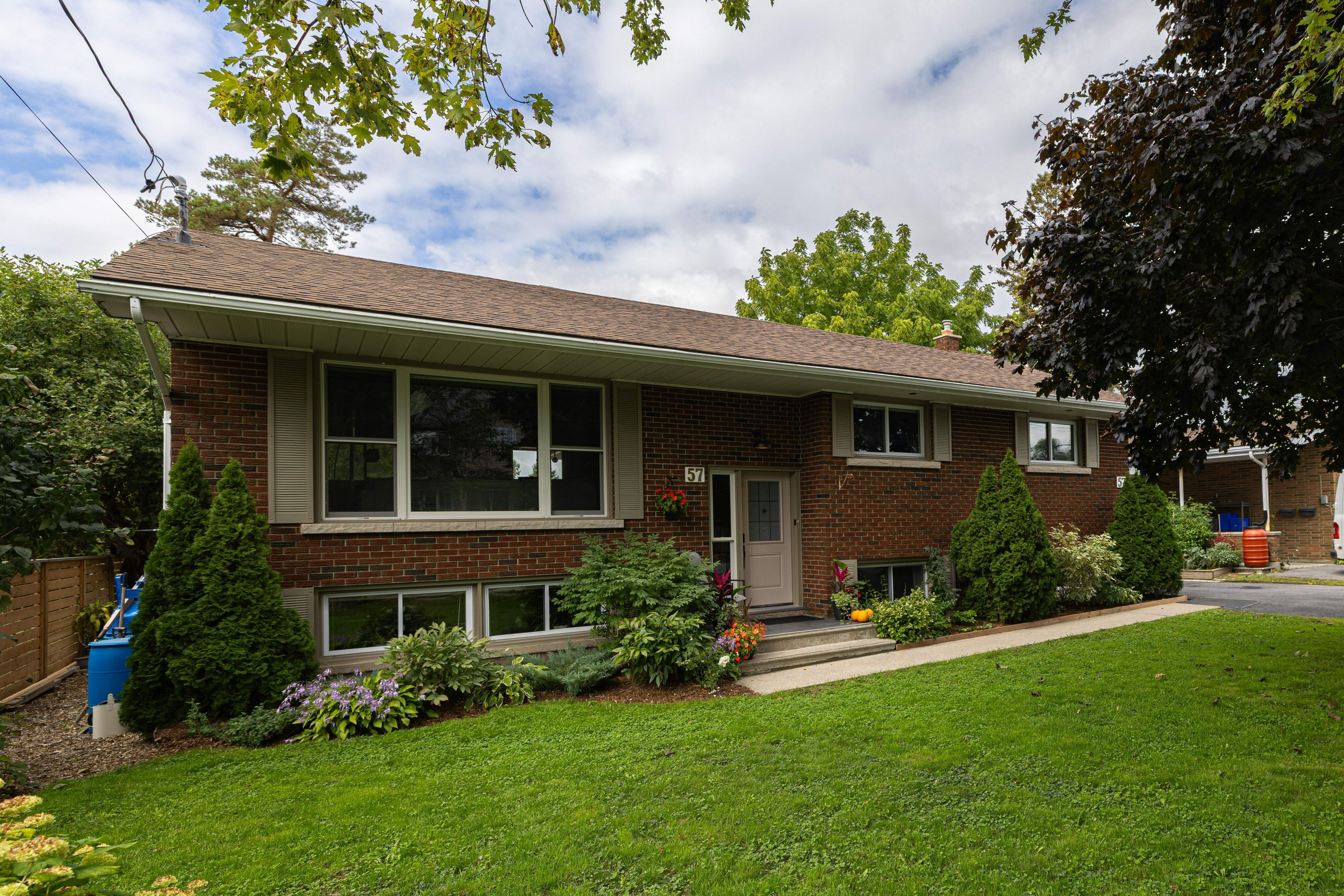$749,000
57 Lakeview Avenue, Kingston, ON K7M 3T4
28 - City SouthWest, Kingston,
 Properties with this icon are courtesy of
TRREB.
Properties with this icon are courtesy of
TRREB.![]()
Welcome to 57 Lakeview Avenue, a solid raised brick bungalow that has been beautifully maintained and extensively updated, located on a quiet street with shared waterfront access. Due to its concrete construction, it is well insulated, low EMF and quiet. The main level features three bright bedrooms (one currently used as an office), a fully renovated bathroom (2023), and hardwood and engineered hardwood floors throughout the living and dining areas. A spacious living room with a large updated picture window flows into the dining room and a classic kitchen with newer countertops, sink, and appliances a warm and inviting space for family life or entertaining. The finished lower level, with its own separate entrance, adds remarkable versatility. Here, you'll find two additional bedrooms, a family room (currently used as a bedroom), a fully renovated bath, kitchen, laundry area, and new vinyl flooring (2025). This space is ideal for an extended family, an in-law suite, or income potential. Step outside to enjoy your private, fenced backyard with a rebuilt composite deck (2025), refreshed patio stones, raised garden beds, and a detached garage with newer roof. The property also includes enclosed side storage, new fencing (20242025), and many exterior updates that enhance both functionality and curb appeal. This home blends comfort with peace of mind, thanks to major system updates. As part of the neighbourhood, residents enjoy shared, private, deeded waterfront access just steps away complete with a picnic bench, perfect for swimming, kayaking, or simply relaxing by the water. Move-in ready, flexible, and set in a welcoming community that is on the Express Bus Route, 57 Lakeview Avenue is an excellent opportunity for families, multi-generational living, or investors. Easy to show!
- HoldoverDays: 60
- Architectural Style: Bungalow
- Property Type: Residential Freehold
- Property Sub Type: Detached
- DirectionFaces: West
- GarageType: Detached
- Directions: Front Rd to Lakeview Avenue
- Tax Year: 2025
- Parking Features: Private
- ParkingSpaces: 4
- Parking Total: 5
- WashroomsType1: 1
- WashroomsType1Level: Main
- WashroomsType2: 1
- WashroomsType2Level: Lower
- BedroomsAboveGrade: 3
- BedroomsBelowGrade: 2
- Fireplaces Total: 1
- Interior Features: Air Exchanger, Built-In Oven, Floor Drain, In-Law Suite, Sump Pump
- Basement: Separate Entrance, Finished with Walk-Out
- Cooling: Central Air
- HeatSource: Gas
- HeatType: Forced Air
- LaundryLevel: Lower Level
- ConstructionMaterials: Brick
- Exterior Features: Deck, Landscaped, Lighting, Patio
- Roof: Asphalt Shingle
- Pool Features: None
- Sewer: Sewer
- Foundation Details: Concrete
- Parcel Number: 362610203
- LotSizeUnits: Feet
- LotDepth: 88
- LotWidth: 70
- PropertyFeatures: Beach, Fenced Yard, Lake Access, Park, Public Transit, School Bus Route
| School Name | Type | Grades | Catchment | Distance |
|---|---|---|---|---|
| {{ item.school_type }} | {{ item.school_grades }} | {{ item.is_catchment? 'In Catchment': '' }} | {{ item.distance }} |


