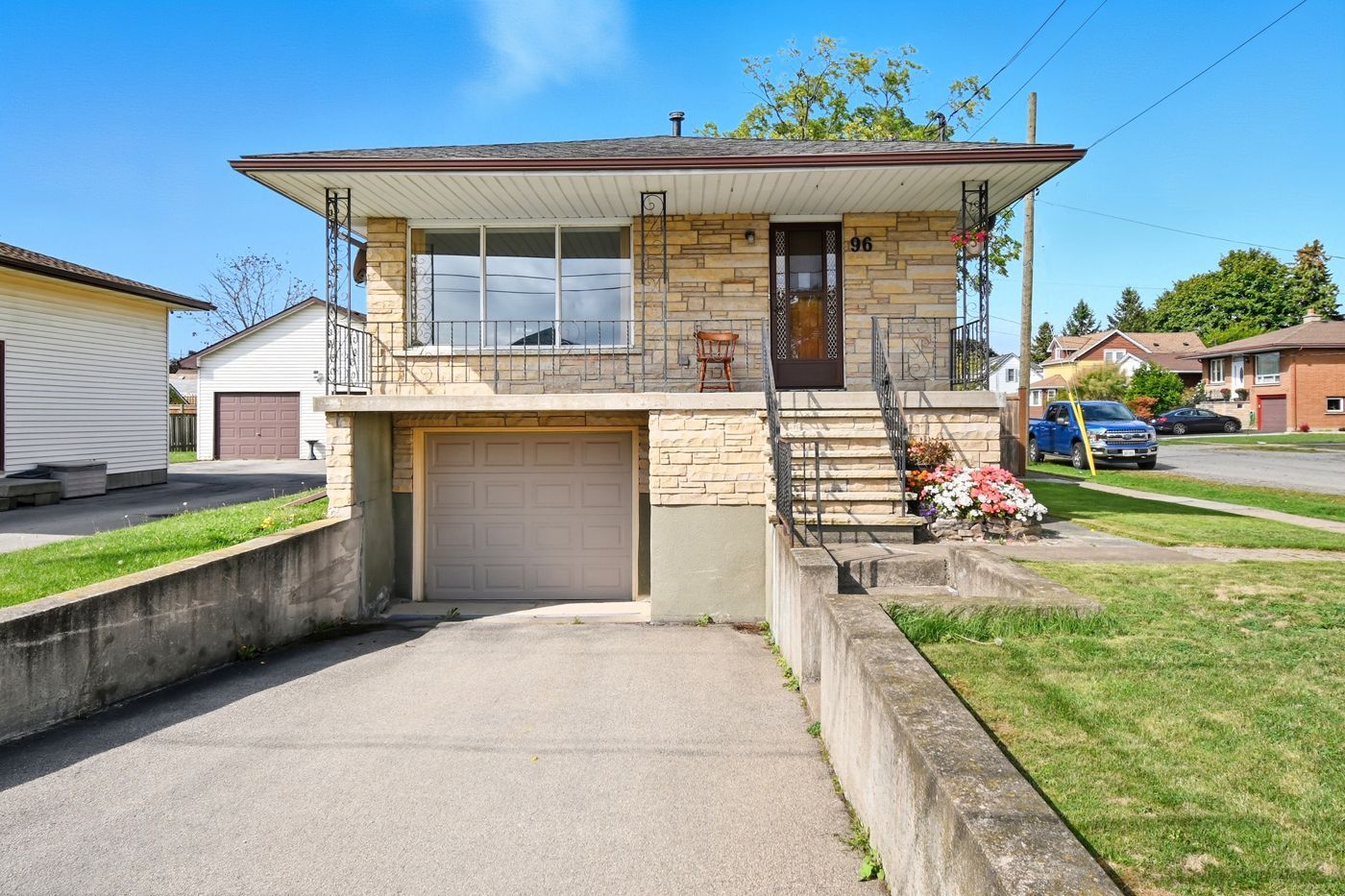$439,900
96 Elizabeth Street, Port Colborne, ON L3K 2B8
875 - Killaly East, Port Colborne,
 Properties with this icon are courtesy of
TRREB.
Properties with this icon are courtesy of
TRREB.![]()
Charming Brick Bungalow with In-Law Potential. Welcome to this delightful 3+1 bedroom, 1.5 bathroom brick bungalow with an attached garage, set in a quiet, family-friendly neighbourhood just steps from the Friendship Trail and Johnston Street Park. Inside, you will find three generous main-floor bedrooms and a bright, comfortable layout perfect for easy one-level living. The partially finished basement adds a rec room, a fourth bedroom, and a handy two-piece bathroom ideal for an in-law suite or extra living space. (Note: the wood stove has been capped and is not operational.) Enjoy unbeatable convenience with quick access to the Vale Health & Wellness Centre, Nickel Beach, local schools, and Highway 140 for easy commuting. Three elementary schools and a high school are all within walking distance. Whether you are a growing family, downsizer, retiree, or investor, this well-maintained home is move-in ready and packed with potential just waiting for your personal touch. Don't miss out-book your private showing today!
- HoldoverDays: 90
- Architectural Style: Bungalow
- Property Type: Residential Freehold
- Property Sub Type: Detached
- DirectionFaces: West
- GarageType: Attached
- Directions: Killaly Street East. Turn right or left onto Elizabeth street
- Tax Year: 2025
- ParkingSpaces: 2
- Parking Total: 3
- WashroomsType1: 1
- WashroomsType1Level: Main
- WashroomsType2: 1
- WashroomsType2Level: Basement
- BedroomsAboveGrade: 3
- BedroomsBelowGrade: 1
- Fireplaces Total: 1
- Interior Features: Sump Pump, In-Law Capability
- Basement: Partially Finished, Separate Entrance
- Cooling: Central Air
- HeatSource: Gas
- HeatType: Forced Air
- ConstructionMaterials: Brick, Stone
- Exterior Features: Porch
- Roof: Asphalt Shingle
- Pool Features: None
- Sewer: Sewer
- Foundation Details: Concrete Block
- Parcel Number: 641530008
- LotSizeUnits: Feet
- LotDepth: 125
- LotWidth: 45
- PropertyFeatures: Beach, Park, School, School Bus Route, Place Of Worship, Golf
| School Name | Type | Grades | Catchment | Distance |
|---|---|---|---|---|
| {{ item.school_type }} | {{ item.school_grades }} | {{ item.is_catchment? 'In Catchment': '' }} | {{ item.distance }} |


