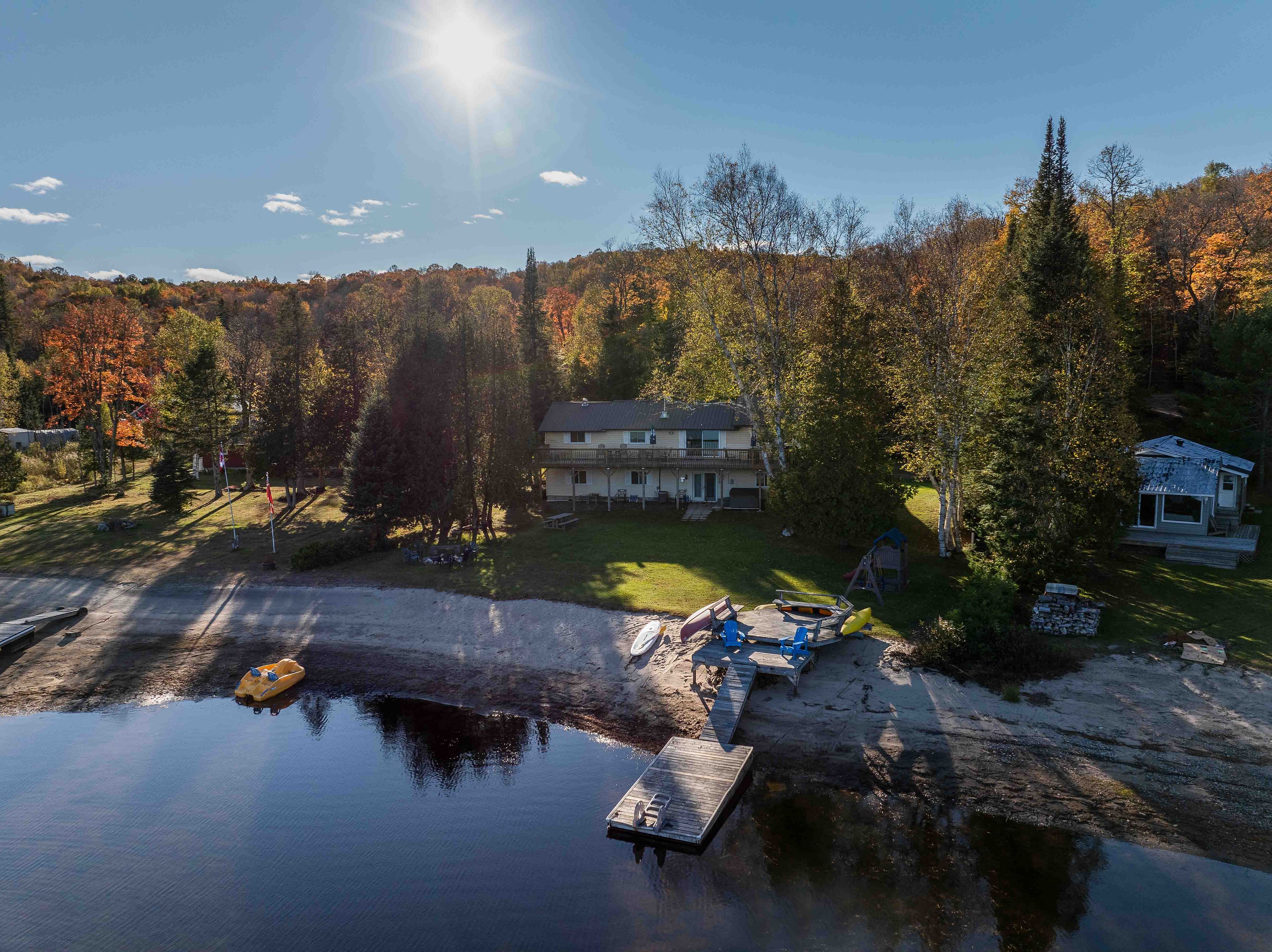$949,000
1317 Sullivan Drive, Dysart et al, ON K0M 1S0
Harburn, Dysart et al,
 Properties with this icon are courtesy of
TRREB.
Properties with this icon are courtesy of
TRREB.![]()
Wake up to sunrise views over Haliburton Lake, spend your afternoons swimming from your private sandy shoreline, and end the day soaking in your own lakeside hot tub. This stunning 5-bedroom, 3-bathroom year-round home or cottage offers the perfect blend of modern comfort and relaxed waterfront living on the highly sought-after Haliburton-Oblong 2-lake chain. With 2,256 sq ft of finished living space across two bright, above-grade levels, there's plenty of room for family and friends. The main floor features an open-concept living and dining area with a cozy brick wood-burning fireplace and a walkout to a wrap-around deck with sweeping lake views. The spacious chefs kitchen includes an island, ample cabinetry, and picturesque sightlines over the water. A versatile den is ideal for a reading nook, office, or media room. Three bedrooms complete the main level, including a large primary suite with a beautifully renovated ensuite. The lower level is designed for entertaining, offering a sunlit rec room, games area, two generous bedrooms, and a 3-piece bath. Step outside to the hot tub overlooking the lake, perfect for unwinding after a day of boating, fishing, or swimming. Outdoors, the level lot makes lakeside living effortless. Enjoy your private sand beach, dock your boat with ease, and explore the 2-lake chain at your doorstep. A detached 1-car garage provides storage for all your gear. This turn-key property has been recently upgraded with a new HVAC system (2023) and comes fully furnished, just arrive and enjoy. Whether you're seeking a family retreat, a year-round home, or a rental investment, this property offers it all. Located just 5 minutes from Fort Irwin, 30 minutes to Haliburton Village, and only 2.5 hours from the GTA, this lakeside getaway is both accessible and private. Rare opportunities on Haliburton Lake don't last long, book your private showing today and start your lakefront lifestyle.
- HoldoverDays: 60
- Architectural Style: 2-Storey
- Property Type: Residential Freehold
- Property Sub Type: Detached
- DirectionFaces: East
- GarageType: Detached
- Directions: Harburn Road to Hodgson Road to Sullivan Drive to # 1317
- Tax Year: 2025
- Parking Features: Private
- ParkingSpaces: 9
- Parking Total: 10
- WashroomsType1: 1
- WashroomsType1Level: Main
- WashroomsType2: 1
- WashroomsType2Level: Main
- WashroomsType3: 1
- WashroomsType3Level: Lower
- BedroomsAboveGrade: 3
- BedroomsBelowGrade: 2
- Fireplaces Total: 1
- Interior Features: Water Heater Owned
- Basement: Finished with Walk-Out
- Cooling: Central Air
- HeatSource: Propane
- HeatType: Forced Air
- ConstructionMaterials: Vinyl Siding
- Exterior Features: Year Round Living, Recreational Area, Hot Tub, Deck
- Roof: Metal
- Pool Features: None
- Waterfront Features: Dock, Beach Front
- Sewer: Septic
- Water Source: Drilled Well
- Foundation Details: Slab
- Topography: Flat
- Parcel Number: 391480258
- LotSizeUnits: Metres
- LotDepth: 64.61
- LotWidth: 41.14
- PropertyFeatures: Waterfront, Park
| School Name | Type | Grades | Catchment | Distance |
|---|---|---|---|---|
| {{ item.school_type }} | {{ item.school_grades }} | {{ item.is_catchment? 'In Catchment': '' }} | {{ item.distance }} |


