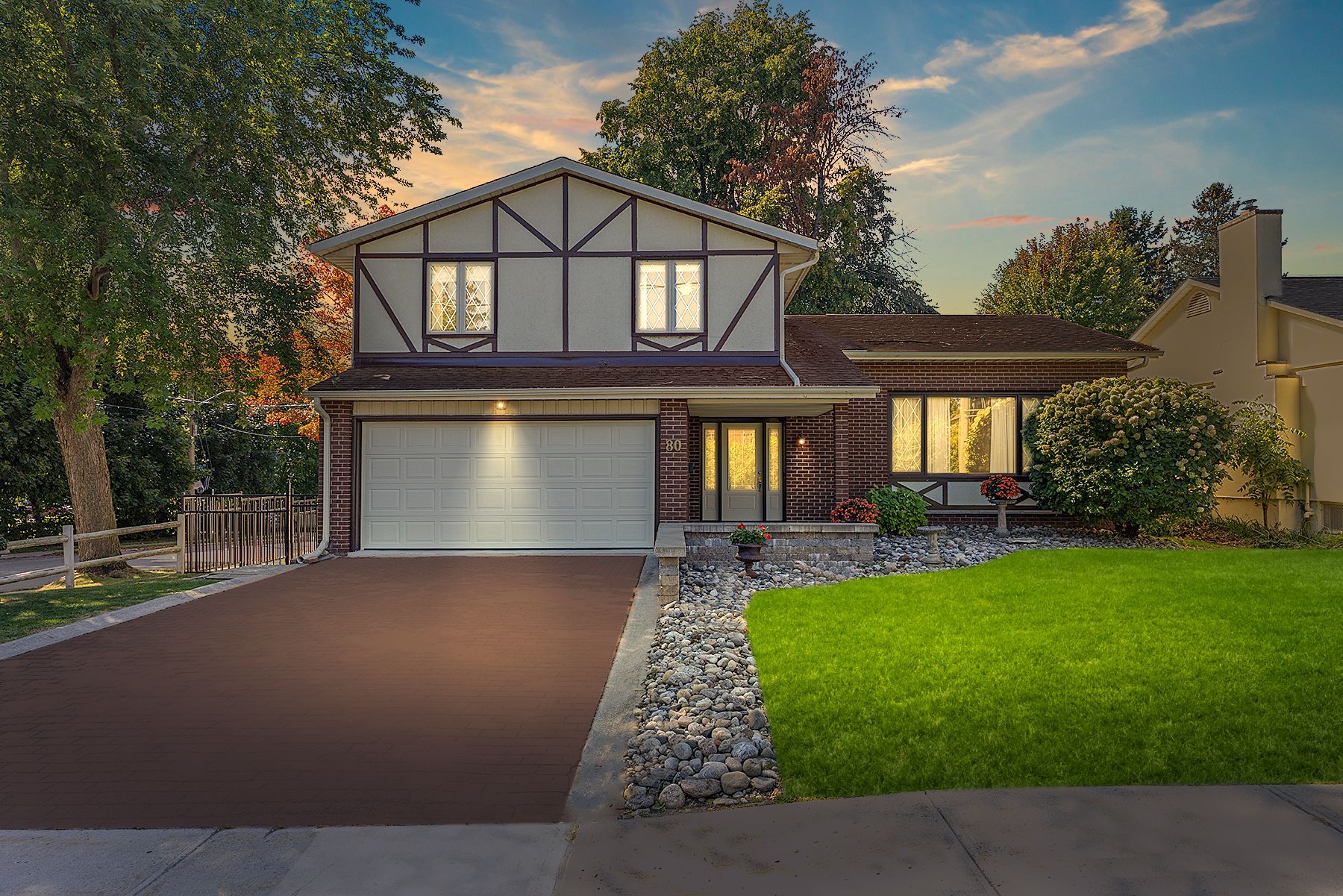$897,500
80 Market Street, Gananoque, ON K7G 2M3
05 - Gananoque, Gananoque,
 Properties with this icon are courtesy of
TRREB.
Properties with this icon are courtesy of
TRREB.![]()
Poised on a premium lot with captivating southwest-facing views of the St. Lawrence River and Gananoque Marina, this multi-level residence at 80 Market Street presents a unique opportunity for family living. Spanning approximately 3100 sq ft of finished living space, this home, cherished by its original owner since its construction in 1973, is ready to welcome a new family to create lasting memories. The thoughtfully designed layout centres around a sunken family room, featuring a gas fireplace and built-in wet bar, which opens to a custom deck overlooking the meticulously landscaped backyard, providing panoramic river views. The bright kitchen flows seamlessly into a dedicated dining and living room, where vaulted ceilings add grandeur--perfect for festive holiday gatherings beneath a towering Christmas tree. Upstairs, discover four generously sized bedrooms, including a primary suite with a three-piece ensuite and walk-in closet, complemented by an additional four-piece bathroom and a convenient two-piece bathroom on the main level. The fully finished lower-level recreation room, with a second gas fireplace, offers a cozy retreat for family activities, while the basement laundry and storage area enhances functionality. A two-car garage with interior entry completes this inviting family home, strategically positioned to enjoy the scenic beauty of the St. Lawrence River. A rare waterfront retreat with nearby docking in the heart of the Thousand Islands.
- HoldoverDays: 30
- Architectural Style: Sidesplit 5
- Property Type: Residential Freehold
- Property Sub Type: Detached
- DirectionFaces: South
- GarageType: Built-In
- Directions: Corner of Market and Clarence St, above the Gananoque marina
- Tax Year: 2025
- Parking Features: Private Double
- ParkingSpaces: 2
- Parking Total: 4
- WashroomsType1: 1
- WashroomsType1Level: Main
- WashroomsType2: 1
- WashroomsType2Level: Second
- WashroomsType3: 1
- WashroomsType3Level: Second
- BedroomsAboveGrade: 4
- Fireplaces Total: 2
- Interior Features: Bar Fridge, Storage Area Lockers, Sump Pump, Water Heater
- Basement: Full, Finished
- Cooling: None
- HeatSource: Gas
- HeatType: Baseboard
- LaundryLevel: Lower Level
- ConstructionMaterials: Aluminum Siding, Brick Veneer
- Exterior Features: Deck, Landscaped, Lighting, Patio, Privacy, Porch, Recreational Area, Year Round Living
- Roof: Asphalt Shingle
- Pool Features: None
- Sewer: Sewer
- Foundation Details: Concrete Block
- Topography: Flat
- Parcel Number: 442490068
- LotSizeUnits: Feet
- LotDepth: 120
- LotWidth: 60
- PropertyFeatures: Level, Marina, River/Stream
| School Name | Type | Grades | Catchment | Distance |
|---|---|---|---|---|
| {{ item.school_type }} | {{ item.school_grades }} | {{ item.is_catchment? 'In Catchment': '' }} | {{ item.distance }} |


