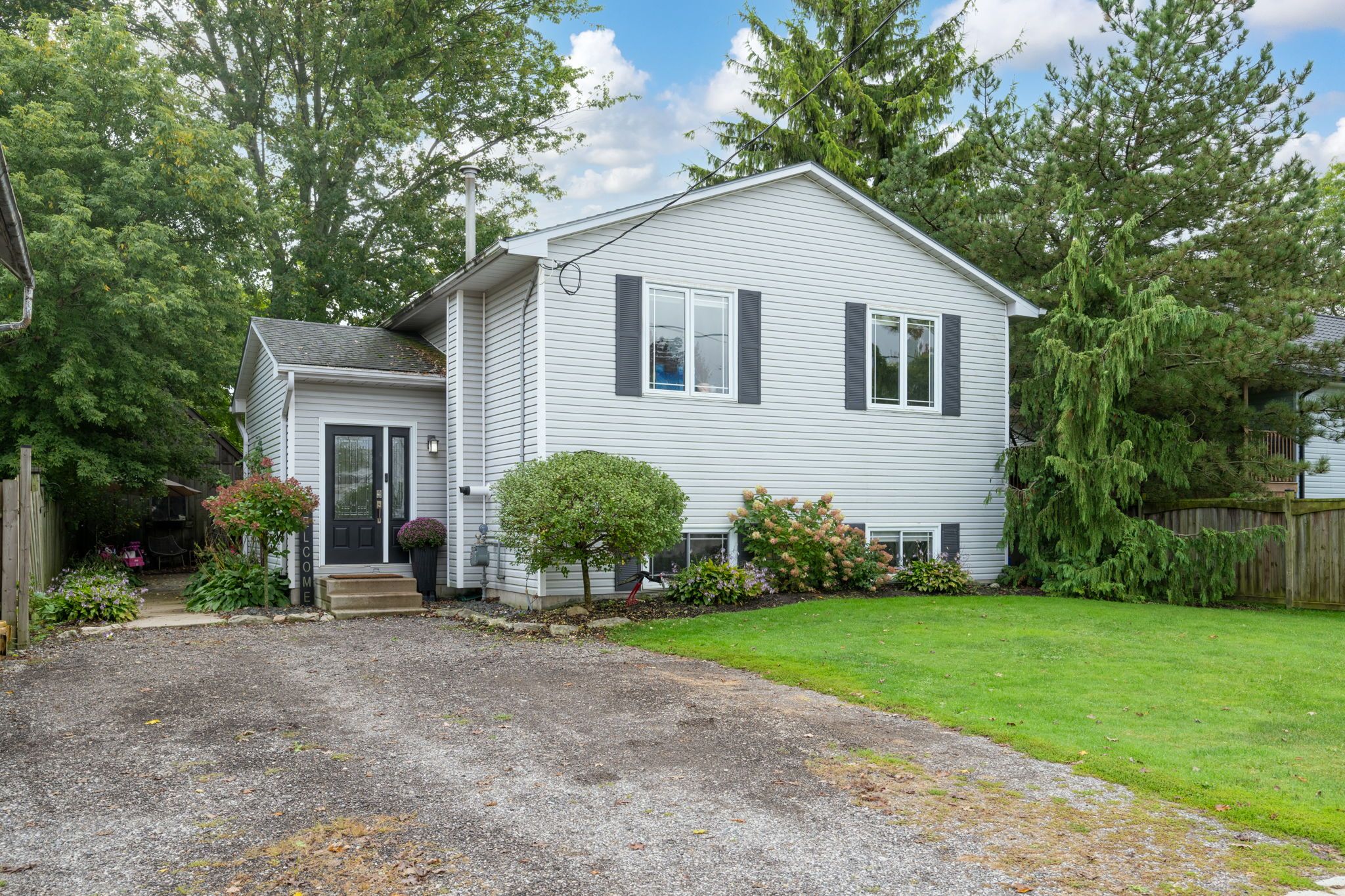$599,000
$40,000272 MARY Street, Dutton/Dunwich, ON N0L 1J0
Dutton, Dutton/Dunwich,
 Properties with this icon are courtesy of
TRREB.
Properties with this icon are courtesy of
TRREB.![]()
Discover small-town living with a modern edge at 272 Mary Street. This spacious 5-bedroom, 2-bathroom home offers both comfort and versatility, with a fully finished basement that opens up the potential for a granny suite or private in-law space.The main floor features modern updates, while the lower level includes a cozy gas fireplace - perfect for family gatherings. A gas stove in the kitchen and BBQ hookup lines outside make everyday living and entertaining a breeze.With thoughtful updates throughout and the flexibility of multi-generational living, this home delivers value and functionality in one of Duttons most welcoming communities. Conveniently located close to schools, parks, and just minutes from Highway 401, you'll enjoy small-town charm with easy access to the city.
- HoldoverDays: 60
- Architectural Style: Bungalow-Raised
- Property Type: Residential Freehold
- Property Sub Type: Detached
- DirectionFaces: South
- GarageType: None
- Directions: Head southeast on Currie Rd/Main St/County Rd 8 toward Mary St,Turn right at the 1st cross street onto Mary St, property will be on the left
- Tax Year: 2025
- Parking Features: Front Yard Parking
- ParkingSpaces: 4
- Parking Total: 4
- WashroomsType1: 1
- WashroomsType1Level: Second
- WashroomsType2: 1
- WashroomsType2Level: Lower
- BedroomsAboveGrade: 3
- BedroomsBelowGrade: 2
- Fireplaces Total: 1
- Interior Features: Water Heater, Sump Pump
- Basement: Partially Finished, Full
- Cooling: Central Air
- HeatSource: Gas
- HeatType: Forced Air
- ConstructionMaterials: Vinyl Siding
- Roof: Asphalt Shingle
- Pool Features: None
- Sewer: Sewer
- Foundation Details: Poured Concrete
- Topography: Flat
- Parcel Number: 351260149
- LotSizeUnits: Feet
- LotDepth: 100.61
- LotWidth: 51
| School Name | Type | Grades | Catchment | Distance |
|---|---|---|---|---|
| {{ item.school_type }} | {{ item.school_grades }} | {{ item.is_catchment? 'In Catchment': '' }} | {{ item.distance }} |


