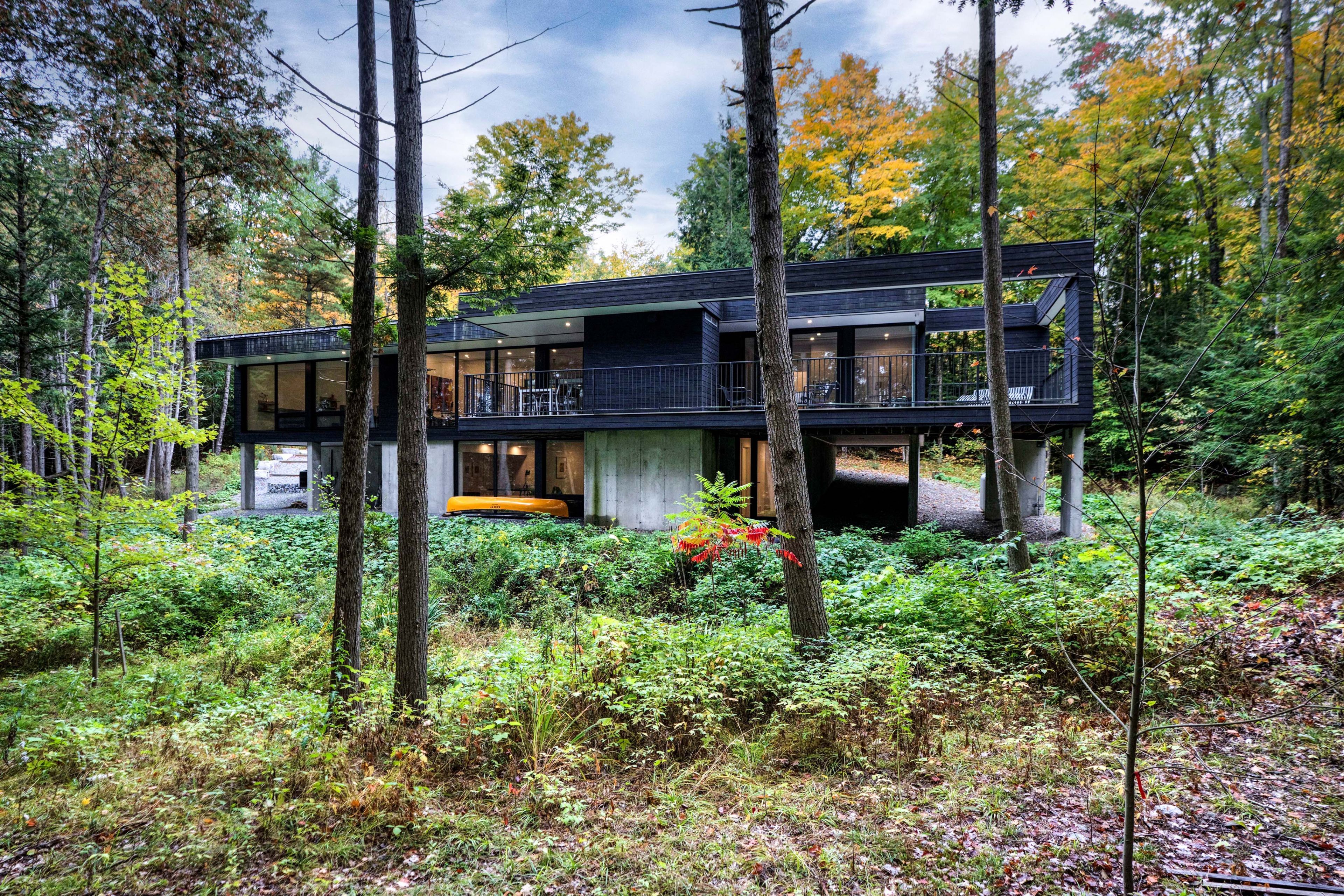$1,979,000
1175 Nordic Road, Frontenac, ON K0H 1B0
45 - Frontenac Centre, Frontenac,
 Properties with this icon are courtesy of
TRREB.
Properties with this icon are courtesy of
TRREB.![]()
Stunning year-round home in a private and densely wooded setting located on Kennebec Lake. This modern and exceptional home sits on 2.8 acres of dramatic topography with trees, rocks and a gentle slope down to the waterfront with north-westerly views. The shoreline has a gradual entry into the water with a sandy bottom and is deep at the end of the dock for great swimming. The home was built in 2021 and attention to detail is seen throughout the house and outbuildings. Built on the lakeside of a rock ledge, the home has a partially exposed lower level with a level walkout. The main floor features a central common space containing the entry foyer, living room, kitchen and dining areas with the three bedrooms on this level located on either end of this space. The woodstove in the living room provides a warm and inviting atmosphere. There is a large deck that overlooks the lake with an amazing, covered barbecue station in the centre. The lower level features a spacious recreation room, bedroom, bathroom and utility area and a door leads to the lakeside yard. The house is clad in ship-lap western red cedar siding and has been designed with superior energy performance criteria with exceptionally high R-values for the standing seam roof, wall, and slab assemblies and airtightness considerations with the windows and doors Alumilex high-performance triple-glazed aluminum with argon filled IGU units with Dbl- low-E coatings. The 2-car detached garage sits up on the hill behind the house as well as a one-bedroom bunkie for extra guests. No expense has been spared with the design and build of this home. Kennebec Lake is a deep, clean lake located in Central Frontenac Township with easy access from Hwy 7. Fish species in the lake include walleye, pike and bass as well as various pan fish. Located approximately 3 hours from Toronto or 1.5 hours from Ottawa.
- HoldoverDays: 60
- Architectural Style: Bungalow
- Property Type: Residential Freehold
- Property Sub Type: Detached
- DirectionFaces: North
- GarageType: Detached
- Directions: Hwy 7, North on Henderson Road, Right on Nordic Road, follow to #1175 on left.
- Tax Year: 2025
- Parking Features: Private Double
- ParkingSpaces: 3
- Parking Total: 5
- WashroomsType1: 1
- WashroomsType1Level: Main
- WashroomsType2: 1
- WashroomsType2Level: Main
- WashroomsType3: 1
- WashroomsType3Level: Basement
- BedroomsAboveGrade: 4
- Interior Features: Auto Garage Door Remote, Carpet Free, ERV/HRV, On Demand Water Heater, Primary Bedroom - Main Floor, Storage, Water Heater Owned, Water Purifier
- Basement: Finished with Walk-Out, Full
- Cooling: Central Air
- HeatSource: Propane
- HeatType: Forced Air
- LaundryLevel: Lower Level
- ConstructionMaterials: Wood
- Exterior Features: Deck, Fishing, Landscaped, Privacy, Year Round Living
- Roof: Metal
- Pool Features: None
- Waterfront Features: Dock, Waterfront-Deeded
- Sewer: Septic
- Water Source: Drilled Well
- Foundation Details: Poured Concrete
- Topography: Hilly, Rocky, Sloping, Wooded/Treed
- Parcel Number: 361680916
- LotSizeUnits: Feet
- LotDepth: 408
- LotWidth: 300
- PropertyFeatures: Beach, Lake Access, Park, Sloping, Waterfront, Wooded/Treed
| School Name | Type | Grades | Catchment | Distance |
|---|---|---|---|---|
| {{ item.school_type }} | {{ item.school_grades }} | {{ item.is_catchment? 'In Catchment': '' }} | {{ item.distance }} |


