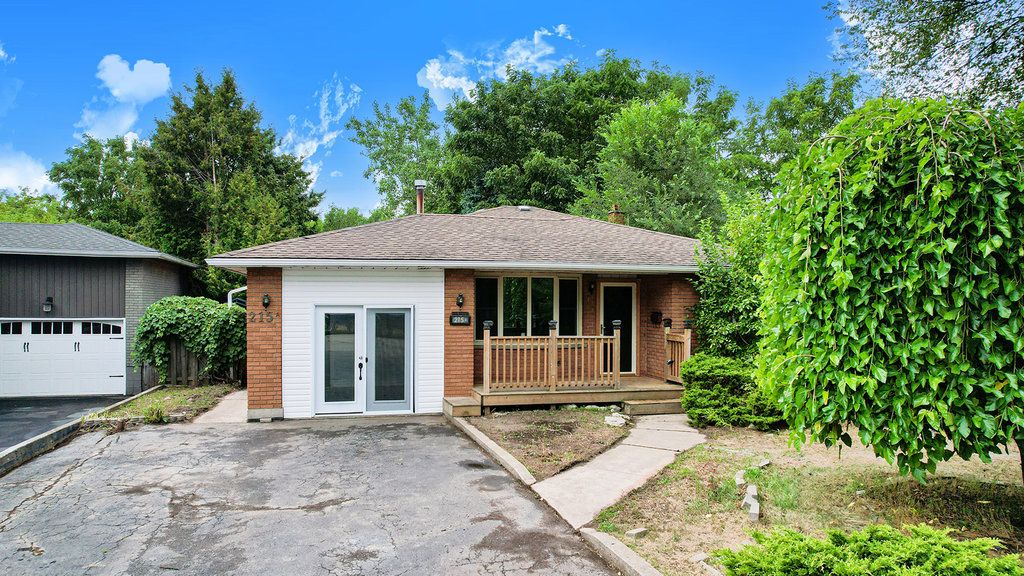$648,888
215A Paris Road, Brantford, ON N3R 1J2
, Brantford,
 Properties with this icon are courtesy of
TRREB.
Properties with this icon are courtesy of
TRREB.![]()
Under Power of Sale! This beautifully maintained and highly desirable property offers an exceptional opportunity for first-time homebuyers and savvy investors. The residence features a spacious main floor with an open-concept kitchen and living area, providing comfortable living spaces. Upstairs, you'll find three well-appointed bedrooms and a modern full washroom. Additional highlights include a generous living room with a cozy fireplace, a convenient laundry room with a separate entrance, and a garage that has been converted into a bedroom ideal for generating additional rental income. The property also offers potential to rent the basement and a non-conforming unit in the garage, enhancing its investment appeal. Located in a sought-after neighborhood, this versatile home combines functional living with excellent income potential. Don't miss this opportunity to own a turnkey property in Brantford's most desired area.
- HoldoverDays: 90
- Architectural Style: Sidesplit
- Property Type: Residential Freehold
- Property Sub Type: Detached
- DirectionFaces: North
- GarageType: None
- Directions: Paris/Seneca
- Tax Year: 2024
- Parking Features: Private
- ParkingSpaces: 5
- Parking Total: 5
- WashroomsType1: 1
- WashroomsType2: 1
- BedroomsAboveGrade: 4
- Interior Features: None
- Basement: Finished
- Cooling: Central Air
- HeatSource: Gas
- HeatType: Forced Air
- ConstructionMaterials: Brick
- Roof: Unknown
- Pool Features: None
- Sewer: Sewer
- Foundation Details: Unknown
- Parcel Number: 322200020
- LotSizeUnits: Feet
- LotDepth: 228.92
- LotWidth: 52.15
| School Name | Type | Grades | Catchment | Distance |
|---|---|---|---|---|
| {{ item.school_type }} | {{ item.school_grades }} | {{ item.is_catchment? 'In Catchment': '' }} | {{ item.distance }} |


