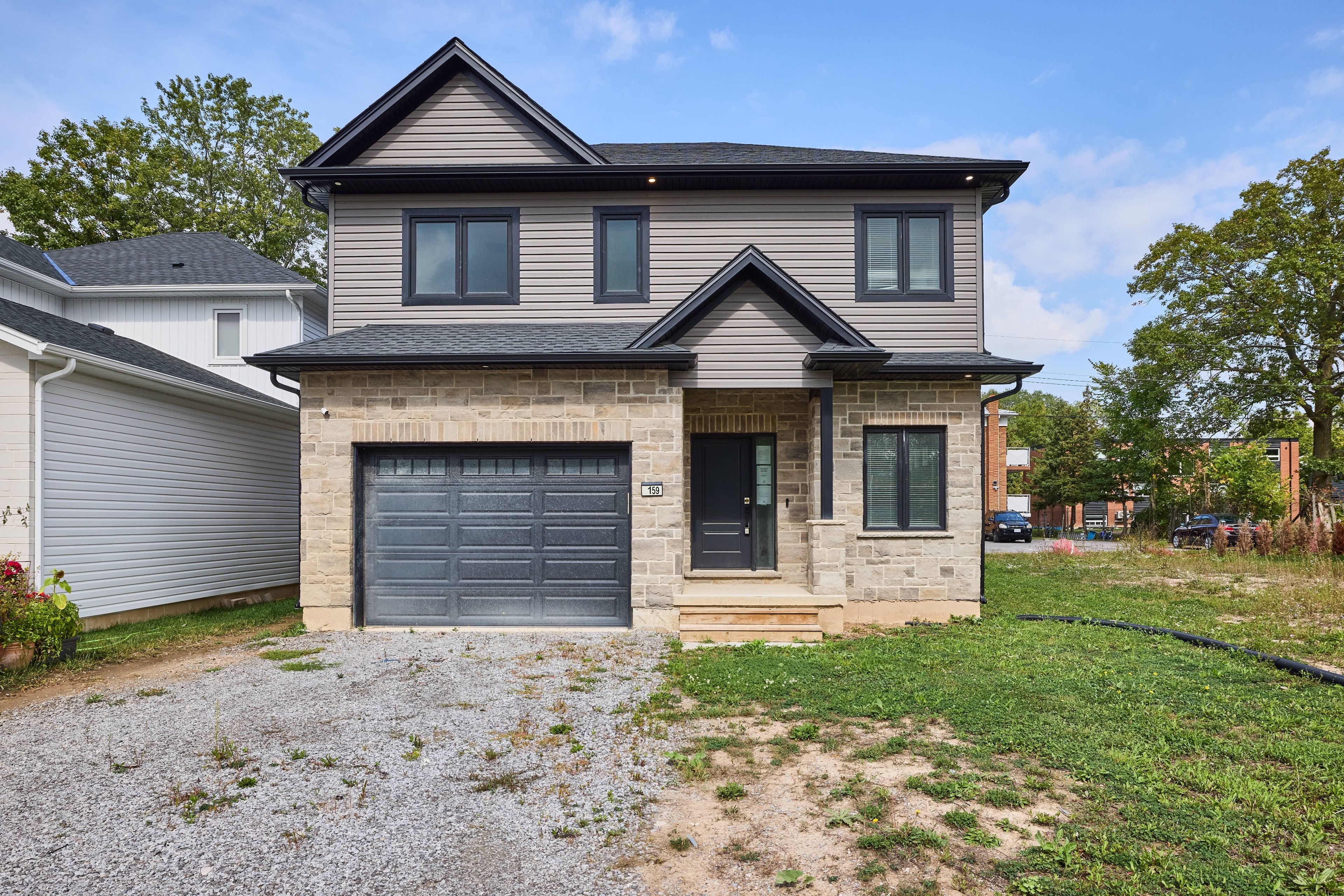$679,000
159 Hodgkins Avenue, Thorold, ON L2V 0M6
556 - Allanburg/Thorold South, Thorold,
 Properties with this icon are courtesy of
TRREB.
Properties with this icon are courtesy of
TRREB.![]()
Welcome to 159 Hodgkins Ave! This recently built 3 bedroom, 3 bathroom 2 storey home is located minutes away from Lundy's Lane and offers luxurious finishes throughout. The Main floor of the home includes hardwood floors throughout, a spacious main floor office (or 4th bedroom), a 2 piece bathroom, a gorgeous kitchen complete with classic white cabinets & gleaming quartz counter tops and a spacious open concept living/dining room. Travel up to the second floor to find a laundry room (with laundry sink), 2 large bedrooms connected by a 5 piece jack and Jill bathroom and a massive primary bedroom suite that includes 2 walk-in closets and a private 5 piece bathroom. The unfinished basement has large windows and is a great place to create even more spaces your family will love to be. Parking for 4 vehicles on site between the attached garage and driveway. Only a short drive to Niagara Falls amenities & attractions, the 406 & QEW highways, world class wineries and all the best Niagara has to offer. Sold under Power of Sale - Seller makes no representations or warranties of any kind.
- Architectural Style: 2-Storey
- Property Type: Residential Freehold
- Property Sub Type: Detached
- DirectionFaces: North
- GarageType: Attached
- Directions: Davis to Allanburg to Hodgkins
- Tax Year: 2024
- Parking Features: Private Double
- ParkingSpaces: 2
- Parking Total: 4
- WashroomsType1: 1
- WashroomsType1Level: Main
- WashroomsType2: 1
- WashroomsType2Level: Second
- WashroomsType3: 1
- WashroomsType3Level: Second
- BedroomsAboveGrade: 3
- Interior Features: Carpet Free, On Demand Water Heater
- Basement: Unfinished
- Cooling: Central Air
- HeatSource: Gas
- HeatType: Forced Air
- LaundryLevel: Upper Level
- ConstructionMaterials: Brick, Vinyl Siding
- Exterior Features: Porch, Year Round Living
- Roof: Shingles
- Pool Features: None
- Sewer: Sewer
- Foundation Details: Poured Concrete
- Parcel Number: 640550594
- LotSizeUnits: Feet
- LotDepth: 85.99
- LotWidth: 38.55
- PropertyFeatures: Golf, School
| School Name | Type | Grades | Catchment | Distance |
|---|---|---|---|---|
| {{ item.school_type }} | {{ item.school_grades }} | {{ item.is_catchment? 'In Catchment': '' }} | {{ item.distance }} |


