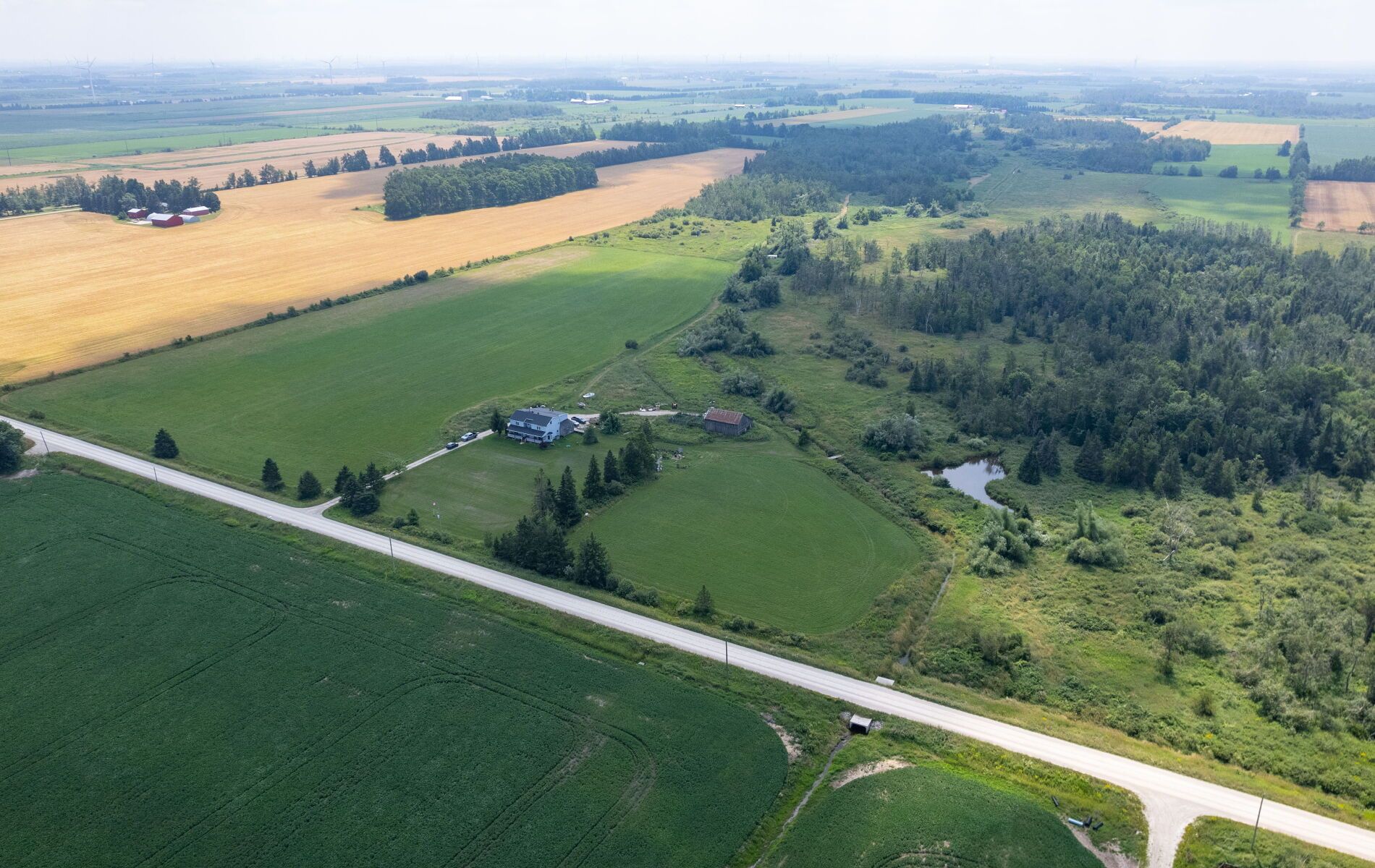$1,549,900
238222 4th Line NE N/A, Melancthon, ON L9V 2J3
Rural Melancthon, Melancthon,
 Properties with this icon are courtesy of
TRREB.
Properties with this icon are courtesy of
TRREB.![]()
Don't delay in checking out this 100 acre property located north of Shelburne, close to paved road and easy access to Highway 10. Set amid a community of thriving agricultural activities, this property offers a mix of workable farmland and mixed bush. This is a good opportunity to invest in this growing community for your own farm or add it to an existing bank of land. The house has been divided into 2 separate units, each side having 3 bedrooms and 2 bathrooms and 1 fireplace. The house and buildings being sold in 'as is' condition. There are two oil furnaces and 2 oil-fueled hot water heaters, and 1 - 200 amp hydro panel. GRCA mapping attached. Please do not enter the property without a confirmed showing appointment with licensed realtor. Area farmer has been harvesting hay on a year to year basis. Property being sold under "Power of Sale".
- HoldoverDays: 90
- Architectural Style: 2-Storey
- Property Type: Residential Freehold
- Property Sub Type: Detached
- DirectionFaces: West
- GarageType: None
- Directions: 4th Line NE - north of County Road 21
- Tax Year: 2025
- Parking Features: Private
- ParkingSpaces: 8
- Parking Total: 8
- WashroomsType1: 4
- BedroomsAboveGrade: 6
- Fireplaces Total: 2
- Interior Features: None
- Basement: Unfinished
- Cooling: None
- HeatSource: Oil
- HeatType: Forced Air
- ConstructionMaterials: Vinyl Siding
- Roof: Metal
- Pool Features: None
- Sewer: Septic
- Water Source: Drilled Well
- Foundation Details: Concrete
- Topography: Level
- Parcel Number: 341490047
- LotSizeUnits: Feet
- LotDepth: 3295
- LotWidth: 1327
- PropertyFeatures: River/Stream, Wooded/Treed
| School Name | Type | Grades | Catchment | Distance |
|---|---|---|---|---|
| {{ item.school_type }} | {{ item.school_grades }} | {{ item.is_catchment? 'In Catchment': '' }} | {{ item.distance }} |


