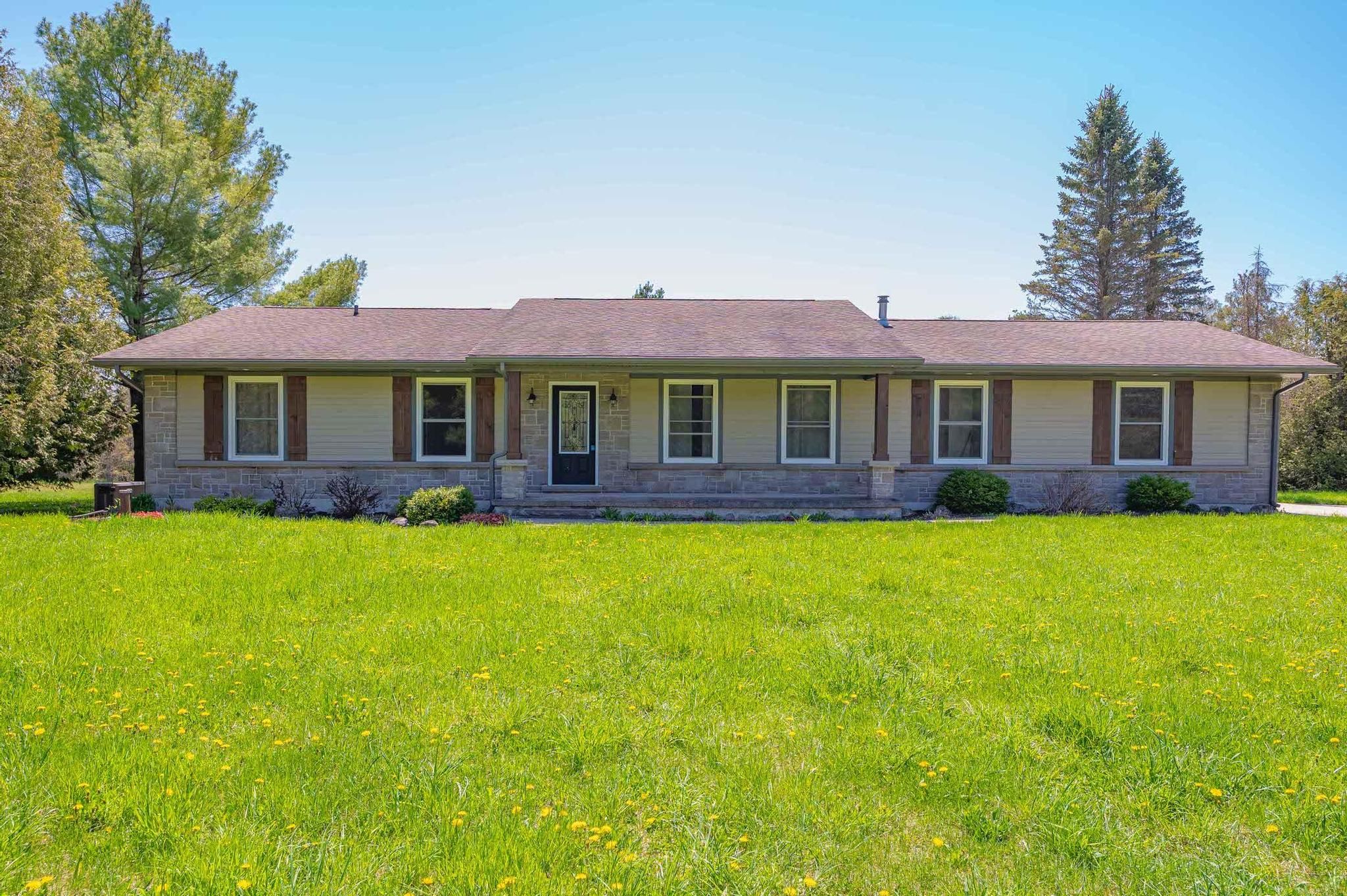$1,999,900
$275,100503862 Grey Road 12 Road, West Grey, ON N0C 1H0
West Grey, West Grey,
 Properties with this icon are courtesy of
TRREB.
Properties with this icon are courtesy of
TRREB.![]()
Power of Sale -Being Sold As Is, Where Is. Incredible opportunity to own a private 50-acre property with Blacks Creek running most of the length. Set on a paved road just minutes to Highways 6 & 10, this property offers a mix of open space, wooded areas, and scenic trails leading to the river. The home has been updated over the past 5 years and features a spacious, open-concept layout with 3 bedrooms, including a primary bedroom with ensuite, modern kitchen, and renovated bathrooms. The basement provides additional living space, while the covered and open decks offer tranquil outdoor areas to enjoy the natural setting. A massive 40' x 60' outbuilding with 14' doors, in-floor heating in the shop and bathrooms, plus an automatic standby generator complete this versatile country property. Property and all chattels being sold in as is, where is condition with no warranties.
- HoldoverDays: 60
- Architectural Style: Bungalow
- Property Type: Residential Freehold
- Property Sub Type: Detached
- DirectionFaces: South
- GarageType: Attached
- Directions: Owen Sound St/ON 10 to Grey Rd 12
- Tax Year: 2024
- ParkingSpaces: 4
- Parking Total: 6
- WashroomsType1: 3
- BedroomsAboveGrade: 3
- BedroomsBelowGrade: 1
- Interior Features: None
- Basement: Finished
- Cooling: Central Air
- HeatSource: Gas
- HeatType: Forced Air
- ConstructionMaterials: Vinyl Siding, Brick Veneer
- Roof: Asphalt Shingle
- Pool Features: None
- Sewer: Septic
- Foundation Details: Concrete
- Parcel Number: 372310151
- LotSizeUnits: Feet
- LotDepth: 3292.11
- LotWidth: 649.66
| School Name | Type | Grades | Catchment | Distance |
|---|---|---|---|---|
| {{ item.school_type }} | {{ item.school_grades }} | {{ item.is_catchment? 'In Catchment': '' }} | {{ item.distance }} |


