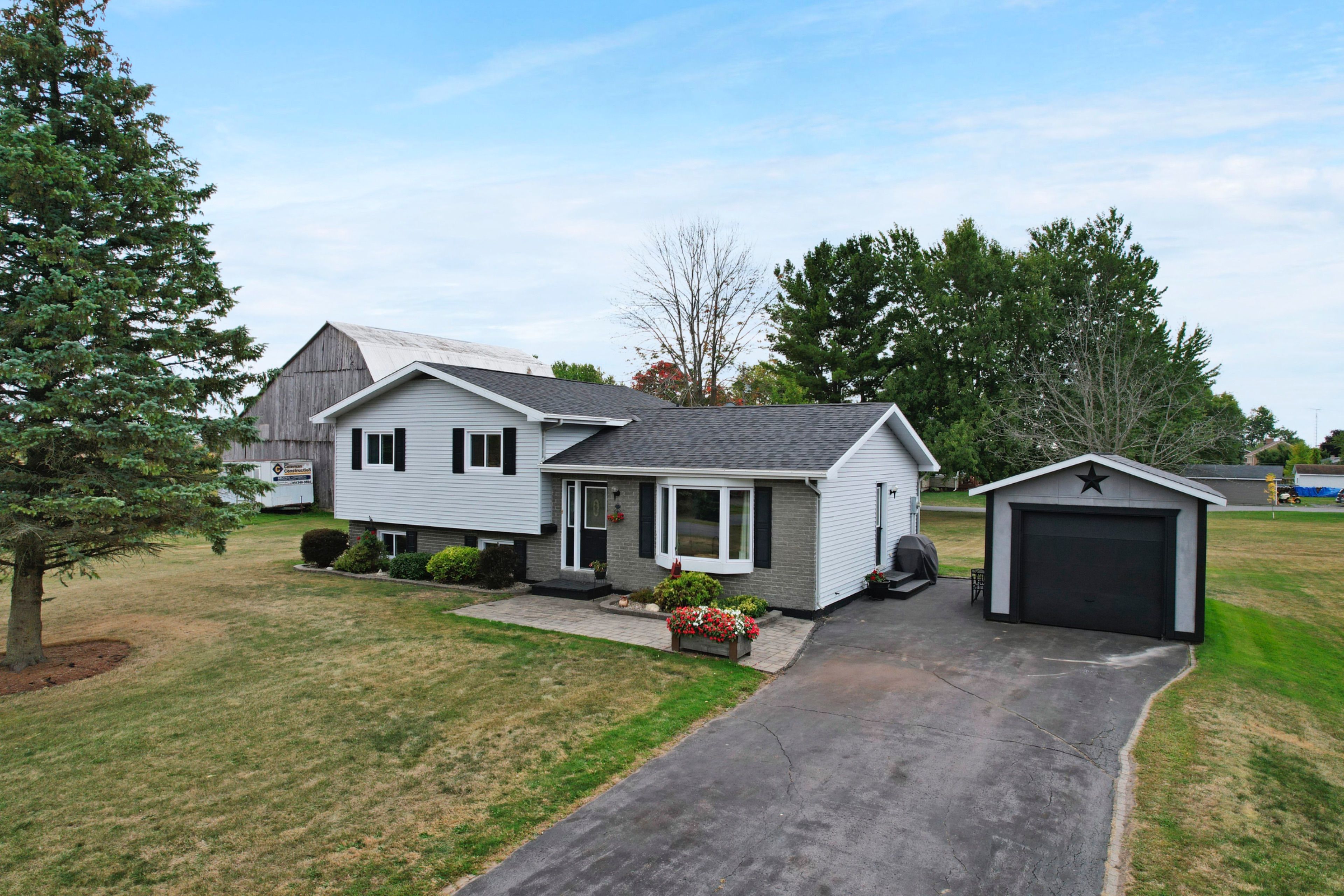$489,900
3294 ST JOHN Street N, North Stormont, ON K0C 1E0
712 - North Stormont (Roxborough) Twp, North Stormont,
 Properties with this icon are courtesy of
TRREB.
Properties with this icon are courtesy of
TRREB.![]()
Welcome to this charming 3-bedroom split-level home set in a peaceful, country-like setting while still being close to town conveniences. The spacious kitchen features solid wood cabinets and plenty of room for family gatherings. A bright living area flows seamlessly to the back deck, perfect for outdoor entertaining or enjoying the quiet afternoon sun. The lower level family room is spacious enough to offer multiple uses like tv area, gym or kids playroom. This home offers 1 full bath and 1 half bath, plus a single-car detached garage for added storage and parking. Just steps away, you will find a public park, pool, and basketball courts, making it an ideal location for families and active lifestyles. All located in the quaint village on Avonmore. Call your agent today for your private showing.
- HoldoverDays: 30
- Architectural Style: Sidesplit 4
- Property Type: Residential Freehold
- Property Sub Type: Detached
- DirectionFaces: West
- GarageType: Detached
- Directions: FROM AVONMORE ROAD TURN WEST ONTO AUGUSTUS OR FAIRVIEW THEN NORTH ONTO ST JOHN ST N. SIGN ON PROPERTY
- Tax Year: 2025
- Parking Features: Private Double
- ParkingSpaces: 5
- Parking Total: 5
- WashroomsType1: 1
- WashroomsType2: 1
- BedroomsAboveGrade: 3
- Interior Features: Auto Garage Door Remote, Air Exchanger, Storage
- Basement: Unfinished
- Cooling: Central Air
- HeatSource: Propane
- HeatType: Forced Air
- ConstructionMaterials: Vinyl Siding, Brick
- Roof: Asphalt Shingle
- Pool Features: None
- Sewer: Septic
- Water Source: Drilled Well
- Foundation Details: Poured Concrete
- Parcel Number: 601280186
- LotSizeUnits: Feet
- LotDepth: 134
- LotWidth: 146.14
| School Name | Type | Grades | Catchment | Distance |
|---|---|---|---|---|
| {{ item.school_type }} | {{ item.school_grades }} | {{ item.is_catchment? 'In Catchment': '' }} | {{ item.distance }} |


