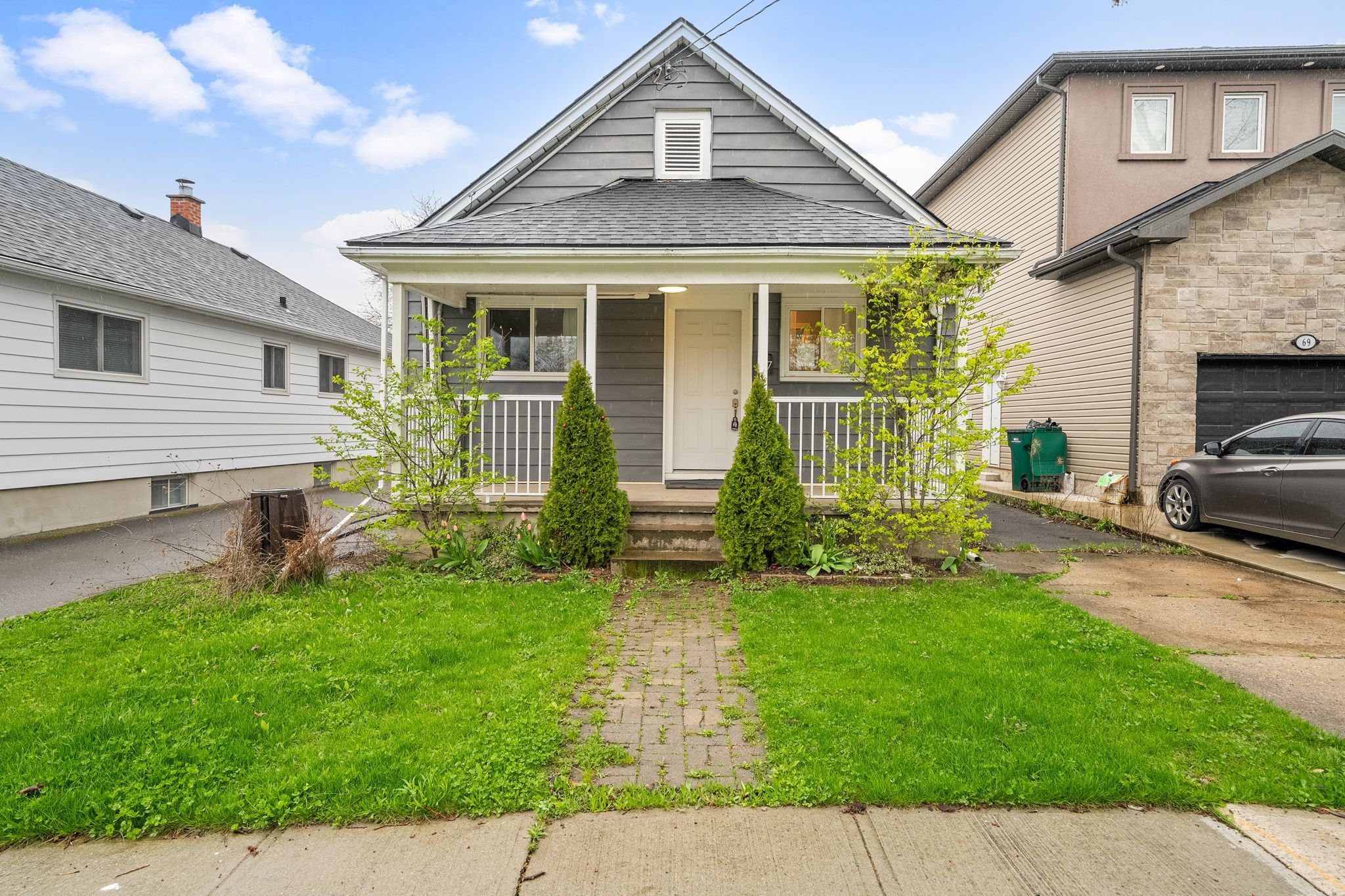$399,900
67 West Street N, Thorold, ON L2V 2S4
557 - Thorold Downtown, Thorold,
 Properties with this icon are courtesy of
TRREB.
Properties with this icon are courtesy of
TRREB.![]()
Welcome to 67 West St N, a perfect opportunity for first-time homebuyers and investors in downtown Thorold. This cozy bungalow boasts two bedrooms and two full bathrooms. The inviting living room is bright and airy, featuring large windows that flood the space with natural light. The spacious eat-in kitchen offers a convenient walkout to the rear deck, ideal for outdoor dining and entertaining. Both bedrooms are generously sized with ample closet space to meet your storage needs. The main floor showcases a 5-piece bathroom, renovated in 2019, with his and hers sinks, adding a touch of luxury to everyday living. The finished basement expands the living space with an additional 3-piece bathroom and a versatile rec room, perfect for use as an in-home office, playroom, or guest suite. Recent upgrades include a new roof in 2019, updated AC in 2018, and the home is fully insulated with a powered shed completed in 2018. Step outside to the backyard oasis, complete with a large deck off the house, a deep lot, and an additional storage shed. The yard is partially fenced, providing both privacy and security. Don't miss out on this fantastic property! UNDER POWER OF SALE. PROPERTY BEING SOLD "AS IS". SELLER MAKES NO REPRESENTATIONS AND WARRANTIES.
- HoldoverDays: 30
- Architectural Style: Bungalow
- Property Type: Residential Freehold
- Property Sub Type: Detached
- DirectionFaces: East
- GarageType: None
- Directions: ST. DAVID ST W - WEST ST N
- Tax Year: 2025
- Parking Features: Private
- ParkingSpaces: 2
- Parking Total: 2
- WashroomsType1: 1
- WashroomsType1Level: Main
- WashroomsType2: 1
- WashroomsType2Level: Basement
- BedroomsAboveGrade: 2
- Interior Features: Other
- Basement: Full
- Cooling: Central Air
- HeatSource: Gas
- HeatType: Forced Air
- ConstructionMaterials: Shingle
- Roof: Asphalt Shingle
- Pool Features: None
- Sewer: Sewer
- Foundation Details: Poured Concrete
- Parcel Number: 643890155
- LotSizeUnits: Feet
- LotDepth: 132
- LotWidth: 33
| School Name | Type | Grades | Catchment | Distance |
|---|---|---|---|---|
| {{ item.school_type }} | {{ item.school_grades }} | {{ item.is_catchment? 'In Catchment': '' }} | {{ item.distance }} |


