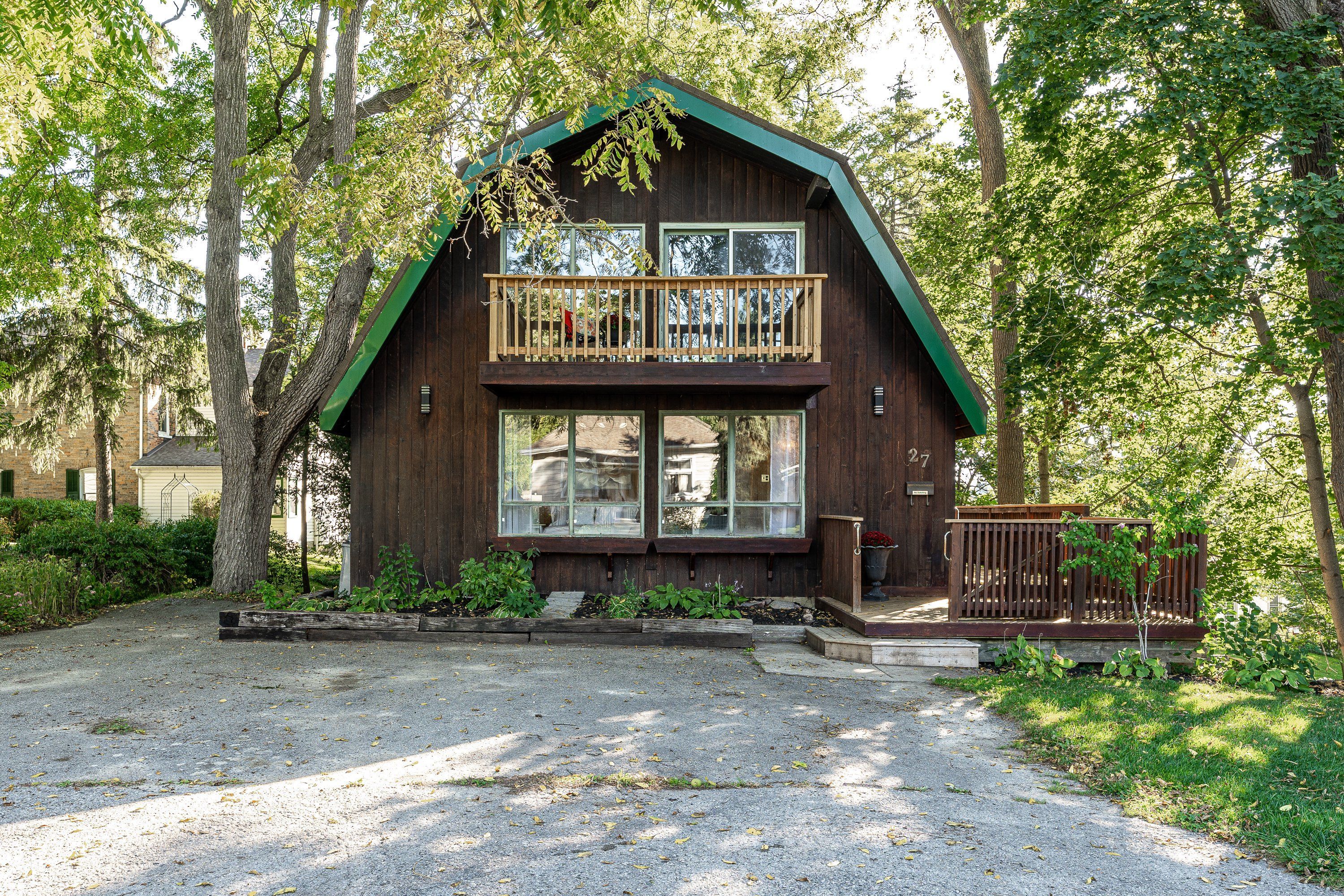$495,000
27 Ontario Street S, St. Marys, ON N4X 1A5
St. Marys, St. Marys,
 Properties with this icon are courtesy of
TRREB.
Properties with this icon are courtesy of
TRREB.![]()
Welcome to your cabin in the trees! Just walk out back and see for yourself--a beautiful oasis. The wrap around deck leads you to peaceful surroundings and an oversized deck, perfect for entertaining. Just steps to the beautiful 'Little Falls' and charming St. Marys downtown, this home is perfectly located! Featuring inviting cedar exterior and warm wooded interior. As you enter you'll notice the timeless decor and retro conversation pit. The smartly laid out kitchen has panoramic views of the backyard and trees. The main floor primary has huge west facing windows, oversized closets and easy access to the main bath with a spacious tiled shower. Head on upstairs, to the loft, where you will find your second bedroom and balcony overlooking the main living spaces. The ample basement has development potential with a spacious den, recreation room, second 3-piece bathroom, laundry/utility room, as well as a lower level mud room and walk-out access to the back yard. For more information, or to set up a private viewing, contact your REALTOR today!
- HoldoverDays: 60
- Architectural Style: 1 1/2 Storey
- Property Type: Residential Freehold
- Property Sub Type: Detached
- DirectionFaces: East
- GarageType: None
- Directions: West on Queen St West and Left on Ontario Street
- Tax Year: 2025
- Parking Features: Private Triple
- ParkingSpaces: 5
- Parking Total: 5
- WashroomsType1: 1
- WashroomsType1Level: Main
- WashroomsType2: 1
- WashroomsType2Level: Basement
- BedroomsAboveGrade: 2
- BedroomsBelowGrade: 1
- Fireplaces Total: 1
- Interior Features: Brick & Beam, Primary Bedroom - Main Floor, Water Heater Owned, Water Softener, Storage
- Basement: Walk-Out
- Cooling: Central Air
- HeatSource: Gas
- HeatType: Forced Air
- LaundryLevel: Lower Level
- ConstructionMaterials: Cedar
- Exterior Features: Deck
- Roof: Metal
- Pool Features: None
- Sewer: Sewer
- Foundation Details: Concrete
- Topography: Sloping
- Parcel Number: 532420004
- LotSizeUnits: Feet
- LotDepth: 96.23
- LotWidth: 50.12
| School Name | Type | Grades | Catchment | Distance |
|---|---|---|---|---|
| {{ item.school_type }} | {{ item.school_grades }} | {{ item.is_catchment? 'In Catchment': '' }} | {{ item.distance }} |


