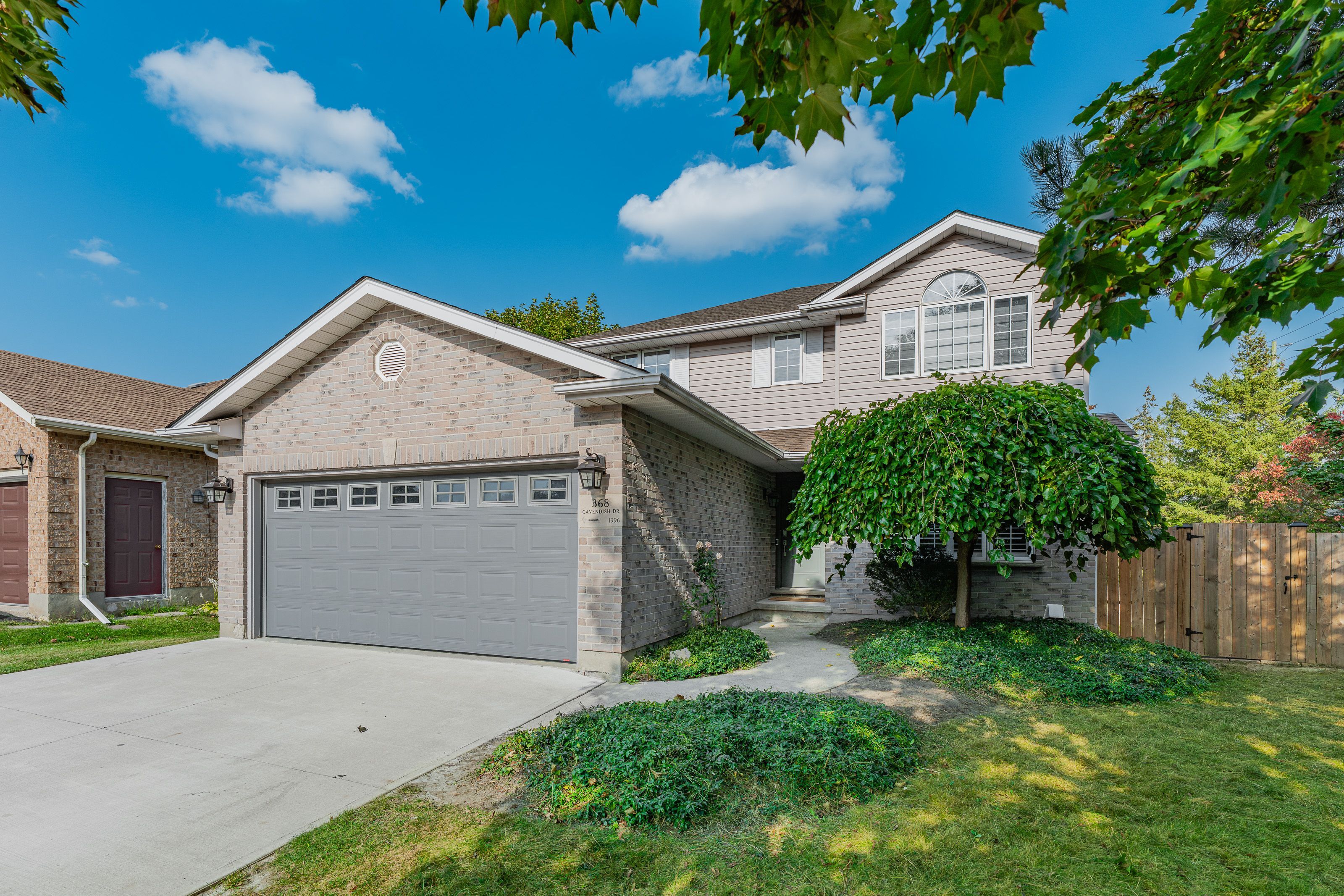$999,900
368 Cavendish Drive, Waterloo, ON N2T 2N6
, Waterloo,
 Properties with this icon are courtesy of
TRREB.
Properties with this icon are courtesy of
TRREB.![]()
**Located in Prestigious LAURELWOOD! This beautiful, renovated home offers over 2,750 sq. ft. of above grade finished area! **WALKOUT BASEMENT and massive rear and side yard (0.222-acre lot) surrounded by mature trees. **The main floor has an updated kitchen, subway tile backsplash, quartz countertops, plenty of cupboard space, large island and Kitchen Aid appliances are included. **Living room features custom built-ins, hardwood floors and 24 LED pot lights on the main level. **Main floor laundry and mudroom with access to the double garage. **Second level Primary bedroom with recessed ceilings, updated Ensuite with double sink, freestanding tub, and walk-in closet. **Updated main bathroom with soaker tub along with 2 additional generous size bedrooms, and skylight in the hallway. **Finished walkout basement with recreation room, 4th bedroom, 3-piece bathroom, tons of windows and sliding door to the rear yard! **Other features include roof replaced with 40-year shingles (2025), Concrete driveway (2020), Garage door (2019), 2-tier deck off the Kitchen, Shed with concrete pad (2020), Freshly painted (2025), upstairs carpets (2025) and fenced yard. **Located in the family-friendly Laurelwood neighbourhood surrounded by highly rated schools, parks including the Laurel Creek Conservation Area, and many biking/walking trails. Walking distance to Trillium Valley Park and Chancery Lane Trail. Just minutes away from the University of Waterloo Campus.
- HoldoverDays: 120
- Architectural Style: 2-Storey
- Property Type: Residential Freehold
- Property Sub Type: Detached
- DirectionFaces: West
- GarageType: Attached
- Directions: Columbia St. W. to Cavendish Dr.
- Tax Year: 2024
- Parking Features: Private Double
- ParkingSpaces: 2
- Parking Total: 4
- WashroomsType1: 1
- WashroomsType1Level: Main
- WashroomsType2: 1
- WashroomsType2Level: Second
- WashroomsType3: 1
- WashroomsType3Level: Second
- WashroomsType4: 1
- WashroomsType4Level: Basement
- BedroomsAboveGrade: 3
- BedroomsBelowGrade: 1
- Interior Features: Auto Garage Door Remote
- Basement: Full, Finished with Walk-Out
- Cooling: Central Air
- HeatSource: Gas
- HeatType: Forced Air
- ConstructionMaterials: Brick, Vinyl Siding
- Roof: Asphalt Shingle
- Pool Features: None
- Sewer: Sewer
- Foundation Details: Poured Concrete
- Parcel Number: 226810143
- LotSizeUnits: Feet
- LotDepth: 121.58
- LotWidth: 89.29
| School Name | Type | Grades | Catchment | Distance |
|---|---|---|---|---|
| {{ item.school_type }} | {{ item.school_grades }} | {{ item.is_catchment? 'In Catchment': '' }} | {{ item.distance }} |


