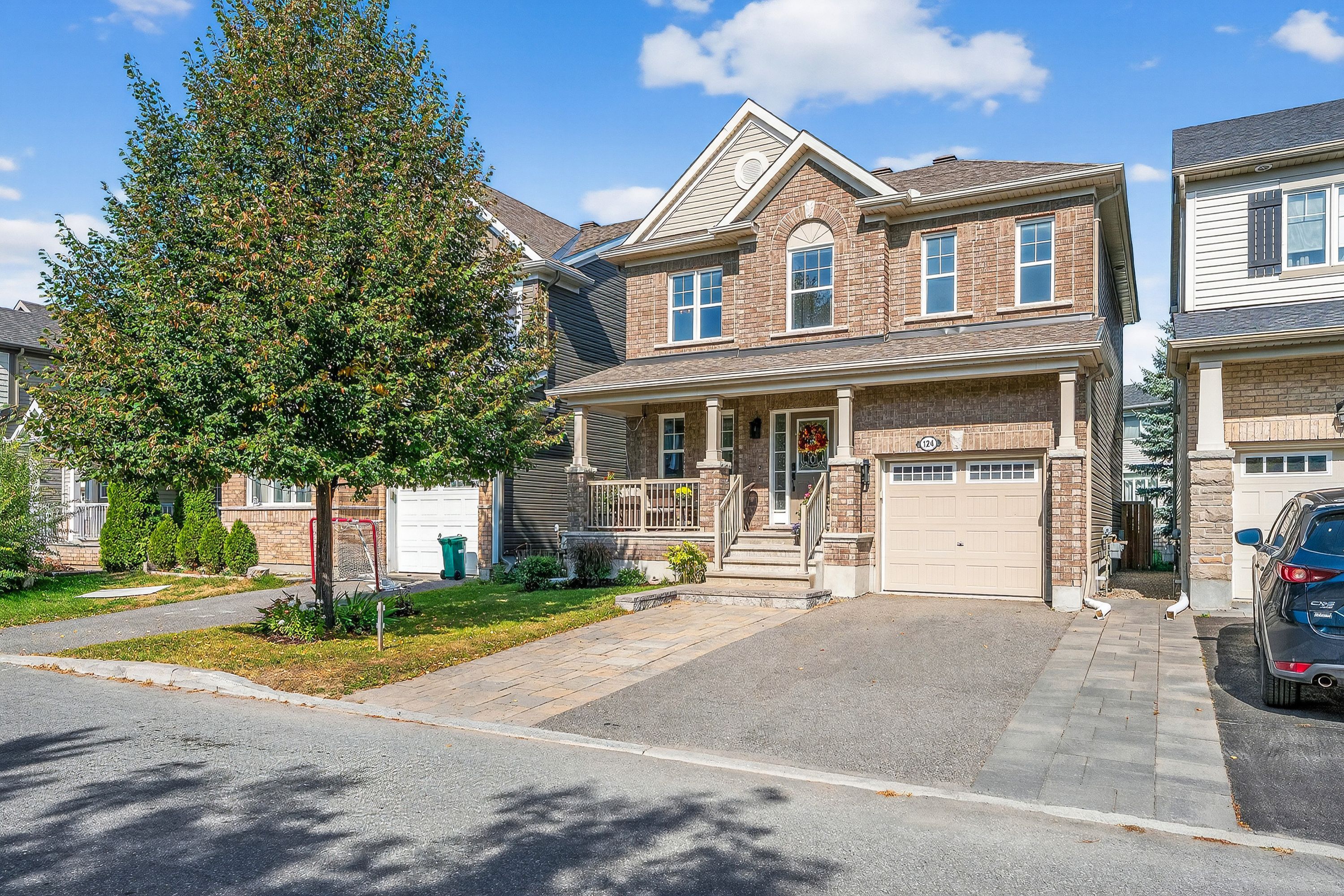$774,900
124 Lily Pond Street, Kanata, ON K2M 0J3
9010 - Kanata - Emerald Meadows/Trailwest, Kanata,
 Properties with this icon are courtesy of
TRREB.
Properties with this icon are courtesy of
TRREB.![]()
**OPEN HOUSE Sunday September 21st 2-4PM** Stunning Move-In Ready Detached Home in Desirable Bridlewood! Welcome to this Beautifully maintained 3 bedroom, 3.5 bathroom home with a FULLY FINISHED basement. 2014 Built on 33.95' Frontage, this modern home boasts exceptional curb appeal with a charming covered front porch, widened driveway accommodating 2 cars, plus a single garage. Step inside to a spacious tiled foyer and be greeted by gleaming hardwood floors that flow seamlessly throughout the main level. The elegant formal dining room opens into a bright and inviting living room, complete with upgraded pot lights and a cozy gas fireplace, the perfect setting for family gatherings or relaxing evenings. The Chef inspired kitchen is a true highlight, featuring QUARTZ countertops, 4 Stainless Steel appliances, ample prep and storage space, under cabinet lighting, and a stylish backsplash perfect for both everyday meals and entertaining. Upstairs, you'll find 3 generous sized bedrooms, including a unique Jack & Jill bathroom connecting the secondary bedrooms, ideal for families. The luxurious primary bedroom offers not 1, but 2 walk-in closets, and a spa like 4pc. Ensuite complete with a Glass shower and relaxing Roman Tub. The Fully Finished basement adds incredible value, offering plush carpets, Pot Lights, a Full Bathroom, and a versatile Den/Office space, ideal for working from home, hosting guests, or enjoying family movie nights with a projector setup up. Laundry is conveniently located with tons of storage. Step outside to your private, fenced backyard oasis featuring mature cedar trees for added privacy, a stone patio area perfect for entertaining, and a steamy Hot Tub to unwind after a long day! Located on a quiet, family-friendly street in the highly sought after Bridlewood Community of Kanata, you're just minutes from parks, walking paths, top-rated schools, public transit, shopping and more! Surrounded by great neighbors, this is truly a place to call home!
- HoldoverDays: 30
- Architectural Style: 2-Storey
- Property Type: Residential Freehold
- Property Sub Type: Detached
- DirectionFaces: North
- GarageType: Attached
- Directions: From Terry Fox Dr. and Hope Side Rd., travel East on Hope Side Rd., turn Left on Crownridge Dr., Right on Meadowbreeze Dr. Left on Lily Pond St. Property is on the Left.
- Tax Year: 2025
- Parking Features: Private
- ParkingSpaces: 2
- Parking Total: 3
- WashroomsType1: 1
- WashroomsType1Level: Main
- WashroomsType2: 2
- WashroomsType2Level: Second
- WashroomsType3: 1
- WashroomsType3Level: Basement
- BedroomsAboveGrade: 3
- Fireplaces Total: 1
- Interior Features: Air Exchanger, Auto Garage Door Remote
- Basement: Finished, Full
- Cooling: Central Air
- HeatSource: Gas
- HeatType: Forced Air
- LaundryLevel: Lower Level
- ConstructionMaterials: Brick, Vinyl Siding
- Roof: Asphalt Shingle
- Pool Features: None
- Sewer: Sewer
- Foundation Details: Poured Concrete
- Parcel Number: 047424604
- LotSizeUnits: Feet
- LotDepth: 81.93
- LotWidth: 33.95
- PropertyFeatures: Public Transit, School, Rec./Commun.Centre, Fenced Yard
| School Name | Type | Grades | Catchment | Distance |
|---|---|---|---|---|
| {{ item.school_type }} | {{ item.school_grades }} | {{ item.is_catchment? 'In Catchment': '' }} | {{ item.distance }} |


