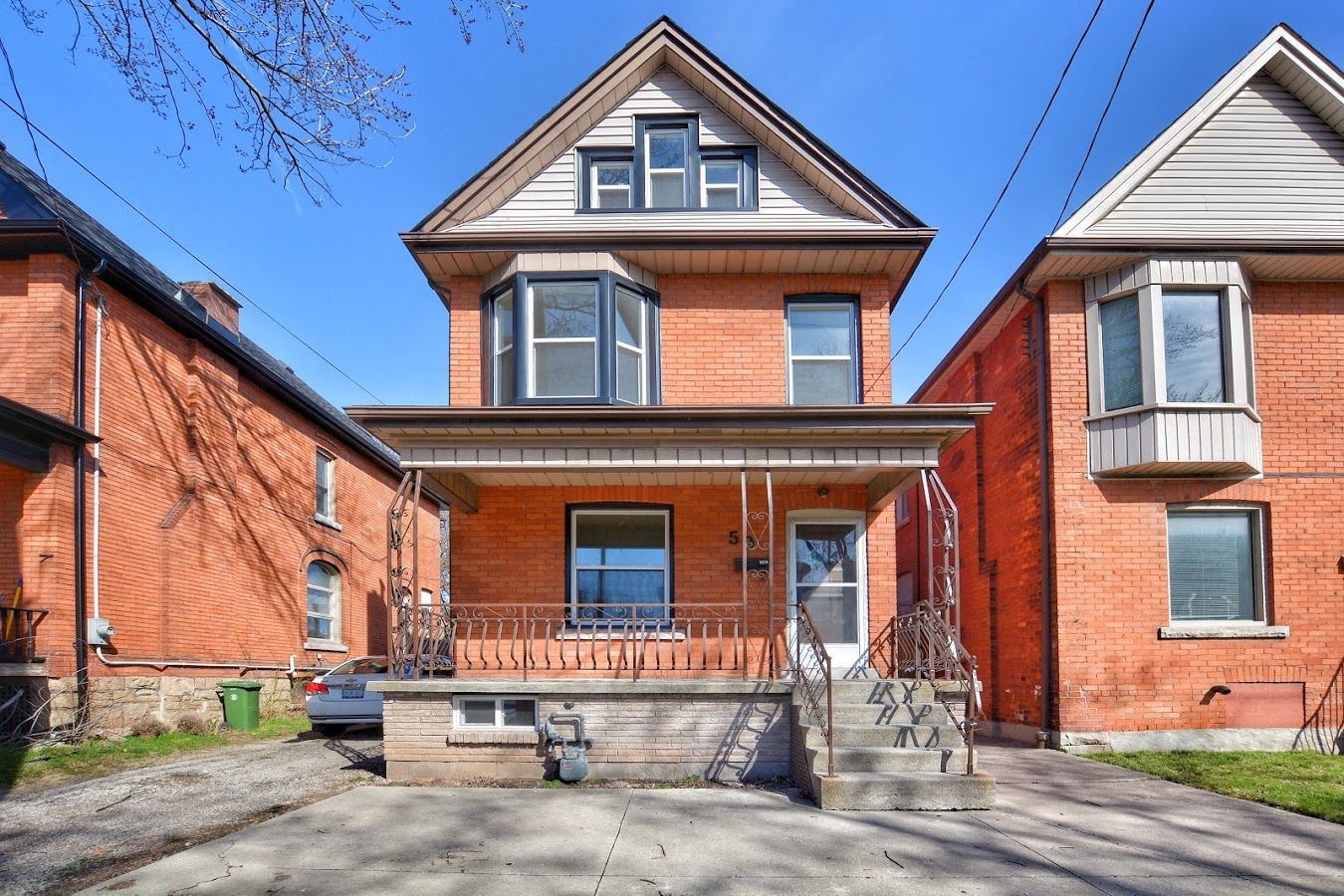$688,888
59 Strathcona Avenue S, Hamilton, ON L8P 4J1
Strathcona, Hamilton,
 Properties with this icon are courtesy of
TRREB.
Properties with this icon are courtesy of
TRREB.![]()
Located just minutes from McMaster University, this solid brick 5-bedroom, 2-bathroom home is a rare opportunity for savvy investors or families seeking space and versatility. In addition to the 5 official bedrooms, the home features two extra rooms currently rented as student bedrooms, maximizing rental income and cash flow potential. Spanning approximately 1,700 sq ft, the home offers generous common areas and well-sized bedrooms. Recent upgrades include newer windows, furnace, central air, and carpeting making this a low-maintenance, high-performing property. Situated only 2 blocks from vibrant Locke Street S, and with easy access to the highway, grocery stores, parks, and schools, the location offers both lifestyle and convenience. Whether you're looking to grow your portfolio with a reliable income-producing asset or secure a spacious home with future rental upside, this property checks all the boxes. Don't miss your chance to own a versatile home in one of Hamilton's most desirable pockets. **INTERBOARD LISTING: CORNERSTONE ASSOCIATION OF REALTORS**
- HoldoverDays: 90
- Architectural Style: 2 1/2 Storey
- Property Type: Residential Freehold
- Property Sub Type: Detached
- DirectionFaces: East
- GarageType: None
- Directions: BETWEEN KING AND MAIN
- Tax Year: 2025
- Parking Features: Street Only
- WashroomsType1: 1
- WashroomsType1Level: Second
- WashroomsType2: 1
- WashroomsType2Level: Third
- BedroomsAboveGrade: 3
- BedroomsBelowGrade: 2
- Interior Features: Water Heater
- Basement: Full, Unfinished
- Cooling: Central Air
- HeatSource: Gas
- HeatType: Forced Air
- LaundryLevel: Lower Level
- ConstructionMaterials: Brick
- Roof: Asphalt Shingle
- Pool Features: None
- Sewer: Sewer
- Foundation Details: Concrete Block
- Parcel Number: 171410476
- LotSizeUnits: Feet
- LotDepth: 70.14
- LotWidth: 21.04
| School Name | Type | Grades | Catchment | Distance |
|---|---|---|---|---|
| {{ item.school_type }} | {{ item.school_grades }} | {{ item.is_catchment? 'In Catchment': '' }} | {{ item.distance }} |


