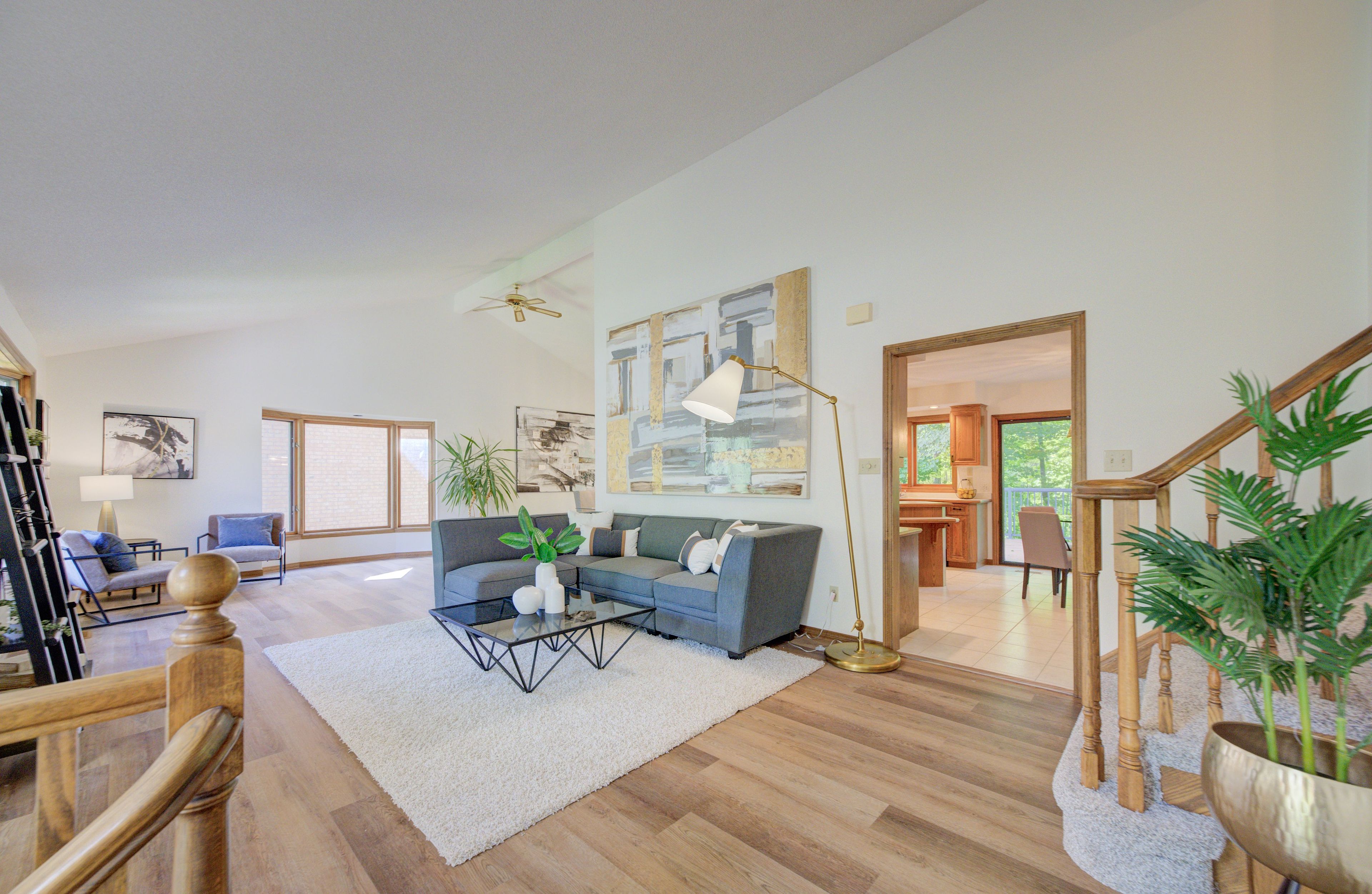$1,295,000
391 Northlake Drive, Waterloo, ON N2V 1W8
, Waterloo,
 Properties with this icon are courtesy of
TRREB.
Properties with this icon are courtesy of
TRREB.![]()
OPEN HOUSE SUN, SEPT 14th 2:00 - 4:00!! Backing onto Tranquil Forest A Rare, Private Retreat in Waterloo West!! Imagine stepping out into a private, wooded backyard with zero maintenance required perfect for those who spend their summers up north or for outdoor enthusiasts who value easy access to nature. This is not just a backyard; its your own slice of forest, connecting you to nearby trails for walking, jogging, mountain biking, or cross-country skiing. Whether you're an empty nester, a professional or someone seeking serenity without the upkeep, this setting delivers a lifestyle few homes can offer. This custom-built sidesplit offers over 4,700 sq ft of thoughtfully designed living space which has been lovingly maintained by the original family, the home blends timeless charm with modern comfort in a peaceful, tree-lined setting. Inside, you're welcomed by vaulted ceilings, abundant natural light, and a spacious, open layout that immediately feels warm and inviting. Recently painted throughout and featuring brand-new flooring, the home is move-in ready, yet full of opportunity for personalized updates. Upstairs, you'll find four generous bedrooms, including a serene primary suite with its own private balcony ideal for enjoying morning coffee or unwinding at the end of the day while taking in views of the treetops. The cleverly designed walk-up basement, excavated beneath the garage, features soaring ceilings and oversized windows, creating a bright, versatile space for a home theatre, gym, games room, or peaceful retreat. Step outside onto the expansive, newly built deck that spans the entire back of the home a perfect extension of your living space where you can entertain, relax and embrace the calming presence of nature. This is more than a home; its a rare combination of privacy, space and location. Just minutes from all that Waterloo has to offer, yet a world away in atmosphere, this property invites you to experience the best of both worlds.
- HoldoverDays: 120
- Architectural Style: Sidesplit 4
- Property Type: Residential Freehold
- Property Sub Type: Detached
- DirectionFaces: South
- GarageType: Attached
- Directions: Westmount Road to Conservation Drive
- Tax Year: 2024
- ParkingSpaces: 3
- Parking Total: 5
- WashroomsType1: 1
- WashroomsType1Level: Main
- WashroomsType2: 1
- WashroomsType2Level: Second
- WashroomsType3: 1
- WashroomsType3Level: Second
- WashroomsType4: 1
- WashroomsType4Level: Basement
- BedroomsAboveGrade: 4
- Fireplaces Total: 3
- Interior Features: Sump Pump, Water Softener
- Basement: Full, Walk-Up
- Cooling: Central Air
- HeatSource: Gas
- HeatType: Forced Air
- ConstructionMaterials: Brick
- Roof: Asphalt Shingle
- Pool Features: None
- Sewer: Sewer
- Foundation Details: Poured Concrete
- Parcel Number: 222590076
- LotSizeUnits: Feet
- LotDepth: 131.43
- LotWidth: 63.71
- PropertyFeatures: Park, Place Of Worship, School
| School Name | Type | Grades | Catchment | Distance |
|---|---|---|---|---|
| {{ item.school_type }} | {{ item.school_grades }} | {{ item.is_catchment? 'In Catchment': '' }} | {{ item.distance }} |


