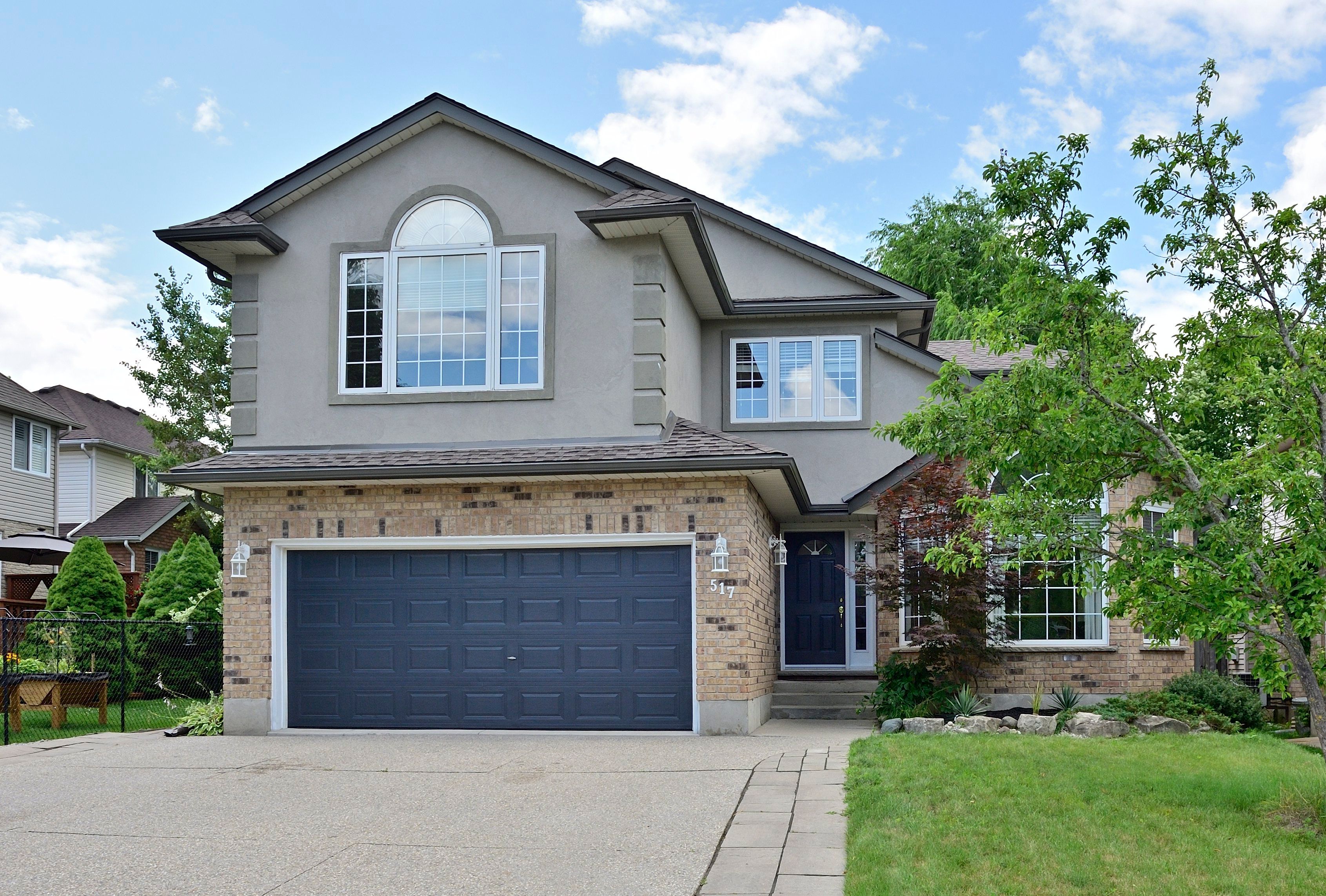$1,299,000
517 Buckingham Boulevard, Waterloo, ON N2T 2T9
, Waterloo,
 Properties with this icon are courtesy of
TRREB.
Properties with this icon are courtesy of
TRREB.![]()
Welcome to 517 Buckingham Boulevard, a rare opportunity to own a beautifully appointed and spacious family home in one of Waterloos most prestigious neighbourhoods. Ideally located just minutes from the University of Waterloo and Wilfrid Laurier University, this elegant residence offers a seamless blend of sophistication and practicality tailored for modern living. With five bedrooms above gradeincluding a main floor bedroom with a full bathroomthe layout is perfectly suited for multigenerational families, extended households, or anyone seeking accessible ground-level space. The home features a formal living room, a cozy family room, and a generously sized kitchen and dining area that flows effortlessly for both daily routines and entertaining. Just off the kitchen, a bright and inviting sunroom provides a tranquil retreat for morning coffee, peaceful evenings, or year-round views of the backyard. Upstairs, four spacious bedrooms offer flexibility for children, guests, or home office needs. The finished basement adds even more versatility, with potential for a gym, recreation room, home theatre, party space, guest accommodations, or even rental income. Nestled on a quiet, tree-lined street, this property is surrounded by top-rated schools, scenic parks, walking trails, shopping, and convenient transit. Whether you're upsizing or relocating from the GTA, 517 Buckingham Boulevard offers the space, serenity, and lifestyle you've been searching for.
- HoldoverDays: 90
- Architectural Style: 2-Storey
- Property Type: Residential Freehold
- Property Sub Type: Detached
- DirectionFaces: West
- GarageType: Attached
- Directions: Erbsville / Keats Way / Yorkshire / Buckingham
- Tax Year: 2025
- Parking Features: Private Double
- ParkingSpaces: 2
- Parking Total: 4
- WashroomsType1: 1
- WashroomsType1Level: Second
- WashroomsType2: 1
- WashroomsType2Level: Second
- WashroomsType3: 1
- WashroomsType3Level: Main
- WashroomsType4: 1
- WashroomsType4Level: Basement
- BedroomsAboveGrade: 5
- BedroomsBelowGrade: 1
- Fireplaces Total: 3
- Interior Features: Auto Garage Door Remote, Guest Accommodations, In-Law Capability, Water Heater Owned, Water Softener, Water Purifier, Water Meter
- Basement: Full, Finished
- Cooling: Central Air
- HeatSource: Gas
- HeatType: Forced Air
- LaundryLevel: Lower Level
- ConstructionMaterials: Brick, Stucco (Plaster)
- Roof: Asphalt Shingle
- Pool Features: None
- Sewer: Sewer
- Foundation Details: Poured Concrete
- Parcel Number: 223850143
- LotSizeUnits: Feet
- LotDepth: 135
- LotWidth: 49.27
| School Name | Type | Grades | Catchment | Distance |
|---|---|---|---|---|
| {{ item.school_type }} | {{ item.school_grades }} | {{ item.is_catchment? 'In Catchment': '' }} | {{ item.distance }} |


