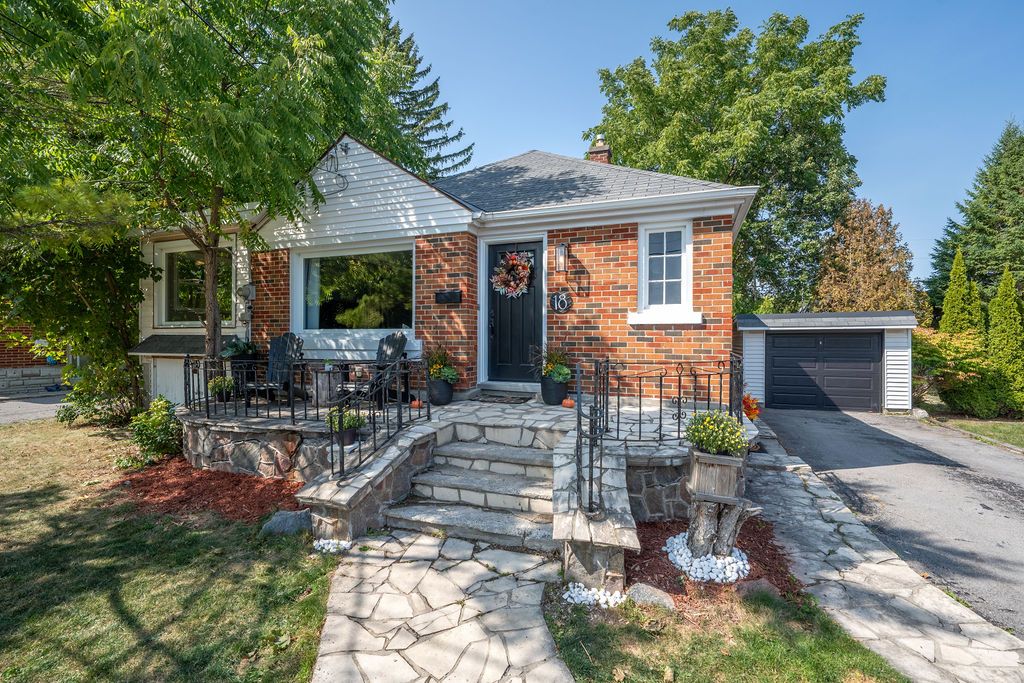$475,000
18 Reynolds Crescent, Belleville, ON K8P 2W7
Belleville Ward, Belleville,
 Properties with this icon are courtesy of
TRREB.
Properties with this icon are courtesy of
TRREB.![]()
Stop the car for this Central City Cutie! This fully finished brick bungalow is move-in ready and tucked away on a quiet crescent across from green space in Central Belleville. Conveniently located close to schools, Riverside Park, shopping, restaurants, and the Quinte Sports & Wellness Centre, this home makes everyday living easy. Inside, you will find an open-concept main living space, plus a bonus family room with a French door leading to the back deck and private yard. The spacious main-floor bedroom comfortably fits a king bed with a secondary bedroom and updated bathroom. Downstairs offers even more living space with a family room, an additional bedroom, and a full bath with laundry. Complete with a detached garage, this home is a charming blend of comfort and practicality perfectly placed in the heart of the city.
- HoldoverDays: 90
- Architectural Style: Bungalow
- Property Type: Residential Freehold
- Property Sub Type: Detached
- DirectionFaces: North
- GarageType: Detached
- Directions: College St E to Reynolds or N Park to Donald to Reynolds
- Tax Year: 2025
- Parking Features: Private
- ParkingSpaces: 2
- Parking Total: 3
- WashroomsType1: 2
- WashroomsType1Level: Main
- WashroomsType2Level: Lower
- BedroomsAboveGrade: 2
- BedroomsBelowGrade: 1
- Fireplaces Total: 1
- Interior Features: Primary Bedroom - Main Floor, Sump Pump
- Basement: Finished, Separate Entrance
- Cooling: Central Air
- HeatSource: Gas
- HeatType: Forced Air
- LaundryLevel: Lower Level
- ConstructionMaterials: Brick
- Roof: Asphalt Shingle
- Pool Features: None
- Sewer: Sewer
- Foundation Details: Concrete
- Parcel Number: 404440161
- LotSizeUnits: Acres
- LotDepth: 80
- LotWidth: 55
| School Name | Type | Grades | Catchment | Distance |
|---|---|---|---|---|
| {{ item.school_type }} | {{ item.school_grades }} | {{ item.is_catchment? 'In Catchment': '' }} | {{ item.distance }} |


