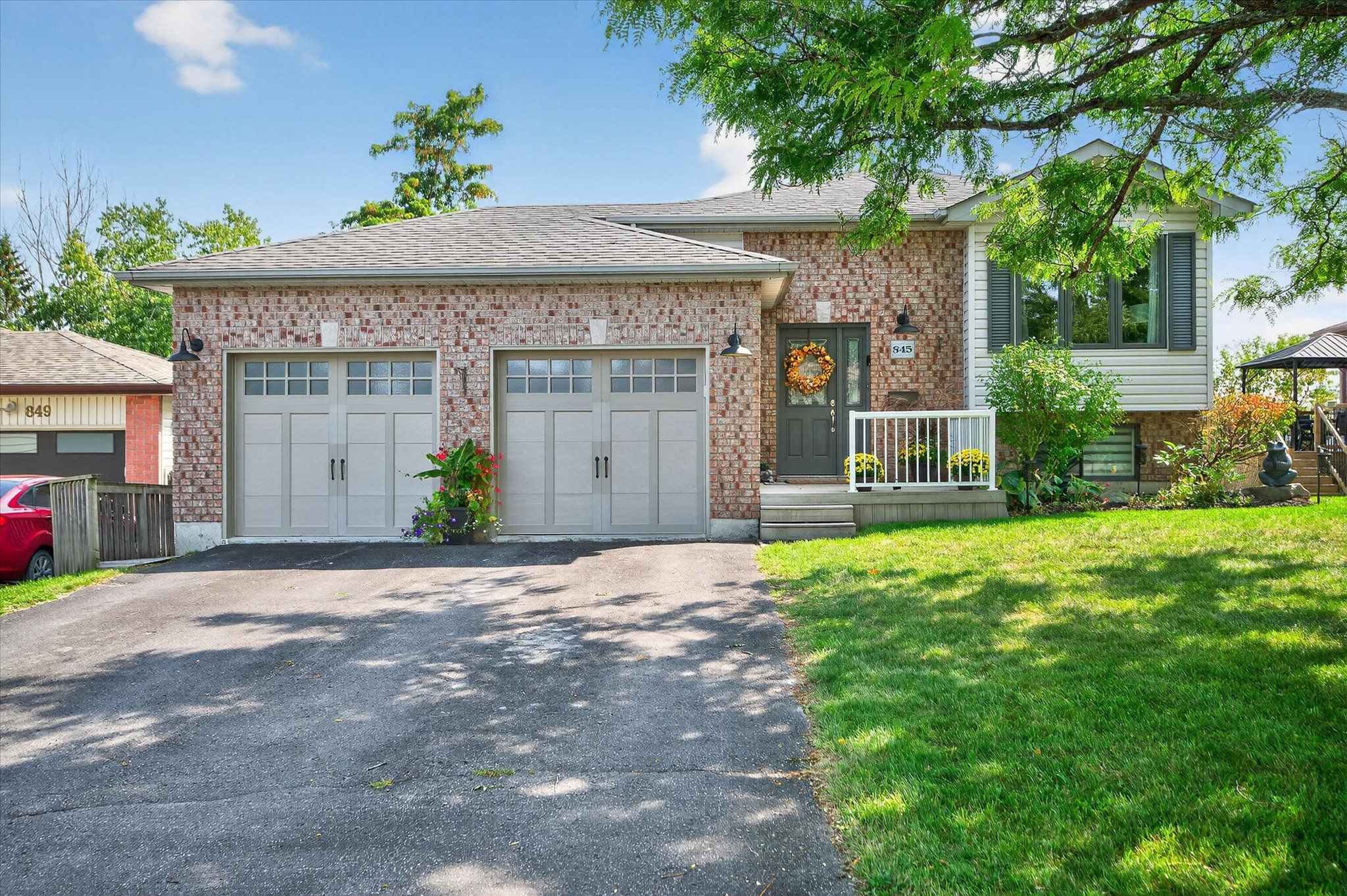$699,800
$55,200845 Stewart Drive, Peterborough, ON K9J 7R3
Ashburnham Ward 4, Peterborough,
 Properties with this icon are courtesy of
TRREB.
Properties with this icon are courtesy of
TRREB.![]()
Welcome to this 3-bedroom, 2-bath raised bungalow that's serving "might as well be brand-new" vibes. Every detail has been tastefully updated so you can skip the reno headaches and start enjoying the good life. Find a bright, open concept that boasts a sleek kitchen with new cabinetry, coffee station, gas stove, granite counter tops and much more. Large double car garage, walk out lower level for in-law potential. Modern finishes, thoughtful updates, and all the perks of a fresh new build without the wait, this home checks every box. Close to the highway for easy commute and walking distance to the school.
- HoldoverDays: 90
- Architectural Style: Bungalow-Raised
- Property Type: Residential Freehold
- Property Sub Type: Detached
- DirectionFaces: North
- GarageType: Attached
- Directions: Lansdowne East, Right on River Road-Bensfort Road, Right on Otonabee Drive, Right on St. Patricks Street
- Tax Year: 2025
- Parking Features: Private Double, Front Yard Parking
- ParkingSpaces: 4
- Parking Total: 6
- WashroomsType1: 1
- WashroomsType1Level: Main
- WashroomsType2: 1
- WashroomsType2Level: Basement
- BedroomsAboveGrade: 2
- BedroomsBelowGrade: 2
- Fireplaces Total: 1
- Interior Features: Primary Bedroom - Main Floor, Water Heater
- Basement: Finished with Walk-Out
- Cooling: Central Air
- HeatSource: Gas
- HeatType: Forced Air
- LaundryLevel: Lower Level
- ConstructionMaterials: Brick, Vinyl Siding
- Exterior Features: Landscaped, Patio, Privacy, Year Round Living
- Roof: Asphalt Shingle
- Pool Features: None
- Sewer: Sewer
- Foundation Details: Poured Concrete
- Topography: Flat, Level
- Parcel Number: 281420376
- LotSizeUnits: Feet
- LotDepth: 154.28
- LotWidth: 50.49
- PropertyFeatures: Public Transit, School, Hospital, Level, Park, Place Of Worship
| School Name | Type | Grades | Catchment | Distance |
|---|---|---|---|---|
| {{ item.school_type }} | {{ item.school_grades }} | {{ item.is_catchment? 'In Catchment': '' }} | {{ item.distance }} |


