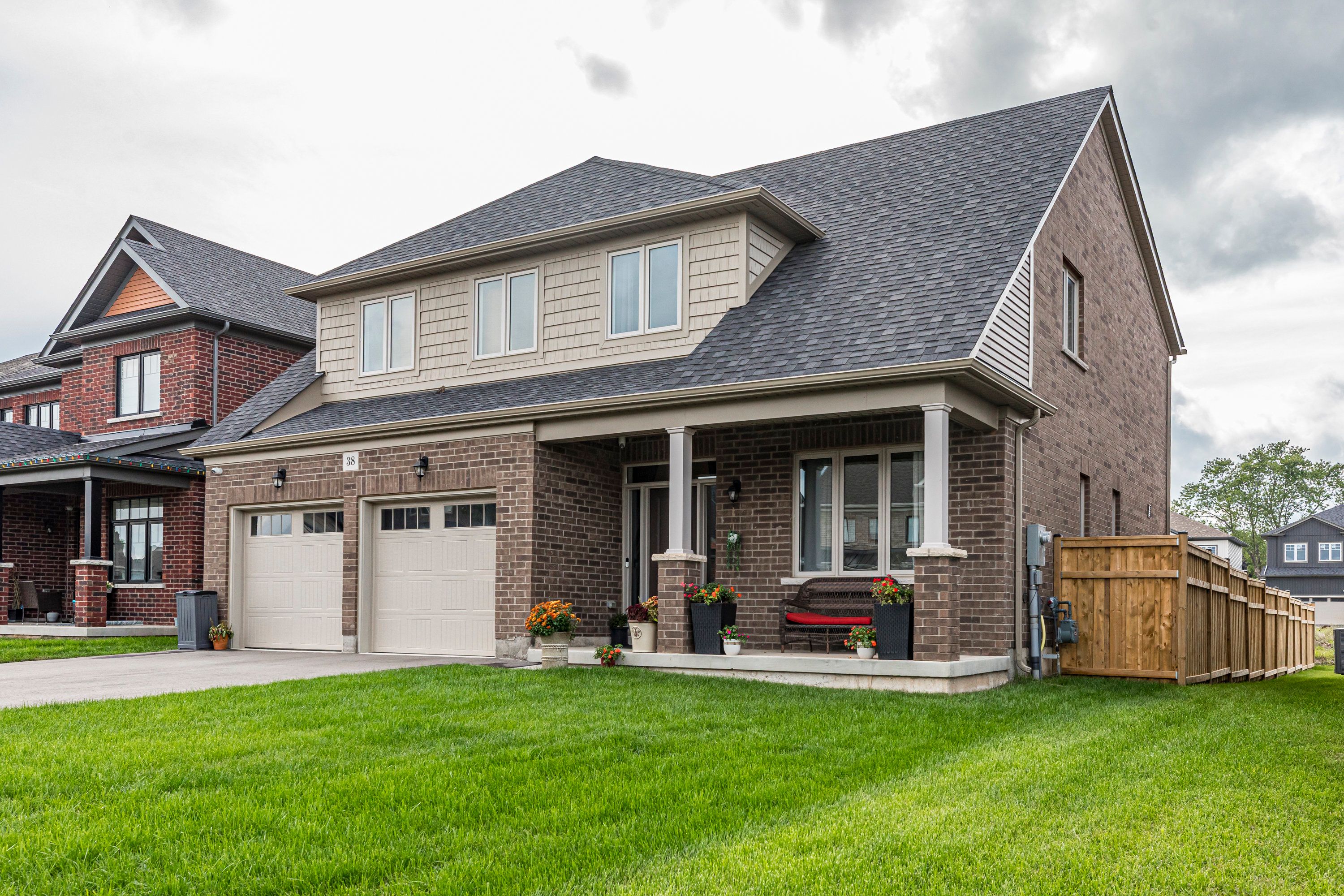$759,000
$20,00038 Oriole Crescent, Port Colborne, ON L3K 6E2
877 - Main Street, Port Colborne,
 Properties with this icon are courtesy of
TRREB.
Properties with this icon are courtesy of
TRREB.![]()
This stunning newly built 2-storey 2023 home offers 2,396 sq. ft. of bright, modern living space, featuring 4 spacious bedrooms and 3 bathrooms, perfect for families seeking comfort and style. Step inside to find a thoughtfully designed open concept layout and rooms that invite natural light throughout. Upgraded panel for EV Automobile charging in the garage and smart Ecobee Thermostat/Alarm system for remote comfort while away. Outside, enjoy a beautifully landscaped property with a finished backyard, complete with a deck and patio ideal for summer barbecues, entertaining, or quiet evenings outdoors. Nestled on a newer street in a sought-after family-friendly neighbourhood, this home is within walking distance to schools, parks, and community amenities, while being just minutes away from the vibrant downtown waterfront. Move-in ready and crafted for modern living, this home blends style, convenience, and location making it the perfect place for your family to call home. Dont miss this opportunity!
- HoldoverDays: 90
- Architectural Style: 2-Storey
- Property Type: Residential Freehold
- Property Sub Type: Detached
- DirectionFaces: West
- GarageType: Attached
- Directions: Off Hwy 58, east on Barrick Rd, North on Apollo Drive, West on Oriole Crescent
- Tax Year: 2025
- Parking Features: Private Double
- ParkingSpaces: 2
- Parking Total: 4
- WashroomsType1: 1
- WashroomsType1Level: Main
- WashroomsType2: 1
- WashroomsType2Level: Second
- WashroomsType3: 1
- WashroomsType3Level: Second
- BedroomsAboveGrade: 4
- Interior Features: Auto Garage Door Remote
- Basement: None
- Cooling: Central Air
- HeatSource: Gas
- HeatType: Forced Air
- LaundryLevel: Upper Level
- ConstructionMaterials: Brick, Vinyl Siding
- Exterior Features: Deck, Porch
- Roof: Asphalt Shingle
- Pool Features: None
- Sewer: Sewer
- Foundation Details: Poured Concrete
- Topography: Flat, Level
- Parcel Number: 641380287
- LotSizeUnits: Feet
- LotDepth: 49.35
- LotWidth: 115.15
- PropertyFeatures: Beach, Golf, Park, Place Of Worship, Hospital
| School Name | Type | Grades | Catchment | Distance |
|---|---|---|---|---|
| {{ item.school_type }} | {{ item.school_grades }} | {{ item.is_catchment? 'In Catchment': '' }} | {{ item.distance }} |


