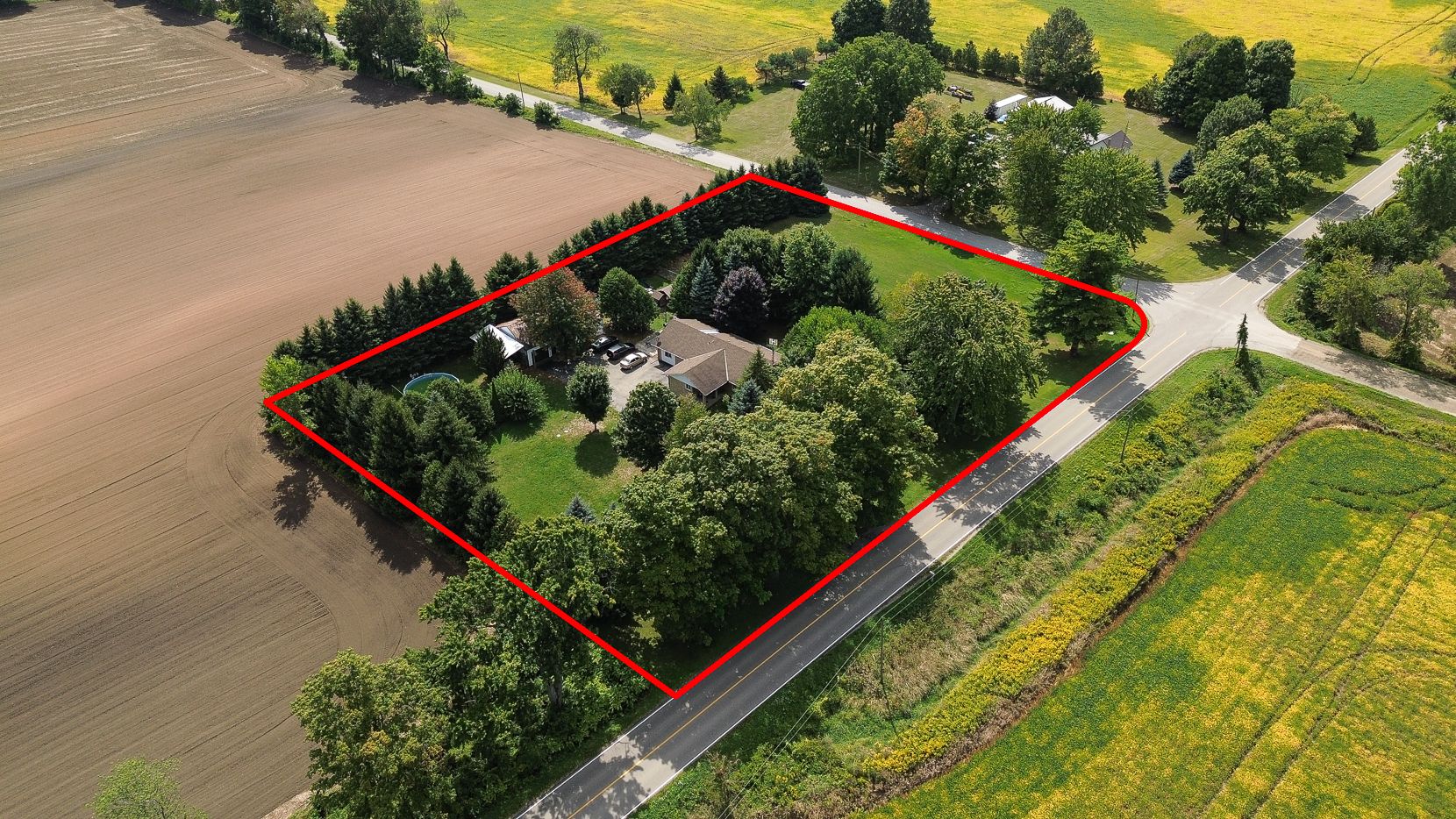$844,800
$65,2001424 BURFORD-DELHI Townline, Norfolk, ON N0E 1R0
Rural Windham, Norfolk,
 Properties with this icon are courtesy of
TRREB.
Properties with this icon are courtesy of
TRREB.![]()
Welcome to this beautifully situated property! On this stunning 1.61 acre property has a variety of things to enjoy from being pool side on those hot summer days with privacy all around surrounded by trees, home steading in your own garden, or enjoying the patio seating area behind the home. The large 27X45 garage is a 2 door garage which is great for storage and working on your hobby. Now, home itself is a 6 bedroom 3 bathroom house with many new upgrades such as two, newly installed 3pc bathrooms, new flooring in living room, new kitchen granite countertops, made downstairs living quarters with all new electrical! All the appliances are staying on both main (only 3 yrs old) and lower level. Make this property the next place you can call home!
- HoldoverDays: 90
- Architectural Style: Bungalow-Raised
- Property Type: Residential Freehold
- Property Sub Type: Detached
- DirectionFaces: South
- GarageType: Detached
- Directions: From Hwy 24 drive 3.5 km West on Burford-Delhi Townline Rd and property is on the left.
- Tax Year: 2024
- Parking Features: Available, Private Double, Private
- ParkingSpaces: 14
- Parking Total: 16
- WashroomsType1: 1
- WashroomsType1Level: Main
- WashroomsType2: 1
- WashroomsType2Level: Ground
- WashroomsType3: 1
- WashroomsType3Level: Lower
- BedroomsAboveGrade: 3
- BedroomsBelowGrade: 2
- Interior Features: In-Law Capability, In-Law Suite, Primary Bedroom - Main Floor, Water Heater
- Basement: Full, Finished
- Cooling: Central Air
- HeatSource: Gas
- HeatType: Forced Air
- ConstructionMaterials: Brick, Brick Front
- Exterior Features: Privacy, Porch, Year Round Living, TV Tower/Antenna
- Roof: Asphalt Shingle
- Pool Features: Above Ground, Outdoor
- Sewer: Septic
- Water Source: Sand Point Well
- Foundation Details: Poured Concrete
- Topography: Open Space, Sloping
- Parcel Number: 501780106
- LotSizeUnits: Feet
- LotDepth: 330
- LotWidth: 213
- PropertyFeatures: Wooded/Treed, Place Of Worship
| School Name | Type | Grades | Catchment | Distance |
|---|---|---|---|---|
| {{ item.school_type }} | {{ item.school_grades }} | {{ item.is_catchment? 'In Catchment': '' }} | {{ item.distance }} |


