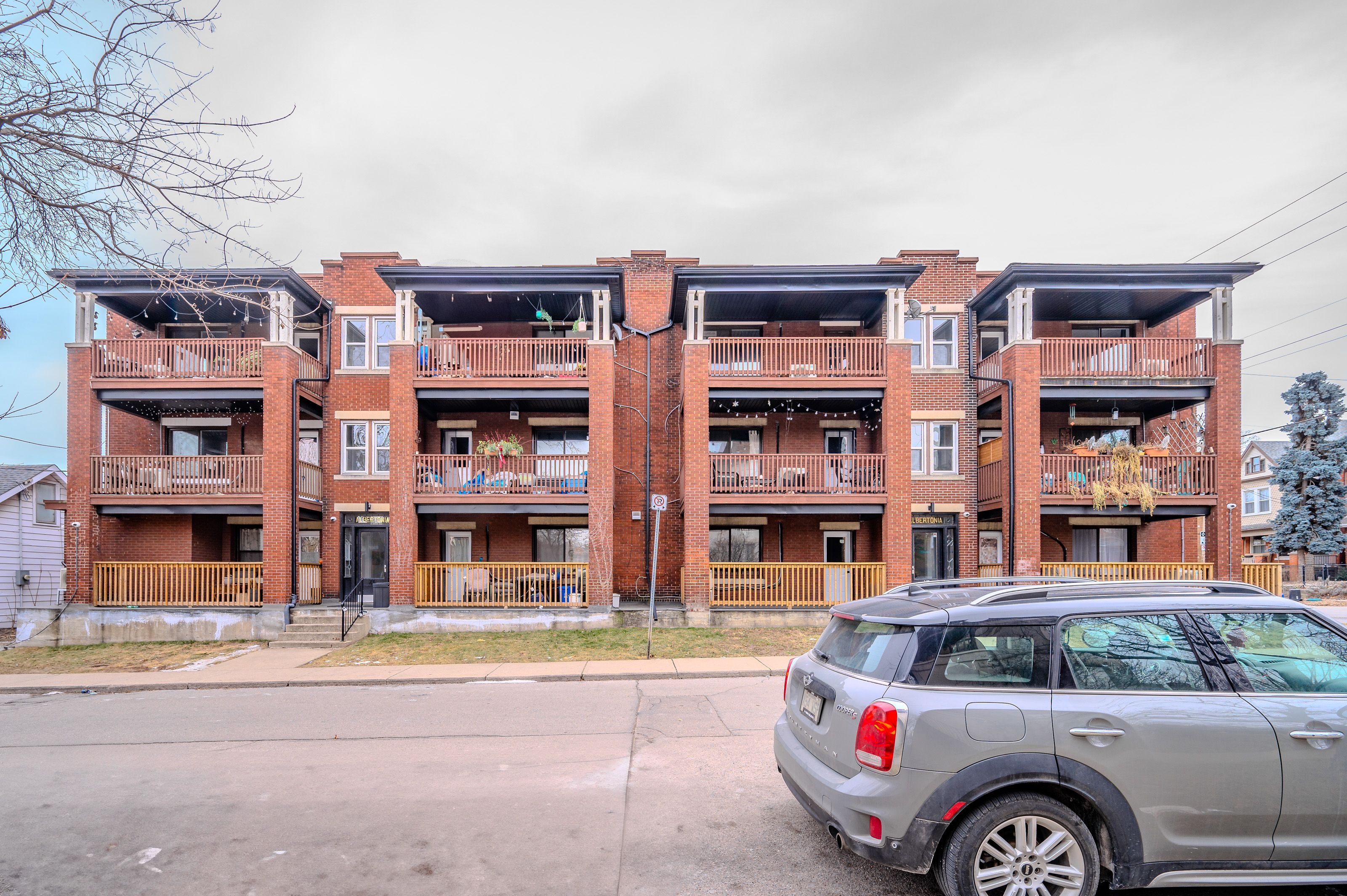$3,199,000
41 Albert Street, Hamilton, ON L8M 2Y1
Blakeley, Hamilton,
 Properties with this icon are courtesy of
TRREB.
Properties with this icon are courtesy of
TRREB.![]()
Presenting on behalf of the Lender in Possession through Power of Sale: an exceptional opportunity to acquire a 13-unit, condominiumized multi- residential property at 41 Albert Street in Hamilton, Ontario. This turn-key asset offers multiple exit strategies ; complete the final unit renovation and refinance as a long-term hold, or advance the condominiumization process and sell units individually to end users or affordable housing investors. Proformas for each strategy available upon request. The property includes 11 fully renovated one-bedroom apartments and one large four-bedroom apartment, all featuring laminate flooring, modern light fixtures, stainless steel appliances, quartz countertops, and quality finishes. Each suite is equipped with its own ductless split system for heating/cooling, separate hydro meter, and tenants pay their own hydro
- Architectural Style: 3-Storey
- Property Type: Residential Freehold
- Property Sub Type: Multiplex
- DirectionFaces: East
- GarageType: None
- Directions: Gage Ave. S. & Main St. E.
- Tax Year: 2024
- WashroomsType1: 14
- BedroomsAboveGrade: 17
- Interior Features: Other
- Basement: Walk-Out, Apartment
- Cooling: Wall Unit(s)
- HeatSource: Other
- HeatType: Other
- ConstructionMaterials: Brick
- Roof: Flat
- Pool Features: None
- Sewer: None
- Foundation Details: Concrete Block
- LotSizeUnits: Feet
- LotDepth: 45.19
- LotWidth: 100.2
| School Name | Type | Grades | Catchment | Distance |
|---|---|---|---|---|
| {{ item.school_type }} | {{ item.school_grades }} | {{ item.is_catchment? 'In Catchment': '' }} | {{ item.distance }} |


