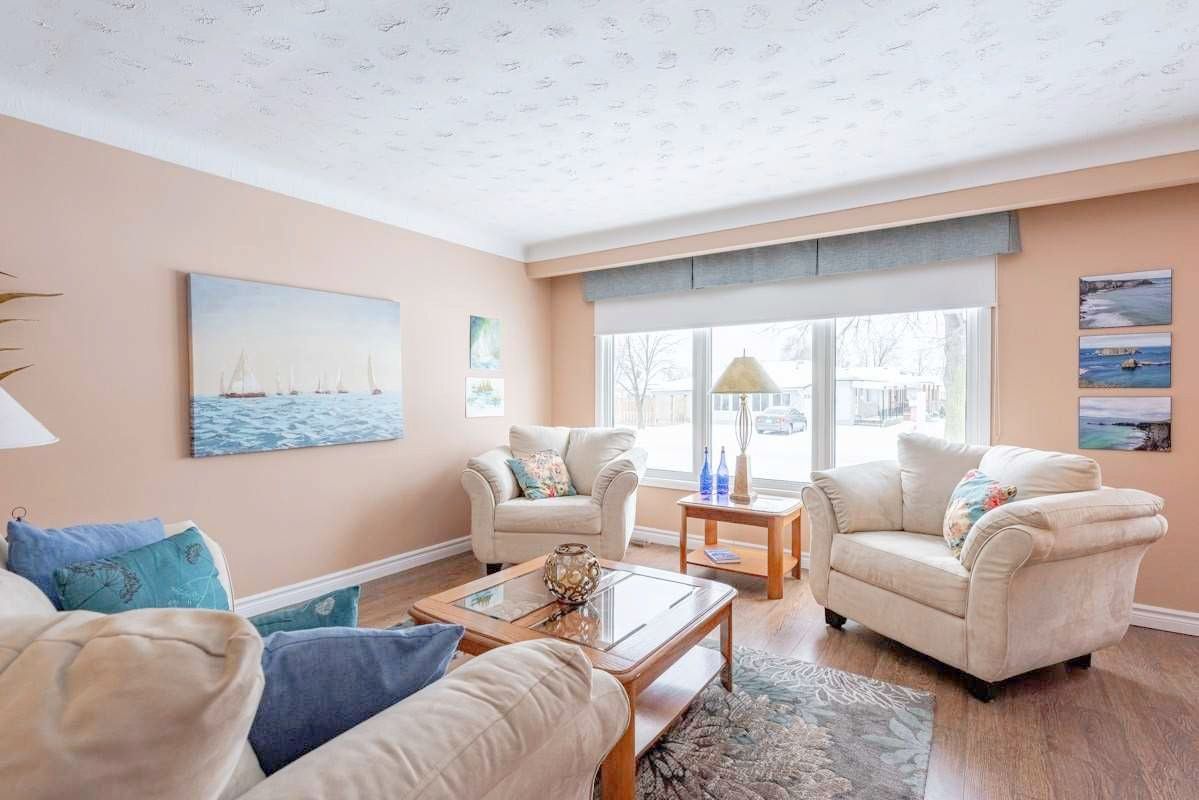$649,000
7570 Jubilee Drive, Niagara Falls, ON L2G 7J6
221 - Marineland, Niagara Falls,
 Properties with this icon are courtesy of
TRREB.
Properties with this icon are courtesy of
TRREB.![]()
Welcome To Your Dream Home! This 3 Bedroom, 2 Bathroom Backsplit with in-law suite facilities Is Nestled In The Heart Of A Beautiful Community, With A Stunning Park In The Backyard. You'll Enjoy The Beauty Of Nature From The Comfort Of Your Own Home, With Plenty Of Space To Relax And Unwind. The Main Floor Boasts An Open-Concept Living And Dining Room, With Large Windows That Let In Plenty Of Natural Light. The Kitchen Has Been Updated Upstairs, You'll Find Three Additional Bedrooms And Another Full Bathroom. The Lower Level Features A Separate Entrance with kitchen To The Sunroom, A Cozy Family Room With A Gas Fireplace, Perfect For Relaxing With Loved Ones or rented out for income. Outside, The Property Backs Onto Park Which Features A Tennis Court, Basketball Court, A Playground And Walk Way For Some Quick Hikes.
- HoldoverDays: 120
- Architectural Style: Backsplit 4
- Property Type: Residential Freehold
- Property Sub Type: Detached
- DirectionFaces: West
- GarageType: None
- Directions: QEW To Mcleod St. To Jubilee
- Tax Year: 2024
- ParkingSpaces: 4
- Parking Total: 4
- WashroomsType1: 1
- WashroomsType1Level: Second
- WashroomsType2: 1
- WashroomsType2Level: Lower
- BedroomsAboveGrade: 3
- Interior Features: In-Law Suite, Water Heater
- Basement: Walk-Out
- Cooling: Central Air
- HeatSource: Gas
- HeatType: Forced Air
- ConstructionMaterials: Brick
- Roof: Not Applicable
- Pool Features: None
- Sewer: Sewer
- Foundation Details: Not Applicable
- LotSizeUnits: Feet
- LotDepth: 110
- LotWidth: 50.11
| School Name | Type | Grades | Catchment | Distance |
|---|---|---|---|---|
| {{ item.school_type }} | {{ item.school_grades }} | {{ item.is_catchment? 'In Catchment': '' }} | {{ item.distance }} |


