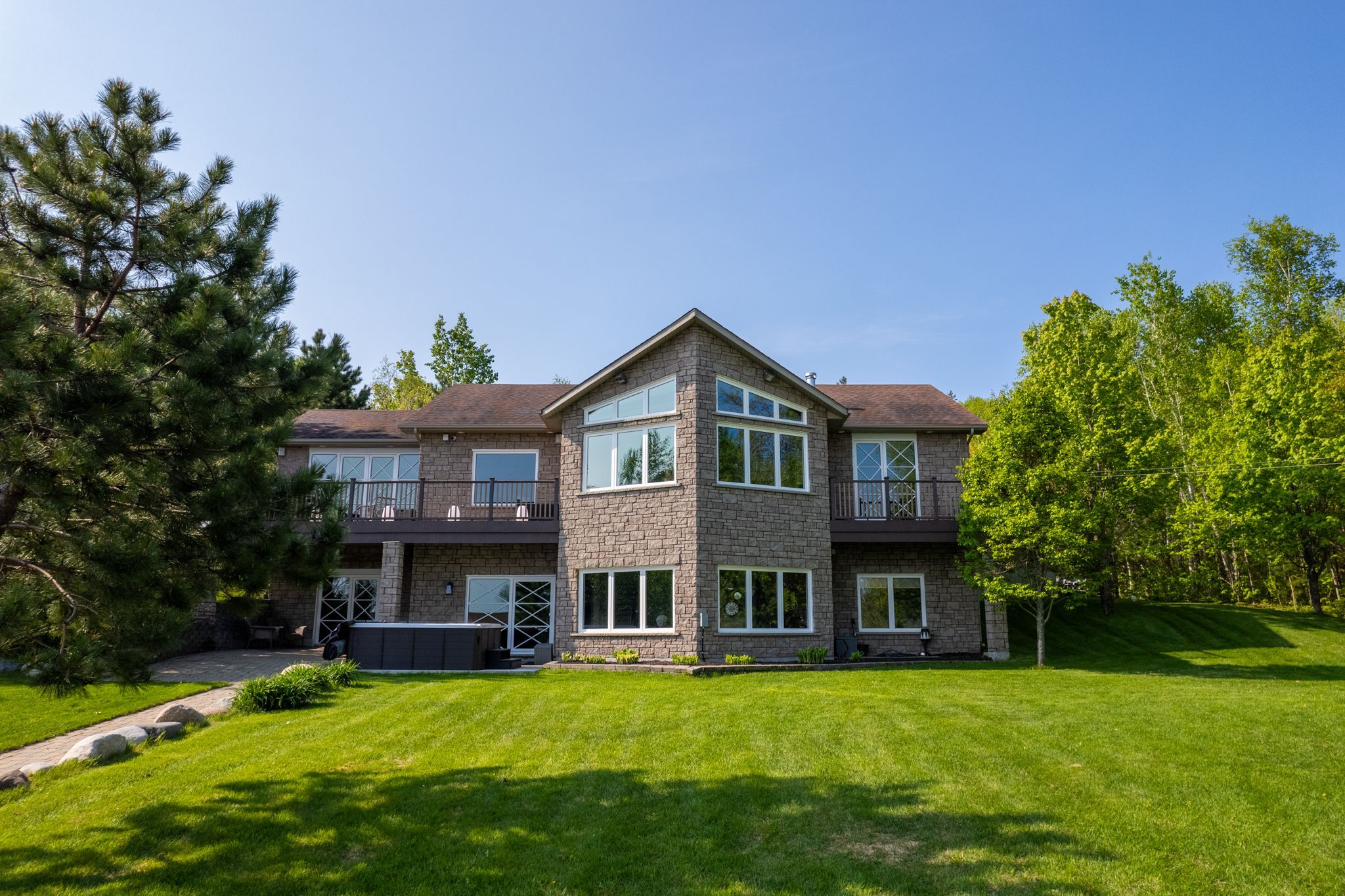$2,995,000
20 Breezehill Road, Greater Sudbury, ON P0M 2Y0
Sudbury, Greater Sudbury,
 Properties with this icon are courtesy of
TRREB.
Properties with this icon are courtesy of
TRREB.![]()
Experience lakeside luxury on Lake Wanapitei-renowned as the worlds largest lake within a city. With crystal-clear waters, world-class fishing, and unbeatable recreational opportunities, this property delivers the ultimate waterfront lifestyle. Set on 7.32 acres of impeccably landscaped grounds, this nearly 4,000 sq ft executive home was originally built in 2007 and completely reimagined in 2023 by SLV Ontario Home Builders Associations Renovator of the Year. This million dollar renovation has transformed this home into the most luxurious waterfront home on Lake Wanapitei. The private waterfront offers a brand-new dock, custom-built gazebo, and a full outdoor kitchen-perfect for entertaining by the water. Step inside to an open-concept layout with soaring cathedral ceilings and panoramic lake views. The gourmet chefs kitchen is fully outfitted with Thermador appliances, custom cabinetry, and a spacious butlers pantry. The main floor primary suite is a true retreat with a spa-like en-suite featuring a steam shower, soaker tub, and walk-in closet. The lake level feature a walk-out to the lake, boasts 9-foot ceilings, oversized windows, more custom cabinetry, a bar area and a family room with built in napoleon fireplace. This level also includes a custom high-end golf simulator and games room, the perfect entertainment area. There is room to park at least 6 vehicles with the attached double garage with floor-to-ceiling cabinetry, and a detached 4-car garage. Also ideal for storing recreational vehicles and other toys. Thoughtfully designed to maximize natural light and uninterrupted lake views, this executive property is move-in ready for summer enjoyment. Don't miss your chance to own a piece of paradise on Lake Wanapitei. **INTERBOARD LISTING: SUDBURY REAL ESTATE BOARD**
- HoldoverDays: 90
- Architectural Style: Bungalow
- Property Type: Residential Freehold
- Property Sub Type: Detached
- DirectionFaces: North
- GarageType: Attached
- Directions: PINECONE-BREEZEHILL
- Tax Year: 2025
- Parking Features: Available, Front Yard Parking
- ParkingSpaces: 15
- Parking Total: 20
- WashroomsType1: 1
- WashroomsType1Level: Main
- WashroomsType2: 1
- WashroomsType2Level: Main
- WashroomsType3: 1
- WashroomsType3Level: Lower
- BedroomsAboveGrade: 1
- BedroomsBelowGrade: 3
- Fireplaces Total: 2
- Interior Features: Air Exchanger, Primary Bedroom - Main Floor, Storage, Storage Area Lockers
- Basement: Finished with Walk-Out
- Cooling: Central Air
- HeatSource: Electric
- HeatType: Heat Pump
- LaundryLevel: Lower Level
- ConstructionMaterials: Brick
- Exterior Features: Deck, Fishing, Hot Tub, Landscaped, Privacy, Year Round Living
- Roof: Asphalt Shingle
- Pool Features: None
- Waterfront Features: Beach Front, Boat Lift, Dock, Winterized
- Sewer: Septic
- Water Source: Drilled Well
- Foundation Details: Concrete
- Topography: Flat
- Parcel Number: 735130408
- LotSizeUnits: Feet
- LotDepth: 945.94
- LotWidth: 199.2
- PropertyFeatures: Clear View, Lake Access, Waterfront, Wooded/Treed
| School Name | Type | Grades | Catchment | Distance |
|---|---|---|---|---|
| {{ item.school_type }} | {{ item.school_grades }} | {{ item.is_catchment? 'In Catchment': '' }} | {{ item.distance }} |


