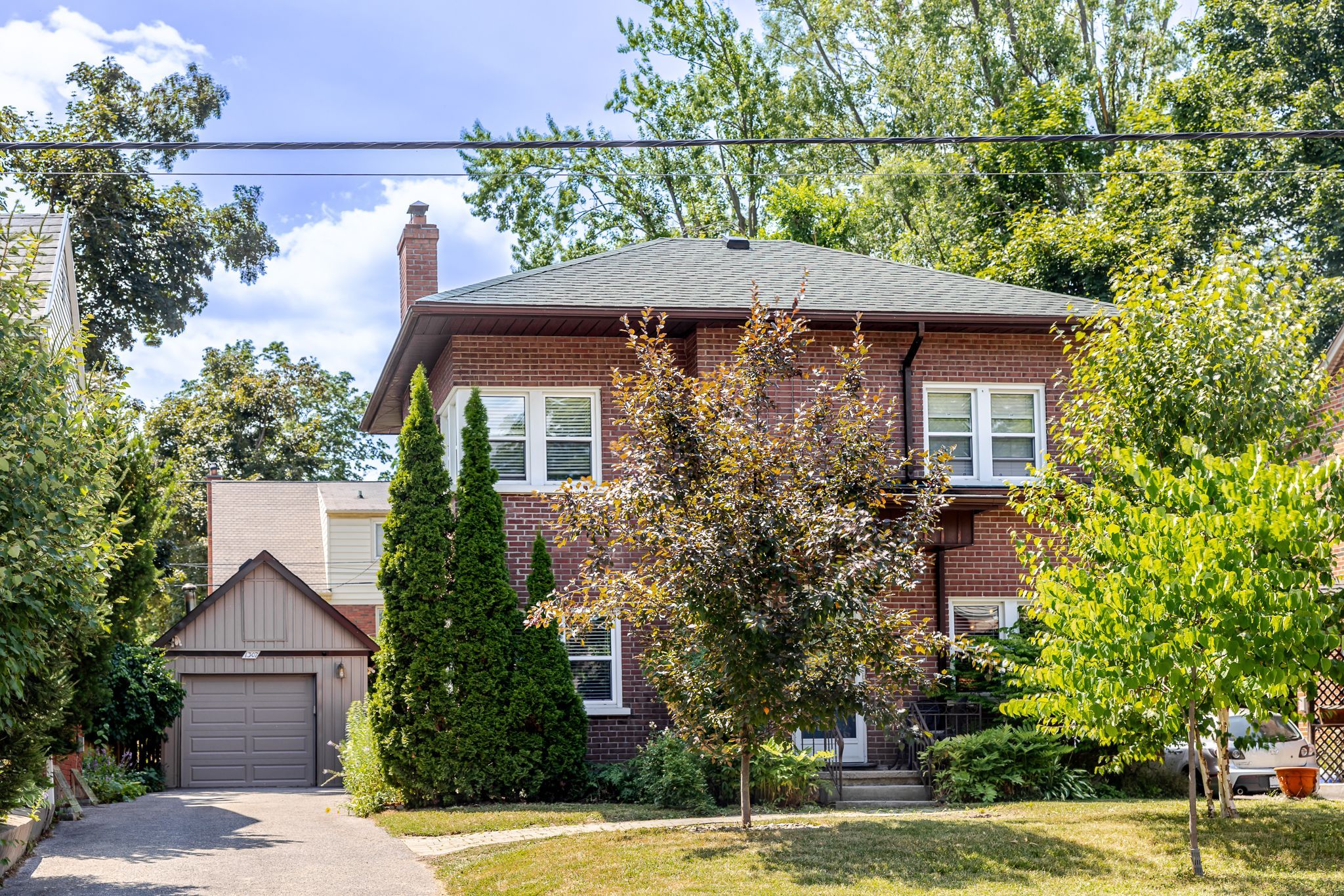$565,000
1307 Monaghan Road, Peterborough, ON K9J 5L9
Monaghan Ward 2, Peterborough,
 Properties with this icon are courtesy of
TRREB.
Properties with this icon are courtesy of
TRREB.![]()
Discover the charm and character of this well-appointed brick two-storey home, ideally located close to the hospital, transit, schools, and vibrant downtown amenities. This inviting property offers three bedrooms, an updated kitchen and bathroom, and a partially finished basement that adds flexible living space. Original hardwood floors, vintage door hardware, and a classic clawfoot tub add timeless appeal and warmth throughout the home. Outside, enjoy a fully fenced backyard perfect for pets, gardening, or entertaining, along with a detached garage for additional storage or parking. A wonderful blend of character and convenience, this home is a must-see.
- HoldoverDays: 60
- Architectural Style: 2-Storey
- Property Type: Residential Freehold
- Property Sub Type: Detached
- DirectionFaces: West
- GarageType: Detached
- Directions: Charlotte to Monaghan Road. Home is between Charlotte and King Streets.
- Tax Year: 2025
- Parking Features: Private
- ParkingSpaces: 3
- Parking Total: 4
- WashroomsType1: 1
- WashroomsType1Level: Second
- BedroomsAboveGrade: 3
- Fireplaces Total: 1
- Interior Features: Sump Pump, Carpet Free
- Basement: Partial Basement, Full
- Cooling: Central Air
- HeatSource: Gas
- HeatType: Forced Air
- LaundryLevel: Lower Level
- ConstructionMaterials: Brick
- Exterior Features: Deck, Landscaped, Lighting, Porch, Year Round Living
- Roof: Asphalt Shingle
- Pool Features: None
- Sewer: Sewer
- Foundation Details: Poured Concrete
- Topography: Flat
- Parcel Number: 280650141
- LotSizeUnits: Feet
- LotDepth: 100
- LotWidth: 46.83
- PropertyFeatures: Rec./Commun.Centre, School, Fenced Yard, Hospital, Library, Park
| School Name | Type | Grades | Catchment | Distance |
|---|---|---|---|---|
| {{ item.school_type }} | {{ item.school_grades }} | {{ item.is_catchment? 'In Catchment': '' }} | {{ item.distance }} |


